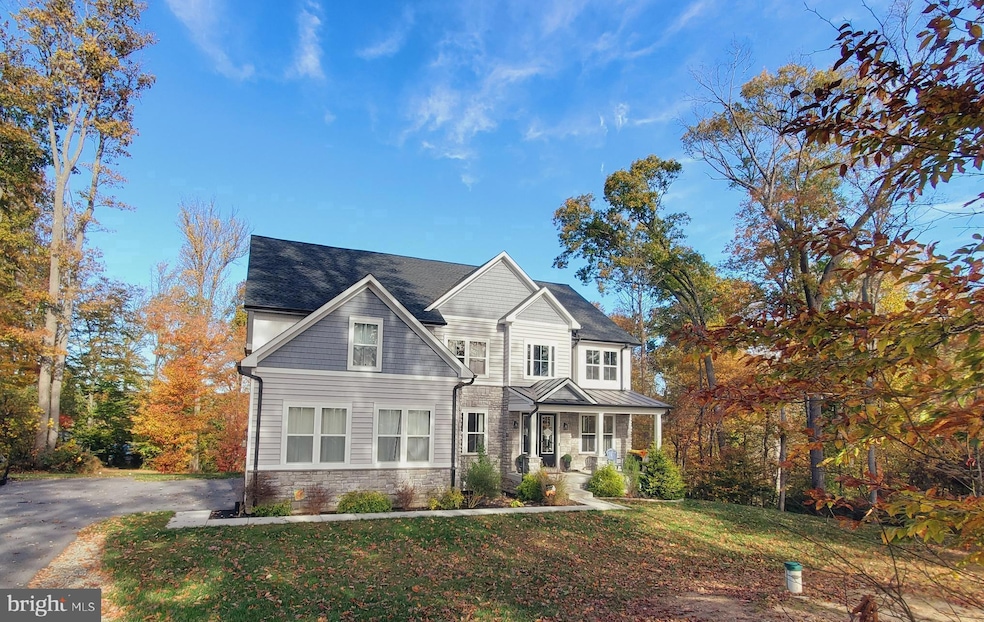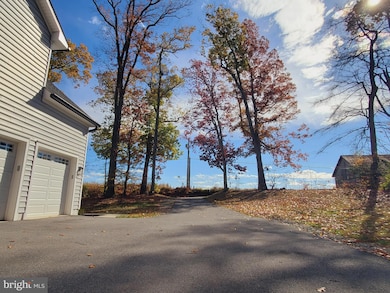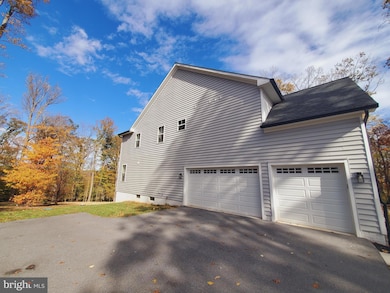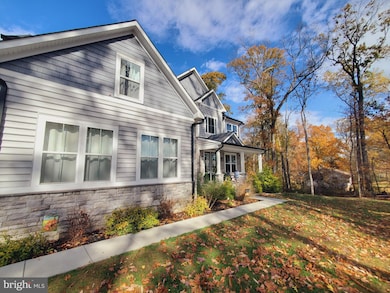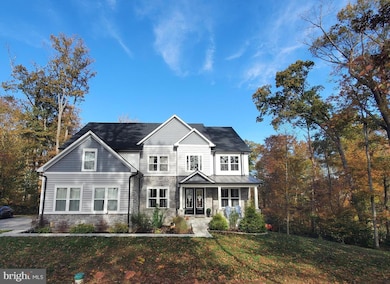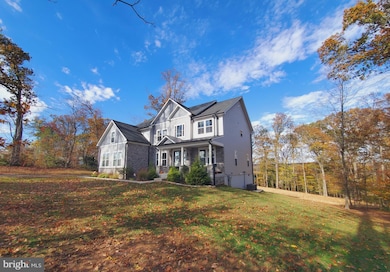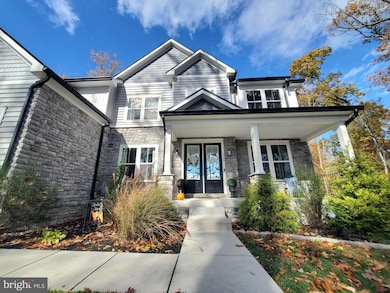520 Walters Mill Rd Forest Hill, MD 21050
Estimated payment $6,359/month
Highlights
- Colonial Architecture
- Mud Room
- Walk-In Pantry
- Two Story Ceilings
- No HOA
- Double Oven
About This Home
Welcome to 520 Walters Mill Road! This stunning 3-year new craftsman style home offers 4 bedrooms, 4 full bathrooms, and a 3-car attached garage with 9 ft. ceilings on all levels! The home is nestled on a peaceful lot in desirable Forest Hill just minutes from stores, shops, and restaurants. The front covered porch will give you plenty of opportunities for enjoying morning or evening relaxation. The main level boasts 8ft. doors throughout with a spacious 2 story open foyer and a great room with a cozy stone fireplace and coffered ceiling. Enjoy preparing your meals like a pro in this gourmet kitchen featuring 48" stove top and double oven, large island with plenty of storage, walk in pantry, prep sink, and beverage refrigerator. Enjoy meals in the formal dining room with plenty of lighting options to set the mood. This home offers the perfect blend of open concept living with defined and purposeful spaces with office, bonus room, and mudroom finishing the main level living. Upstairs you will find the spacious primary suite to create your perfect place for peace. The primary bath features a spa like jacuzzi tub, big walk-in shower with dual shower heads and bench seat, 12x24" tile, and dual sinks that lead to generous walk-in closets. Three additional bedrooms and two full bathrooms provide ample space for family or guests. Laundry is also on upper level for convenience. No HOA! Don't miss your chance to make this exceptional home yours and schedule your appointment today!
Home Details
Home Type
- Single Family
Est. Annual Taxes
- $8,188
Year Built
- Built in 2022
Lot Details
- 2.36 Acre Lot
- Property is in excellent condition
- Property is zoned AG
Parking
- 3 Car Direct Access Garage
- 8 Driveway Spaces
- Garage Door Opener
Home Design
- Colonial Architecture
- Craftsman Architecture
- Blown-In Insulation
- Batts Insulation
- Architectural Shingle Roof
- Stone Siding
- Vinyl Siding
- Active Radon Mitigation
- Concrete Perimeter Foundation
Interior Spaces
- Property has 3 Levels
- Tray Ceiling
- Two Story Ceilings
- Stone Fireplace
- Gas Fireplace
- Mud Room
- Laundry on upper level
Kitchen
- Walk-In Pantry
- Double Oven
Flooring
- Carpet
- Ceramic Tile
- Luxury Vinyl Plank Tile
Bedrooms and Bathrooms
- 4 Bedrooms
- Soaking Tub
Unfinished Basement
- Walk-Out Basement
- Rear Basement Entry
Utilities
- Forced Air Zoned Heating and Cooling System
- Heating System Powered By Leased Propane
- Well
- Propane Water Heater
- Septic Tank
Community Details
- No Home Owners Association
Listing and Financial Details
- Tax Lot 2
- Assessor Parcel Number 1303400358
Map
Home Values in the Area
Average Home Value in this Area
Tax History
| Year | Tax Paid | Tax Assessment Tax Assessment Total Assessment is a certain percentage of the fair market value that is determined by local assessors to be the total taxable value of land and additions on the property. | Land | Improvement |
|---|---|---|---|---|
| 2025 | $8,248 | $784,200 | $128,500 | $655,700 |
| 2024 | $8,248 | $751,267 | $0 | $0 |
| 2023 | $7,889 | $718,333 | $0 | $0 |
| 2022 | $7,530 | $685,400 | $128,500 | $556,900 |
| 2021 | $15,180 | $110,500 | $110,500 | $0 |
| 2020 | $1,254 | $108,700 | $108,700 | $0 |
| 2019 | $1,327 | $115,000 | $115,000 | $0 |
Property History
| Date | Event | Price | List to Sale | Price per Sq Ft | Prior Sale |
|---|---|---|---|---|---|
| 11/11/2025 11/11/25 | Price Changed | $1,075,000 | -1.3% | $259 / Sq Ft | |
| 10/31/2025 10/31/25 | Price Changed | $1,089,000 | -0.9% | $262 / Sq Ft | |
| 10/16/2025 10/16/25 | Price Changed | $1,099,000 | -1.9% | $265 / Sq Ft | |
| 09/15/2025 09/15/25 | Price Changed | $1,119,900 | -1.3% | $270 / Sq Ft | |
| 08/15/2025 08/15/25 | Price Changed | $1,134,900 | -2.6% | $273 / Sq Ft | |
| 08/01/2025 08/01/25 | Price Changed | $1,164,900 | -2.0% | $281 / Sq Ft | |
| 07/11/2025 07/11/25 | For Sale | $1,189,000 | +375.6% | $287 / Sq Ft | |
| 05/14/2021 05/14/21 | Sold | $250,000 | 0.0% | -- | View Prior Sale |
| 03/20/2021 03/20/21 | Pending | -- | -- | -- | |
| 03/20/2021 03/20/21 | For Sale | $250,000 | -- | -- |
Purchase History
| Date | Type | Sale Price | Title Company |
|---|---|---|---|
| Deed | $250,000 | Key Title Inc | |
| Deed | $500 | Getz Title Group Llc | |
| Deed | $175,000 | Endeavor Title Llc | |
| Deed | $500 | Getz Title Group Llc | |
| Deed | $122,000 | Getz Title Group Llc | |
| Deed | -- | Getz Title Group Llc | |
| Interfamily Deed Transfer | -- | Getz Title Group Llc |
Mortgage History
| Date | Status | Loan Amount | Loan Type |
|---|---|---|---|
| Open | $653,400 | New Conventional |
Source: Bright MLS
MLS Number: MDHR2044292
APN: 03-400358
- 707 Walters Mill Rd
- 708 Walters Mill Rd
- 3307 Deer Hill Rd
- 408 Cherry Hill Rd
- 25 Chestnut Hill Rd
- 209 Christopher Rd
- 2433 Maxa Meadows Ln
- 1134 Chrome Hill Rd
- 2605 Ady Rd
- 3213 Sudath Ln
- 2427 Rocks Rd
- 1125 Sharon Acres Rd
- 3309 Rocks Chrome Hill Rd
- 2647 Hoopes Rd
- 2229-A Ady Rd
- 332 Ponfield Rd E
- 2040 Colgate Cir
- 2139 Mardic Dr
- 2103 Mardic Dr
- 2151 Sewanee Dr
- 2219 Jack Ln
- 1900 N Fountain Rd
- 2 Lockhart Cir
- 7 Lockhart Cir Unit F
- 1610 Michelle Ct
- 603 Loring Ave
- 1516 Cedarwood Dr
- 700 Heritage Ln
- 800 Candlelight Dr
- 733 Orley Place
- 203 Crocker Dr
- 726 Farnham Place
- 3302 Forge Hill Rd
- 405 Signal Ct Unit 33
- 342 Harlan Square
- 30 E Broadway Unit FLAT 2
- 30 E Broadway Unit FLAT 1
- 1002 Downing Ct Unit H
- 315 Fulford Ave
- 923 Pentwood Ct
