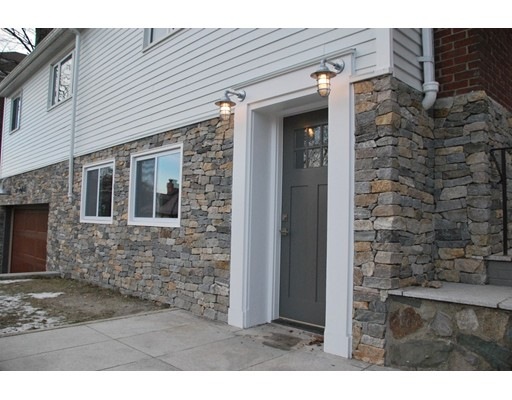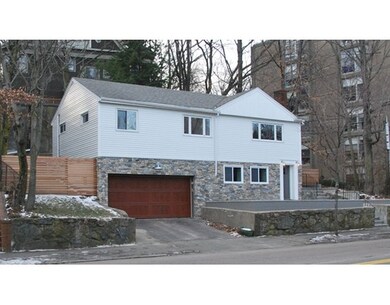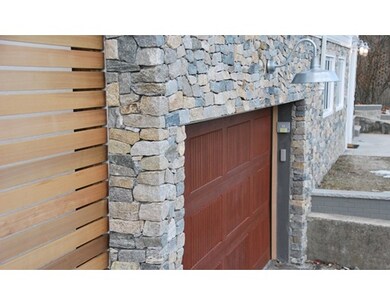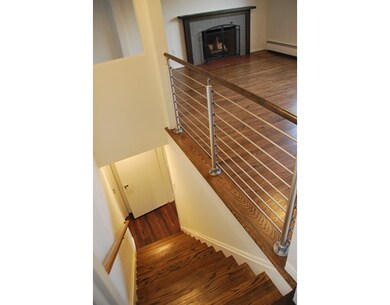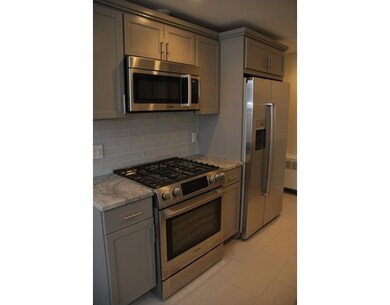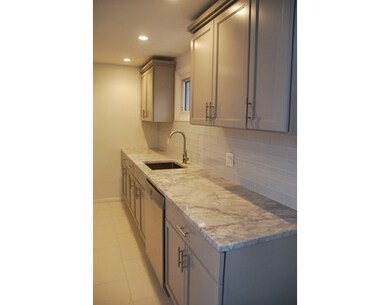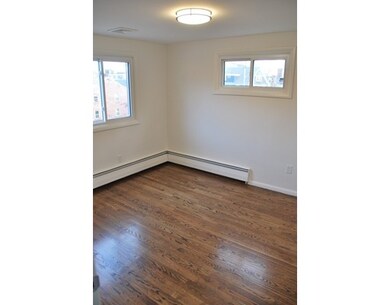
520 Washington St Brookline, MA 02446
Washington Square NeighborhoodAbout This Home
As of November 2021Extremely rare opportunity to buy a 100% move-in-ready single family home in Brookline for under $1.5 million in sought-after Washington Square neighborhood. Ultra hip & stylish 3 bedroom + private office/den, 2.5 baths including master suite. Fireplaced living room plus an additional oversized family room downstairs with half bath. Huge 2 car garage (plus 2 spaces in driveway). Open floor plan, with kitchen and dining room flowing into outdoor deck and huge patio (perfect for BBQ). Brand new all Bosch kitchen (gas 5 burner range), renovated bathrooms, gleaming hardwood floors, brand new central AC, and upgraded 200 amp electric service (all 2015). Newer roof (2009). Laundry room. Only 300 feet from "local favorite" Griggs park, 2 blocks to C line stop going downtown and directly on bus route to Longwood Medical area. First For buyers locked in a lease or needing to sell current home, seller open to summer closing for the right offer.
Home Details
Home Type
Single Family
Est. Annual Taxes
$15,872
Year Built
1960
Lot Details
0
Listing Details
- Lot Description: Gentle Slope
- Special Features: None
- Property Sub Type: Detached
- Year Built: 1960
Interior Features
- Fireplaces: 1
- Has Basement: Yes
- Fireplaces: 1
- Primary Bathroom: Yes
- Number of Rooms: 7
- Basement: Full
Exterior Features
- Foundation: Poured Concrete
Garage/Parking
- Garage Parking: Attached
- Garage Spaces: 2
- Parking: Off-Street
- Parking Spaces: 2
Utilities
- Cooling: Central Air
- Heating: Hot Water Baseboard, Gas
- Cooling Zones: 1
- Heat Zones: 4
- Hot Water: Natural Gas
Condo/Co-op/Association
- HOA: No
Schools
- Elementary School: Pierce School
- High School: Brookline High
Lot Info
- Assessor Parcel Number: B:208 L:0034 S:0000
Ownership History
Purchase Details
Purchase Details
Home Financials for this Owner
Home Financials are based on the most recent Mortgage that was taken out on this home.Purchase Details
Purchase Details
Similar Homes in the area
Home Values in the Area
Average Home Value in this Area
Purchase History
| Date | Type | Sale Price | Title Company |
|---|---|---|---|
| Quit Claim Deed | -- | None Available | |
| Deed | $402,000 | -- | |
| Deed | $290,000 | -- | |
| Deed | $236,700 | -- |
Mortgage History
| Date | Status | Loan Amount | Loan Type |
|---|---|---|---|
| Previous Owner | $675,500 | Purchase Money Mortgage | |
| Previous Owner | $932,000 | Purchase Money Mortgage | |
| Previous Owner | $570,000 | Adjustable Rate Mortgage/ARM | |
| Previous Owner | $173,400 | No Value Available | |
| Previous Owner | $100,000 | No Value Available | |
| Previous Owner | $200,000 | No Value Available | |
| Previous Owner | $210,000 | Purchase Money Mortgage | |
| Previous Owner | $118,500 | No Value Available |
Property History
| Date | Event | Price | Change | Sq Ft Price |
|---|---|---|---|---|
| 10/08/2024 10/08/24 | Off Market | $3,700 | -- | -- |
| 09/05/2024 09/05/24 | For Rent | $3,750 | +1.4% | -- |
| 05/05/2024 05/05/24 | For Rent | $3,700 | 0.0% | -- |
| 11/12/2021 11/12/21 | Sold | $1,350,000 | +5.1% | $964 / Sq Ft |
| 09/27/2021 09/27/21 | Pending | -- | -- | -- |
| 09/08/2021 09/08/21 | For Sale | $1,285,000 | +10.3% | $917 / Sq Ft |
| 02/29/2016 02/29/16 | Sold | $1,165,000 | -0.9% | $832 / Sq Ft |
| 01/29/2016 01/29/16 | Pending | -- | -- | -- |
| 01/10/2016 01/10/16 | For Sale | $1,175,000 | +52.0% | $839 / Sq Ft |
| 07/13/2015 07/13/15 | Sold | $773,000 | +10.6% | $552 / Sq Ft |
| 06/12/2015 06/12/15 | Pending | -- | -- | -- |
| 06/09/2015 06/09/15 | For Sale | $699,000 | -- | $499 / Sq Ft |
Tax History Compared to Growth
Tax History
| Year | Tax Paid | Tax Assessment Tax Assessment Total Assessment is a certain percentage of the fair market value that is determined by local assessors to be the total taxable value of land and additions on the property. | Land | Improvement |
|---|---|---|---|---|
| 2025 | $15,872 | $1,608,100 | $1,216,700 | $391,400 |
| 2024 | $15,114 | $1,547,000 | $1,169,800 | $377,200 |
| 2023 | $12,876 | $1,291,500 | $930,500 | $361,000 |
| 2022 | $12,533 | $1,229,900 | $886,200 | $343,700 |
| 2021 | $11,589 | $1,182,600 | $852,100 | $330,500 |
| 2020 | $10,399 | $1,100,400 | $774,600 | $325,800 |
| 2019 | $9,820 | $1,048,000 | $737,800 | $310,200 |
| 2018 | $8,745 | $924,400 | $600,700 | $323,700 |
| 2017 | $8,616 | $872,100 | $566,700 | $305,400 |
| 2016 | $7,697 | $738,700 | $529,700 | $209,000 |
| 2015 | $7,373 | $690,400 | $495,000 | $195,400 |
| 2014 | $6,907 | $606,400 | $417,300 | $189,100 |
Agents Affiliated with this Home
-

Seller's Agent in 2021
Harry Silverstein
Keller Williams Realty Boston Northwest
(617) 440-1744
1 in this area
78 Total Sales
-

Buyer's Agent in 2021
Miro Fitkova
Fitkova Realty Group
(617) 921-9952
2 in this area
91 Total Sales
-

Seller's Agent in 2016
Rob Cronin
Lincoln Property Co.
(617) 951-4100
-
K
Buyer's Agent in 2016
Karen Afonso
Keller Williams Elite
40 Total Sales
-
T
Seller's Agent in 2015
The Gillach Group
William Raveis R. E. & Home Services
(914) 260-0980
28 in this area
225 Total Sales
Map
Source: MLS Property Information Network (MLS PIN)
MLS Number: 71947203
APN: BROO-000208-000034
- 41 Park St Unit 303
- 33 Winthrop Rd Unit 1
- 9 Park Vale Unit 2
- 1471 Beacon St Unit 5
- 67 Park St Unit 3
- 589-591 Washington St
- 441 Washington St Unit 5
- 57 Harvard Ave Unit 4
- 1450-1454 Beacon St Unit 301
- 24 Auburn St Unit 2
- 1 Auburn Ct Unit 1
- 5 Auburn Ct Unit 1
- 4 Fairbanks St Unit 2
- 84 Winthrop Rd Unit 1
- 12 Colbourne Crescent Unit 1
- 59 Mason Terrace Unit 61
- 71 Greenough St Unit 1
- 15 Colbourne Crescent Unit 2
- 19 Winchester St Unit 110
- 19 Winchester St Unit 102
