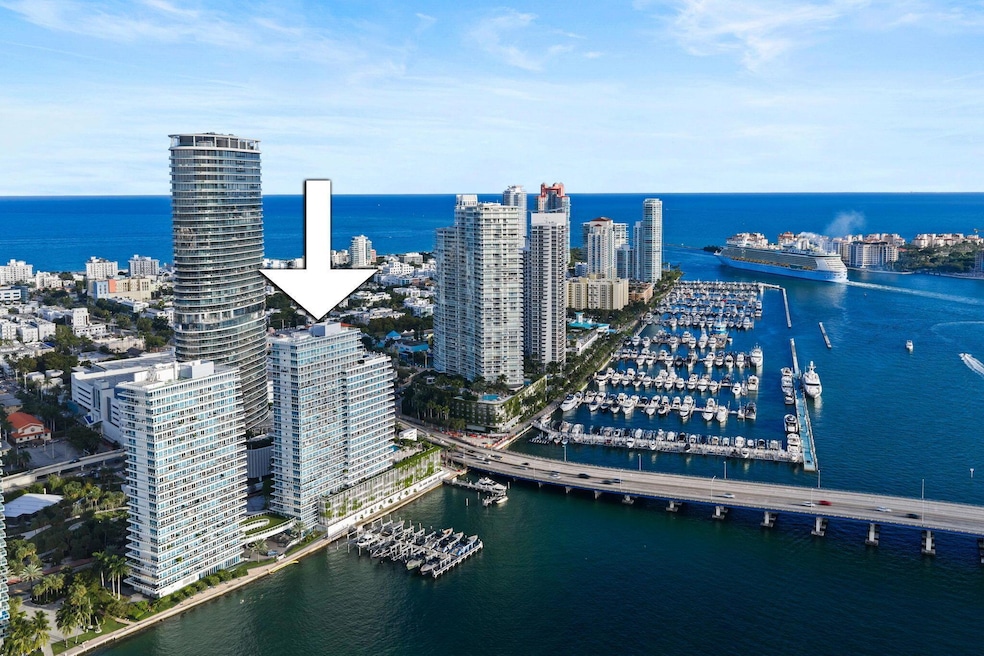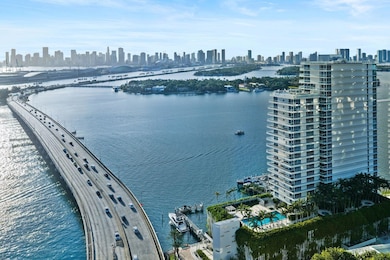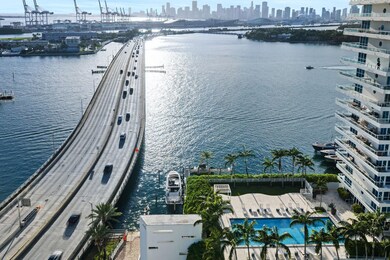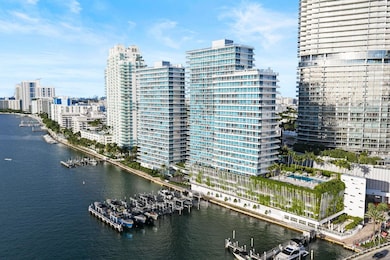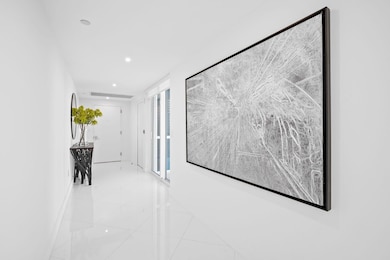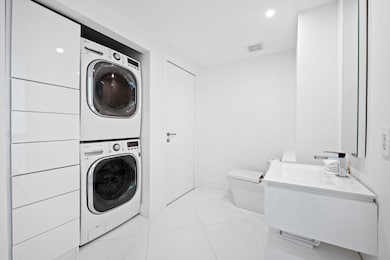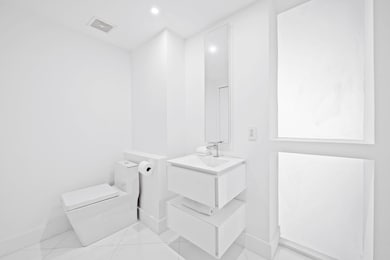Bentley Bay 520 West Ave Unit 1601 Floor 16 Miami Beach, FL 33139
West Avenue NeighborhoodEstimated payment $22,248/month
Total Views
481
2
Beds
2.5
Baths
1,992
Sq Ft
$1,481
Price per Sq Ft
Highlights
- Ocean View
- Home fronts navigable water
- Gated Community
- South Pointe Elementary School Rated A-
- Fitness Center
- 2-minute walk to Canopy Park
About This Home
Fully renovated 2BD/2.5BA corner at Bentley Bay South with dramatic 280 wraparound bay, skyline & island views (Star/Palm/Hibiscus, PortMiami, Downtown/Brickell + ocean peek). High-end finishes, top appliances; reimagined from original 3BD (easy to convert back). Prime walkable spot near South Pointe Park, beach, Marina, SoFi dining, Canopy Park, and quick access to MacArthur & Venetian Causeways. Luxury amenities + concierge.
Property Details
Home Type
- Condominium
Est. Annual Taxes
- $36,928
Year Built
- Built in 2004
Lot Details
- Home fronts navigable water
HOA Fees
- $3,622 Monthly HOA Fees
Parking
- Garage
Property Views
Home Design
- Entry on the 16th floor
Interior Spaces
- 1,992 Sq Ft Home
- Furnished or left unfurnished upon request
- Built-In Features
- Blinds
- Ceramic Tile Flooring
Kitchen
- Electric Range
- Microwave
- Dishwasher
- Disposal
Bedrooms and Bathrooms
- 2 Bedrooms | 3 Main Level Bedrooms
- Walk-In Closet
- Separate Shower in Primary Bathroom
Laundry
- Laundry Room
- Washer and Dryer
Home Security
Outdoor Features
- Fixed Bridges
- Seawall
- Open Patio
- Wrap Around Porch
Utilities
- Central Heating and Cooling System
- Municipal Trash
- Cable TV Available
Listing and Financial Details
- Assessor Parcel Number 02-42-03-291-0110
- Seller Considering Concessions
Community Details
Overview
- Association fees include management, cable TV, insurance, maintenance structure, parking, pest control, pool(s), trash, water
- 167 Units
- The Bentley Bay Condo Subdivision
- 25-Story Property
Amenities
- Bike Room
Recreation
- Community Spa
Pet Policy
- Pets Allowed
Security
- Resident Manager or Management On Site
- Card or Code Access
- Gated Community
- Impact Glass
Map
About Bentley Bay
Create a Home Valuation Report for This Property
The Home Valuation Report is an in-depth analysis detailing your home's value as well as a comparison with similar homes in the area
Home Values in the Area
Average Home Value in this Area
Tax History
| Year | Tax Paid | Tax Assessment Tax Assessment Total Assessment is a certain percentage of the fair market value that is determined by local assessors to be the total taxable value of land and additions on the property. | Land | Improvement |
|---|---|---|---|---|
| 2025 | $36,928 | $2,161,688 | -- | -- |
| 2024 | $32,450 | $1,965,171 | -- | -- |
| 2023 | $32,450 | $1,651,650 | $0 | $0 |
| 2022 | $28,662 | $1,501,500 | $0 | $0 |
| 2021 | $26,356 | $1,365,000 | $0 | $0 |
| 2020 | $24,450 | $1,365,000 | $0 | $0 |
| 2019 | $26,335 | $1,365,000 | $0 | $0 |
| 2018 | $23,171 | $1,232,239 | $0 | $0 |
| 2017 | $23,466 | $1,232,239 | $0 | $0 |
| 2016 | $26,017 | $1,339,390 | $0 | $0 |
| 2015 | $25,273 | $1,275,610 | $0 | $0 |
| 2014 | $14,302 | $744,106 | $0 | $0 |
Source: Public Records
Property History
| Date | Event | Price | List to Sale | Price per Sq Ft | Prior Sale |
|---|---|---|---|---|---|
| 10/29/2025 10/29/25 | For Sale | $2,950,000 | +22.9% | $1,481 / Sq Ft | |
| 12/14/2023 12/14/23 | Sold | $2,400,000 | -9.4% | $1,205 / Sq Ft | View Prior Sale |
| 11/22/2023 11/22/23 | Pending | -- | -- | -- | |
| 09/14/2023 09/14/23 | For Sale | $2,650,000 | +55.9% | $1,330 / Sq Ft | |
| 08/18/2014 08/18/14 | Sold | $1,700,000 | -5.5% | $853 / Sq Ft | View Prior Sale |
| 03/21/2014 03/21/14 | Pending | -- | -- | -- | |
| 01/07/2014 01/07/14 | For Sale | $1,799,000 | +5.8% | $903 / Sq Ft | |
| 12/17/2013 12/17/13 | Off Market | $1,700,000 | -- | -- | |
| 11/15/2013 11/15/13 | Rented | $8,000 | -99.6% | -- | |
| 10/16/2013 10/16/13 | Under Contract | -- | -- | -- | |
| 08/08/2013 08/08/13 | Price Changed | $1,799,000 | 0.0% | $903 / Sq Ft | |
| 07/30/2013 07/30/13 | For Rent | $6,500 | 0.0% | -- | |
| 12/26/2012 12/26/12 | For Sale | $1,900,000 | +11.8% | $954 / Sq Ft | |
| 05/23/2012 05/23/12 | Off Market | $1,700,000 | -- | -- | |
| 03/20/2012 03/20/12 | For Sale | $1,100,000 | -- | $552 / Sq Ft |
Source: BeachesMLS
Purchase History
| Date | Type | Sale Price | Title Company |
|---|---|---|---|
| Warranty Deed | $2,400,000 | Omega National Title Insurance | |
| Warranty Deed | $1,700,000 | A 1 Title Services | |
| Trustee Deed | $618,600 | None Available | |
| Trustee Deed | $10,100 | None Available | |
| Special Warranty Deed | $1,158,100 | -- |
Source: Public Records
Mortgage History
| Date | Status | Loan Amount | Loan Type |
|---|---|---|---|
| Previous Owner | $1,162,500 | Adjustable Rate Mortgage/ARM | |
| Previous Owner | $868,500 | New Conventional |
Source: Public Records
Source: BeachesMLS
MLS Number: R11135997
APN: 02-4203-291-0110
Nearby Homes
- 540 West Ave Unit 1112
- 540 West Ave Unit 914
- 540 West Ave Unit 712
- 520 West Ave Unit 1105
- 520 West Ave Unit 1405
- 520 West Ave Unit 1102
- 520 West Ave Unit 602
- 501 West Ave Unit 4201/05
- 501 West Ave Unit PH4701
- Residence 06 Plan at Five Park - The Park Residences
- Residence 02 Plan at Five Park - The Park Residences
- Residence 08 Plan at Five Park - The Park Residences
- Residence 07 Plan at Five Park - The Park Residences
- Residences 03 Plan at Five Park - The Park Residences
- Residence 05 Plan at Five Park - The Park Residences
- Residence 04 Plan at Five Park - The Park Residences
- Residence 01 Plan at Five Park - The Park Residences
- 500 Alton Rd Unit 901
- 500 Alton Rd Unit 802
- 500 Alton Rd Unit 2305/06
- 520 West Ave Unit 1102
- 520 West Ave Unit 2001
- 501 West Ave Unit 4104
- 540 West Ave Unit 714
- 540 West Ave Unit 2011
- 540 West Ave Unit 2111
- 540 West Ave Unit 1912
- 500 Alton Rd Unit 1108
- 500 Alton Rd Unit 908
- 500 Alton Rd Unit 4104
- 500 Alton Rd Unit 4202
- 500 Alton Rd Unit 1407
- 500 Alton Rd Unit 2404
- 500 Alton Rd Unit 2008
- 500 Alton Rd Unit 808
- 500 Alton Rd Unit 2504
- 500 Alton Rd Unit 3004
- 500 Alton Rd Unit 1708
- 500 Alton Rd Unit 1608
- 500 Alton Rd Unit 1808
