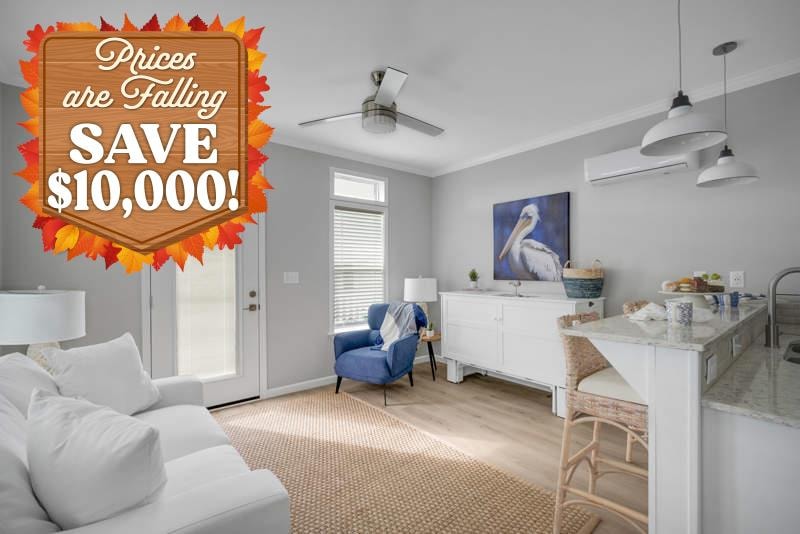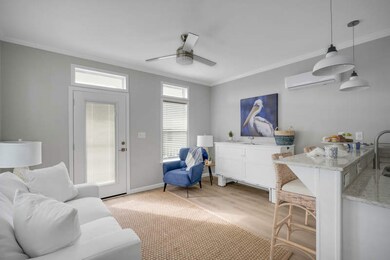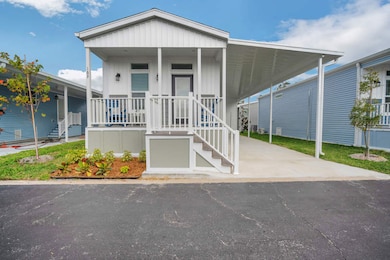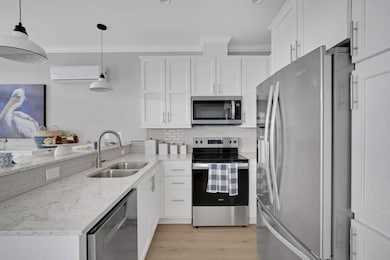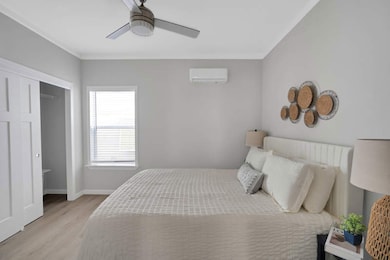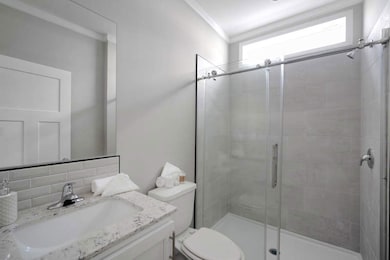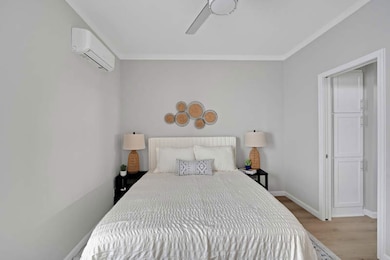5200 28th St N Unit 163 Saint Petersburg, FL 33714
Estimated payment $628/month
Highlights
- Fitness Center
- Active Adult
- Deck
- New Construction
- Clubhouse
- Community Pool
About This Home
Treat yourself to a new home! Light, bright and airy. Top of the line finishes and upgrades abound throughout this stylish quality home by Palm Harbor; 1 bedroom 1 bath. Open concept living, dining area is wonderful for entertaining and great conversation. Custom credenza style Murphy bed holds large TV, is a comfy bed for overnight guests. Kitchen features stainless steel appliances, farmhouse sink, refrigerator, dishwasher, built in microwave, custom built countertop for coffee or conversation with the chef. Upgraded cabinets. Pampered master bath with a large vanity and walk-in master shower with transom window. Luxury vinyl plank flooring throughout. Enjoy your morning coffee or evening breeze from your elevated porch. Spacious storage shed holds all your holiday decorations. 2 car carport. Quiet side street. Steps away from pool, clubhouse, pickleball court and exercise center. It is the details in this home that make the difference; come see for yourself!Sawgrass Trails is an active, resort style, 55+ community in the vibrant city of St Petersburg. Close to relaxing area beaches as well as all the exciting downtown activities of St Pete, our gated community features a top of the line clubhouse, heated pool, game courts, planned activities, bingo, cards, parties, potlucks with more amenities to come. Relax by the scenic pond. Homeowners have 24 hour access to clubhouse with media room, billiards room, library with living room. Pickleball court and exercise center are next to clubhouse. If you love a golf cart parade, this is the community for you. Fur Babies Welcome! Yes, we allow up to 2 small pets, 25lbs ea, to live with you in Sawgrass Trails, St Pete FL. We have a wonderful Bark Park and a very social dog owner community. Only 15 minutes to Downtown St. Pete and 20 minutes to local beaches.
Property Details
Home Type
- Mobile/Manufactured
Year Built
- Built in 2024 | New Construction
Lot Details
- Landscaped with Trees
- Land Lease of $1,188
Home Design
- Asphalt Roof
- Vinyl Siding
Interior Spaces
- 615 Sq Ft Home
- Living Room
- Vinyl Flooring
- Laundry Room
Kitchen
- Oven
- Microwave
- Dishwasher
- Stainless Steel Appliances
- Disposal
Bedrooms and Bathrooms
- 1 Bedroom
- 1 Full Bathroom
Parking
- Carport
- Driveway
Outdoor Features
- Deck
- Covered Patio or Porch
- Shed
Utilities
- Forced Air Heating and Cooling System
- Water Heater
Community Details
Overview
- Active Adult
- Sawgrass Trails Community
Amenities
- Clubhouse
Recreation
- Fitness Center
- Community Pool
Pet Policy
- Pets Allowed
Map
Home Values in the Area
Average Home Value in this Area
Property History
| Date | Event | Price | List to Sale | Price per Sq Ft |
|---|---|---|---|---|
| 07/31/2025 07/31/25 | For Sale | $99,900 | 0.0% | $162 / Sq Ft |
| 07/31/2025 07/31/25 | Off Market | $99,900 | -- | -- |
| 07/05/2024 07/05/24 | For Sale | $99,900 | -- | $162 / Sq Ft |
Source: My State MLS
MLS Number: 11382510
- 5200 28th St N Unit 612
- 5200 28th St N Unit 420
- 5200 28th St N Unit 660
- 5200 28th St N Unit 659
- 5200 28th St N Unit 349
- 5200 28th St N Unit 178
- 5200 28th St N Unit 628
- 5200 28th St N Unit 160
- 5200 28th St N Unit 165
- 5200 28th St N Unit 433
- 5200 28th St N Unit 434
- 5200 28th St N Unit 653
- 5200 28th St N Unit 124
- 5200 28th St N Unit 316
- 5200 28th St N Unit 673
- 5200 28th St N Unit 600
- 5200 28th St N Unit 431
- 5200 28th St N Unit 636
- 5200 28th St N Unit 310
- 5200 28th St N Unit 330
- 3115 54th Ave N Unit 2
- 2725 53rd Ave N
- 2675 50th Ave N Unit 121
- 2675 50th Ave N Unit 111
- 2675 50th Ave N Unit 210
- 3132 56th Ave N
- 2624 48th Ave N
- 2553 52nd Ave N
- 3600 49th Ave N
- 4301 28th St N Unit 201
- 4301 28th St N Unit 114
- 4301 28th St N Unit 214
- 4301 28th St N Unit 109
- 4301 28th St N Unit 211
- 3301 58th Ave N Unit 343
- 3301 58th Ave N Unit 108
- 3301 58th Ave N Unit 328
- 2839 60th Ave N
- 4660 24th St N
- 2917 61st Ave N
