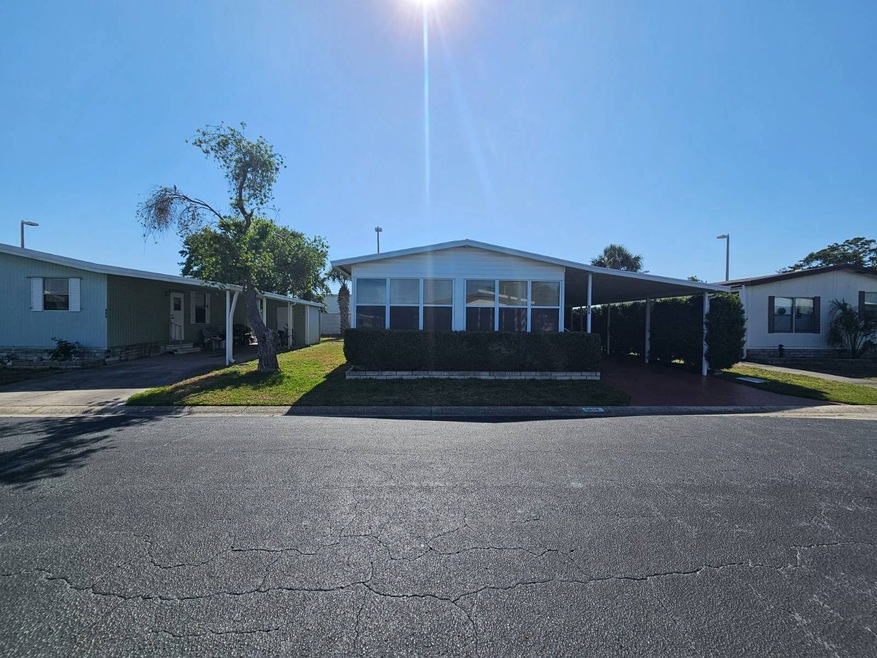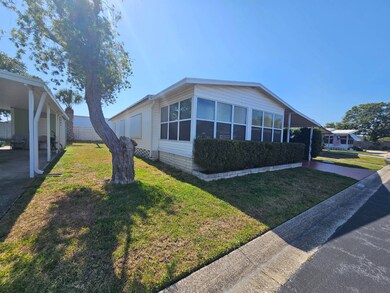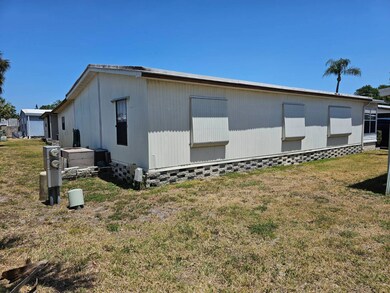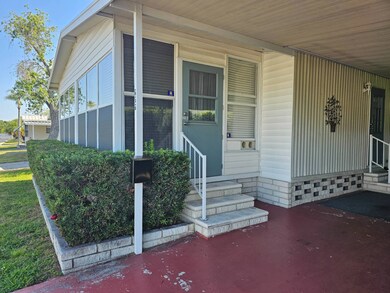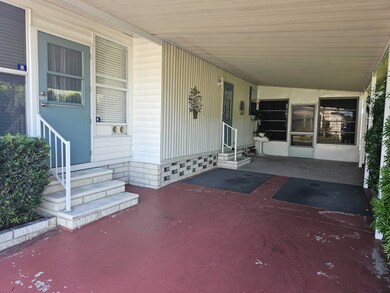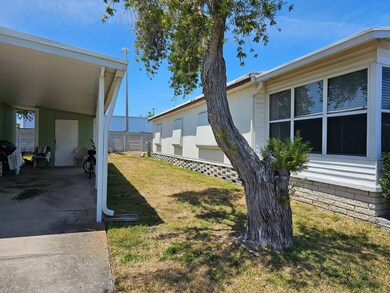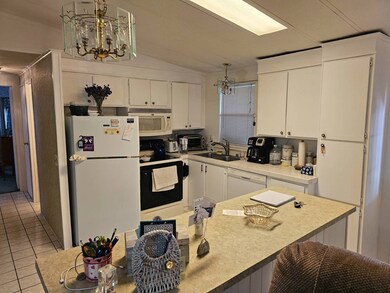5200 28th St S Unit 656 St. Petersburg, FL 33712
Lakewood Estates NeighborhoodEstimated payment $478/month
Highlights
- Doorman
- Active Adult
- Open Floorplan
- Pool House
- Gated Community
- 5-minute walk to 31st Complex
About This Home
Community: Sawgrass Trails 55+ Resort-Style Community - St. Petersburg, FL Award-Winning 55+ Manufactured Home Community - Voted Best Mobile Home Community in St. Petersburg, 2024 Located minutes from beaches, golf courses, shopping, dining, and downtown St. Pete, Clearwater & Tampa Gated, pet-friendly, private community just 0.5 miles from I-275 with easy access to US-19 Designed for active adults seeking low-maintenance living with luxury amenities Resort-Style Amenities: Elegant clubhouse with chef's kitchen, billiards room, library & lounge spaces Heated swimming pool, picnic areas, fire pit, and scenic landscaping Pickleball, tennis, bocce ball, shuffleboard courts Brand-new fitness center Well-lit streets for walking or biking Community events and social activities Home Features - Turnkey, Fully Furnished 2 Bed / 2 Bath Interior Highlights: Fully furnished and move-in ready - just bring your suitcase 10x19 air-conditioned Florida Room with tile floors & custom blinds Vaulted ceilings, fresh paint, new blinds, and plush carpeting throughout Living room with vaulted ceilings and built-in cabinetry in dining room Updated kitchen with tile countertops, laminate island, custom cabinetry Includes fridge, microwave, toaster oven, coffee maker, double sink, dishwasher Hallway with extra storage and separate closet Guest bedroom with double closets and soft carpet Guest bathroom: combo shower/tub, tile flooring, tiled counter, large closet Master Suite Features: Large bedroom with ceiling fan & plush carpeting Walk-in closet (double room) for full seasonal storage Master bath includes: Custom tile, separate toilet & shower room Vanity and mirror room Spacious additional walk-in closet Exterior Features: 11x12 carpeted screened-in porch, furnished for relaxing 11x12 shed with laundry & workshop area Covered carport, brick skirting, and beautiful landscaping Newer windows with hurricane shutters and awnings Custom white PVC fencing Palm trees around the home Park Requirements & Fees: All buyers must pass community background check & application No felonies, evictions, bankruptcies, or foreclosures in last 5-7 years Current lot rent: $1,160/month (effective 1/1/2026)
Property Details
Home Type
- Mobile/Manufactured
Year Built
- Built in 1984
Lot Details
- Fenced
- Land Lease of $760
Home Design
- Brick Exterior Construction
- Rubber Roof
- Metal Roof
- Aluminum Siding
Interior Spaces
- 1,250 Sq Ft Home
- 1-Story Property
- Open Floorplan
- Furnished
- Great Room
- Family Room
- Living Room
- Dining Room
- Den
- Bonus Room
- Screened Porch
Kitchen
- Oven
- Microwave
- Dishwasher
- Laminate Countertops
Flooring
- Carpet
- Tile
Bedrooms and Bathrooms
- 2 Bedrooms
- En-Suite Primary Bedroom
- Walk-In Closet
- 2 Full Bathrooms
Laundry
- Laundry Room
- Dryer
- Washer
Parking
- Carport
- Driveway
Pool
- Pool House
- Heated In Ground Pool
Outdoor Features
- Patio
- Separate Outdoor Workshop
- Shed
Location
- Property is near a bus stop
Utilities
- Central Air
- Cooling System Mounted To A Wall/Window
- Heat Pump System
- Hot Water Heating System
- Water Heater
Community Details
Overview
- Active Adult
- Low-Rise Condominium
- Sawgrass Trails Community
Amenities
- Doorman
- Clubhouse
- Recreation Room
Recreation
- Community Pool
Pet Policy
- Pets Allowed
Security
- Gated Community
Map
Home Values in the Area
Average Home Value in this Area
Property History
| Date | Event | Price | List to Sale | Price per Sq Ft |
|---|---|---|---|---|
| 05/16/2025 05/16/25 | For Sale | $75,900 | -- | $61 / Sq Ft |
Source: My State MLS
MLS Number: 11498046
- 28th st 5200 N Unit 633
- 5156 Castile Way S
- 2797 Cordova Way S
- 3001 58th Ave S Unit 1216
- 3001 58th Ave S Unit 101
- 3001 58th Ave S Unit 1002
- 3001 58th Ave S Unit 904
- 3001 58th Ave S Unit 509
- 3001 58th Ave S Unit 1204
- 5319 Cordova Way S
- 4926 Columbus Way S
- 3000 58th Ave S
- 2187 Corinne Ct S Unit C
- 2182 Corinne Ct S Unit C
- 2188 Corinne Ct S Unit A
- 2175 Corinne Ct S Unit A
- 2587 60th Ave S
- 3315 58th Ave S Unit 104
- 3315 58th Ave S Unit 218
- 3315 58th Ave S Unit 204
- 5127 Caesar Way S
- 3001 58th Ave S Unit 1014
- 2584 58th Ave S
- 3301 58th Ave S
- 2124 Almeria Way S
- 3315 58th Ave S Unit 411
- 5800 Lynn Lake Dr S
- 2421 Covina Way S-Mortgage Unit Shady Side
- 2148 54th Ave S
- 6008 Anchorage Way S
- 2205 Calexico Way S
- 3680 46th Ave S
- 4341 34th St S Unit 381.1410552
- 4341 34th St S Unit 479.1410557
- 4341 34th St S Unit 467.1410553
- 4341 34th St S Unit 465.1410560
- 4341 34th St S Unit 463.1410559
- 4341 34th St S Unit 377.1410555
- 4341 34th St S Unit 481.1410556
- 4341 34th St S Unit 379.1410554
