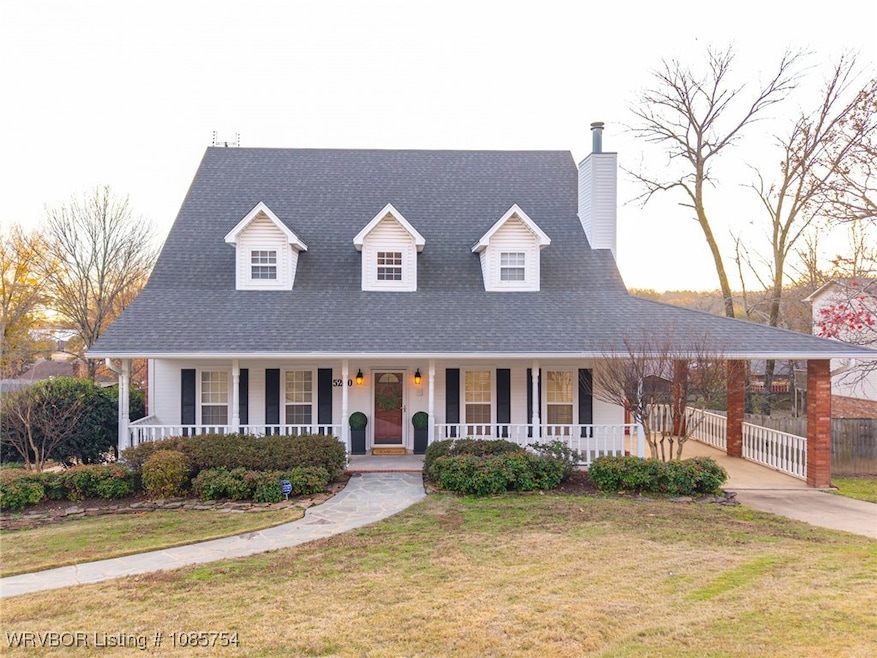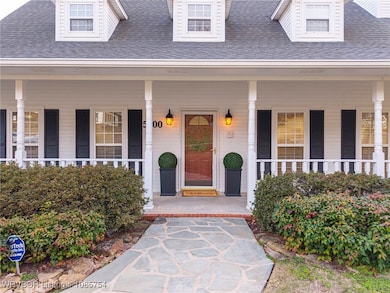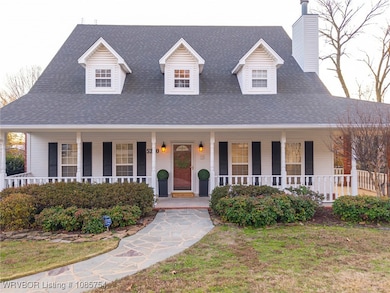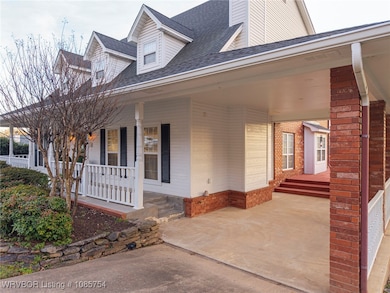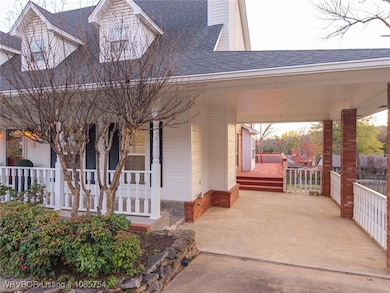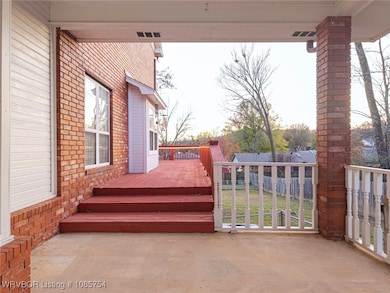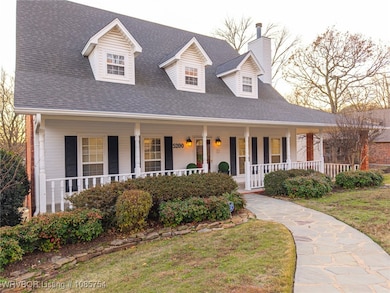5200 Hardscrabble Way Fort Smith, AR 72903
Estimated payment $3,424/month
Highlights
- Deck
- Vaulted Ceiling
- Wood Flooring
- Bonneville Elementary School Rated A-
- Traditional Architecture
- Bonus Room
About This Home
Classic family home with timeless curb appeal. This spacious and well cared for home offers 5 bedrooms (3 upstairs and 2 on main level), a large eat-in kitchen with stainless steel appliances & granite, formal dining, a cozy living room and fireplace, an office, and wood floors on the main level. Elegant crown molding in the main living areas. Oversized master suite with vaulted ceilings, huge his-and-her walk-in closet with built-in shelving and a safe, and spa-like bathroom with double vanities, whirlpool tub, private water closet, and a newly tiled shower. Outside is a wraparound deck, landscaped front yard, irrigation in both front and back, a privacy fenced backyard, an attached carport, and a 3-car garage with heated/cooled workshop and sink. Finished basement with kitchenette and patio-perfect for kids, guests, or in-laws. Recessed lighting, security system, extra storage room, tankless water heater & more! Free 1 yr membership to The Hangout Fitness Center included!
Home Details
Home Type
- Single Family
Est. Annual Taxes
- $3,324
Year Built
- Built in 1994
Lot Details
- 0.46 Acre Lot
- Lot Dimensions are 115 x 177
- Privacy Fence
- Wood Fence
- Back Yard Fenced
- Landscaped
Home Design
- Traditional Architecture
- Brick or Stone Mason
- Slab Foundation
- Shingle Roof
- Architectural Shingle Roof
Interior Spaces
- 4,762 Sq Ft Home
- 3-Story Property
- Central Vacuum
- Built-In Features
- Crown Molding
- Vaulted Ceiling
- Ceiling Fan
- Recessed Lighting
- Gas Log Fireplace
- Blinds
- Living Room with Fireplace
- Multiple Living Areas
- Bonus Room
- Storage Room
- Washer and Electric Dryer Hookup
Kitchen
- Self-Cleaning Oven
- Range
- Microwave
- Plumbed For Ice Maker
- Dishwasher
- Granite Countertops
- Disposal
Flooring
- Wood
- Carpet
- Ceramic Tile
Bedrooms and Bathrooms
- 5 Bedrooms
- Walk-In Closet
- 5 Full Bathrooms
- Soaking Tub
Finished Basement
- Walk-Out Basement
- Basement Fills Entire Space Under The House
Home Security
- Home Security System
- Fire and Smoke Detector
- Fire Sprinkler System
Parking
- Attached Garage
- Workshop in Garage
- Garage Door Opener
- Driveway
Outdoor Features
- Deck
- Covered Patio or Porch
Location
- Property is near schools
- City Lot
Schools
- Bonneville Elementary School
- Ramsey Middle School
- Southside High School
Utilities
- Central Heating and Cooling System
- Heating System Uses Gas
- Programmable Thermostat
- Water Heater
- Cable TV Available
Community Details
- Hardscrabble Way Subdivision
Listing and Financial Details
- Tax Lot 165
- Assessor Parcel Number 13489-0165-00000-00
Map
Home Values in the Area
Average Home Value in this Area
Tax History
| Year | Tax Paid | Tax Assessment Tax Assessment Total Assessment is a certain percentage of the fair market value that is determined by local assessors to be the total taxable value of land and additions on the property. | Land | Improvement |
|---|---|---|---|---|
| 2025 | $4,015 | $100,888 | $10,400 | $90,488 |
| 2024 | $3,458 | $65,860 | $8,000 | $57,860 |
| 2023 | $3,399 | $65,860 | $8,000 | $57,860 |
| 2022 | $3,449 | $65,860 | $8,000 | $57,860 |
| 2021 | $3,417 | $65,860 | $8,000 | $57,860 |
| 2020 | $3,245 | $65,860 | $8,000 | $57,860 |
| 2019 | $3,072 | $59,380 | $8,000 | $51,380 |
| 2018 | $3,097 | $59,380 | $8,000 | $51,380 |
| 2017 | $2,767 | $59,380 | $8,000 | $51,380 |
| 2016 | $3,117 | $59,380 | $8,000 | $51,380 |
| 2015 | $2,767 | $59,380 | $8,000 | $51,380 |
| 2014 | $2,830 | $60,565 | $6,600 | $53,965 |
Property History
| Date | Event | Price | List to Sale | Price per Sq Ft | Prior Sale |
|---|---|---|---|---|---|
| 12/10/2025 12/10/25 | For Sale | $600,000 | +58.5% | $126 / Sq Ft | |
| 08/03/2018 08/03/18 | Sold | $378,500 | -5.0% | $76 / Sq Ft | View Prior Sale |
| 07/04/2018 07/04/18 | Pending | -- | -- | -- | |
| 06/07/2018 06/07/18 | For Sale | $398,500 | -- | $80 / Sq Ft |
Purchase History
| Date | Type | Sale Price | Title Company |
|---|---|---|---|
| Warranty Deed | $378,500 | Waco Title Co Fort Smith | |
| Deed | -- | -- | |
| Warranty Deed | -- | -- |
Mortgage History
| Date | Status | Loan Amount | Loan Type |
|---|---|---|---|
| Open | $158,500 | New Conventional |
Source: Western River Valley Board of REALTORS®
MLS Number: 1085754
APN: 13489-0165-00000-00
- 5205 Hardscrabble Way
- 5311 Hardscrabble Way
- 3222 S 54th St
- 5008 Cliff Dr
- 5609 Hardscrabble Way
- 5616 Hardscrabble Way
- 5709 Hardscrabble Way
- 5516 Country Club Ave
- 5812 Enid Cir
- 5620 Country Club Ave
- 5913 Enid St
- 2807 S 58th St
- 5333 S Y Cir
- 4910 S W St
- TBD U S Highway 71
- 6315 Gary Ln
- 6325 Fresno St
- 2600 S 46th St
- 6004 S Y St
- 2411 S 46th St
- 5108 Hardscrabble Way
- 3621 Horizon Line Dr
- 2320 S 50th St
- 3501 S 66th St
- 3027 S 66th St
- 4801 Rogers Ave
- 4101 S Q St
- 1331 S 46th St
- 1901 S 72nd St
- 2816 S Memphis St
- 5100 S Zero St
- 6014 Park Ave
- 406 Rockefeller Place
- 312 N Albert Pike Ave
- 3603 Free Ferry Rd
- 6100 S 66th St
- 11 Riverlyn Dr
- 2508 Phoenix Ave Unit 1 and 4
- 5900 Kinkead Ave
- 4313 S 22nd St
