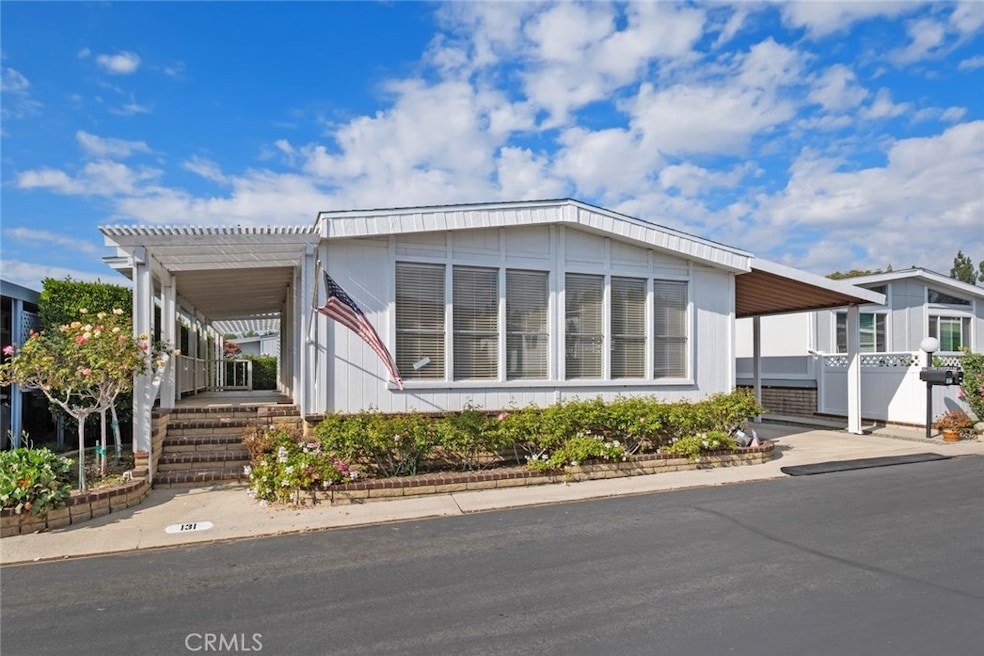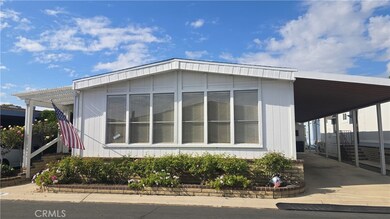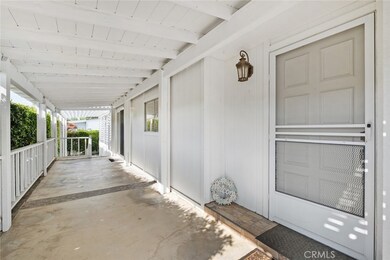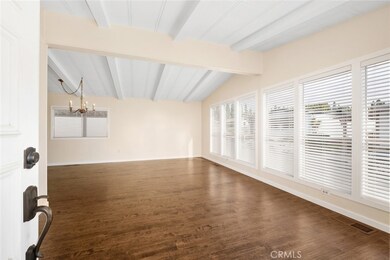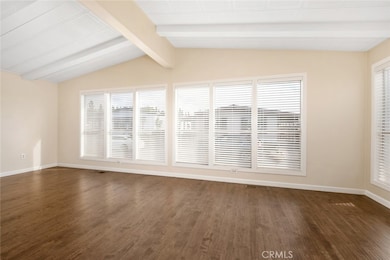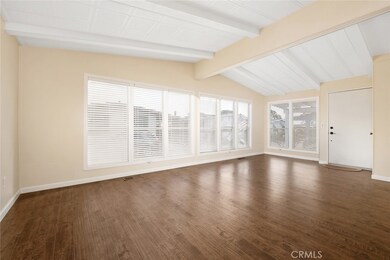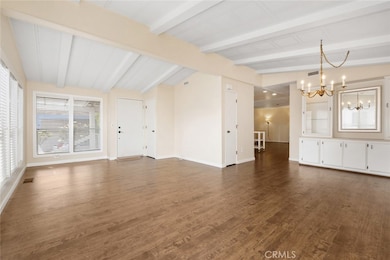5200 Irvine Blvd Unit 131 Irvine, CA 92620
Northwood NeighborhoodEstimated payment $3,236/month
Highlights
- Fitness Center
- Spa
- RV Parking in Community
- 24-Hour Security
- Active Adult
- Primary Bedroom Suite
About This Home
Discover exceptional active-senior living at The Groves—Irvine's most sought-after resident-owned 55+ community. This secure, 74-acre guard-gated enclave with 24/7 staffed entry delivers exceptional active-senior living with complete peace of mind and no space rent. The purchase includes both the home and your proportional share of the land through the community's cooperative structure. Situated on a quiet cul-de-sac, this beautifully maintained home features a bright, light-filled open floor plan with a fresh light interior color palette, high ceilings, and abundant windows, complemented by hardwood flooring throughout. The spacious living and dining area is enhanced by a custom built-in buffet display cabinet with dimmable accent lighting and generous storage. The updated, open-concept kitchen overlooks the family room, which opens to a large enclosed, covered porch framed by lush greenery, that provides privacy and seamless indoor/outdoor living. The kitchen features recessed lighting, butcher-block–style countertops, white cabinetry with pull-out shelves, and stainless steel appliances, including a side-by-side refrigerator and Bosch 5-burner gas range. The primary bedroom includes expansive triple-door, floor-to-ceiling mirrored wardrobe closets. The ensuite bath offers a separate shower and tub, additional linen storage, and a granite-topped vanity. The second bedroom provides direct access to the guest bathroom, which flows into the spacious laundry room with built-in storage cabinets and a convenient office/workstation area. Washer and dryer are included. Additional features include a newer roof (2021), adjacent tandem covered carport with an oversized locking storage unit, and central air conditioning and heating. The Groves offers a wealth of amenities, including a heated pool, spa, fitness center, sauna, tennis, pickleball, basketball courts, a putting green, lawn bowling, and community BBQ areas. The clubhouse features banquet facilities, card and game rooms, and an on-site hair salon. Creative residents enjoy the ceramic studio, woodshop, and garden area. Additional conveniences include RV parking and a camping club. With on-site management and a dedicated activities coordinator, the community is always active with events and clubs. Low monthly maintenance fees and discounted Cox TV/Internet enhance the value and convenience of living here.
Listing Agent
Coldwell Banker Realty Brokerage Phone: 949-795-1606 License #01380663 Listed on: 11/15/2025

Property Details
Home Type
- Manufactured Home
Year Built
- Built in 1978
Lot Details
- Property fronts a private road
- Vinyl Fence
- Level Lot
- Drip System Landscaping
- 55109108
HOA Fees
- $289 Monthly HOA Fees
Home Design
- Entry on the 1st floor
- Turnkey
- Pillar, Post or Pier Foundation
- Composition Roof
- Aluminum Siding
Interior Spaces
- 1,440 Sq Ft Home
- 1-Story Property
- Recessed Lighting
- Blinds
- Family Room Off Kitchen
- Living Room
- Home Office
- Storage
- Wood Flooring
- Neighborhood Views
Kitchen
- Updated Kitchen
- Open to Family Room
- Electric Oven
- Gas Cooktop
- Range Hood
- Warming Drawer
- Dishwasher
- Granite Countertops
- Pots and Pans Drawers
- Disposal
Bedrooms and Bathrooms
- 2 Bedrooms
- Primary Bedroom Suite
- Bathroom on Main Level
- 2 Full Bathrooms
- Granite Bathroom Countertops
- Bathtub with Shower
- Separate Shower
- Linen Closet In Bathroom
- Closet In Bathroom
Laundry
- Laundry Room
- Dryer
- Washer
Home Security
- Carbon Monoxide Detectors
- Fire and Smoke Detector
Parking
- 2 Parking Spaces
- 2 Attached Carport Spaces
- Parking Available
- Tandem Covered Parking
- Parking Lot
Accessible Home Design
- Grab Bar In Bathroom
- More Than Two Accessible Exits
Outdoor Features
- Spa
- Covered Patio or Porch
- Shed
Location
- Property is near a clubhouse
Mobile Home
- Mobile home included in the sale
- Manufactured Home
Utilities
- Forced Air Heating and Cooling System
- Natural Gas Connected
- Water Heater
- Cable TV Available
Listing and Financial Details
- Assessor Parcel Number 91300130
Community Details
Overview
- Active Adult
- The Groves Association, Phone Number (714) 832-3600
- Groves Trailer Park Subdivision
- The Groves | Phone (714) 832-3600
- RV Parking in Community
Amenities
- Outdoor Cooking Area
- Community Fire Pit
- Community Barbecue Grill
- Sauna
- Clubhouse
- Banquet Facilities
- Billiard Room
- Card Room
Recreation
- Tennis Courts
- Pickleball Courts
- Ping Pong Table
- Fitness Center
- Community Pool
- Community Spa
- Park
- Dog Park
Pet Policy
- Limit on the number of pets
- Pet Size Limit
- Dogs and Cats Allowed
Security
- 24-Hour Security
- Resident Manager or Management On Site
Map
Home Values in the Area
Average Home Value in this Area
Tax History
| Year | Tax Paid | Tax Assessment Tax Assessment Total Assessment is a certain percentage of the fair market value that is determined by local assessors to be the total taxable value of land and additions on the property. | Land | Improvement |
|---|---|---|---|---|
| 2025 | -- | -- | -- | -- |
| 2024 | -- | -- | -- | -- |
| 2023 | $0 | $0 | $0 | $0 |
| 2022 | $0 | $0 | $0 | $0 |
| 2021 | $0 | $0 | $0 | $0 |
| 2020 | $0 | $0 | $0 | $0 |
| 2019 | $0 | $0 | $0 | $0 |
| 2018 | $0 | $0 | $0 | $0 |
| 2017 | $0 | $0 | $0 | $0 |
| 2016 | -- | $0 | $0 | $0 |
| 2015 | -- | $0 | $0 | $0 |
| 2014 | -- | $0 | $0 | $0 |
Property History
| Date | Event | Price | List to Sale | Price per Sq Ft |
|---|---|---|---|---|
| 11/15/2025 11/15/25 | For Sale | $559,000 | -- | $388 / Sq Ft |
Source: California Regional Multiple Listing Service (CRMLS)
MLS Number: NP25259338
- 5200 Irvine Blvd
- 5200 Irvine Blvd Unit 123
- 5200 Irvine Blvd Unit 254
- 5200 Irvine Blvd Unit 360
- 5200 Irvine Blvd Unit 156
- 5200 Irvine Blvd Unit 210
- 5200 Irvine Blvd Unit 469
- 5200 Irvine Blvd Unit 497
- 172 Bishop Landing
- 141 Tidal Line
- 39 Cape Cod
- 8 Monticello
- 37 Twiggs
- 28 Townsend
- 111 Henson
- 119 Alumroot
- 112 Gemstone
- 103 Alumroot
- 37 Triple Leaf
- 229 Springview Unit 229
