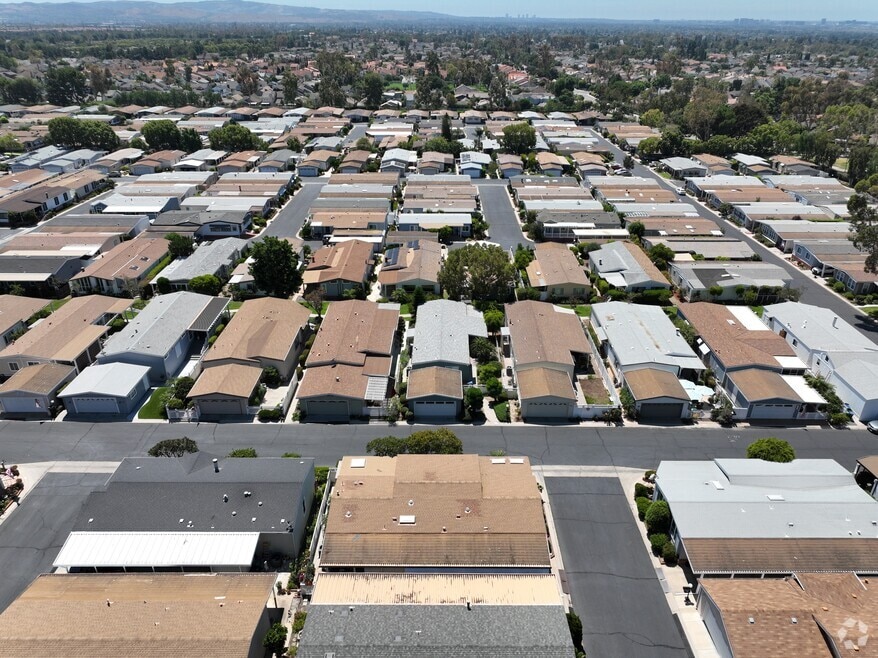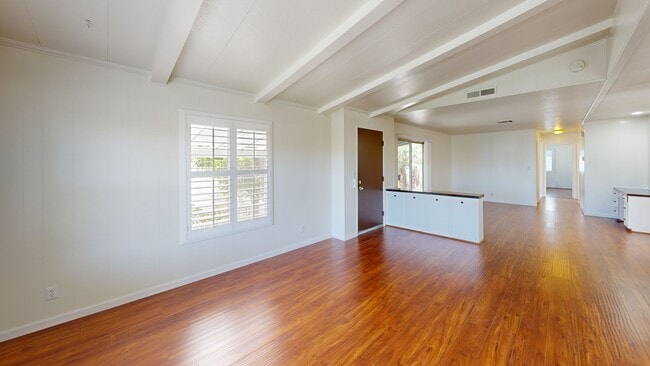
5200 Irvine Blvd Unit 156 Irvine, CA 92620
Northwood NeighborhoodEstimated payment $3,954/month
Highlights
- Fitness Center
- Spa
- Clubhouse
- 24-Hour Security
- Senior Community
- Pickleball Courts
About This Home
Back on the market with a new look, brighter and more of an open feel, all new appliances. This home awaits your belongings and move in ready. The Groves community offers amenities galore. The master bathroom has a newer walk-in-tub. The kitchen is spacious and leads to the roomy dining area with plenty of cabinet space. When you enter the home there is living space on both the left and right side. The laundry room is off of the kitchen with plenty of storage.
Listing Agent
Drouin Realty Brokerage Email: wildrouin@gmail.com License #00286332 Listed on: 03/11/2025
Property Details
Home Type
- Manufactured Home With Land
Year Built
- Built in 1978
Lot Details
- 5,500 Sq Ft Lot
- No Common Walls
- Garden
HOA Fees
- $279 Monthly HOA Fees
Parking
- 2 Car Direct Access Garage
- Parking Available
- Two Garage Doors
Home Design
- Entry on the 1st floor
Interior Spaces
- 1,440 Sq Ft Home
- 1-Story Property
- Plantation Shutters
- Blinds
- Living Room
- Laminate Flooring
Kitchen
- Double Oven
- Electric Range
Bedrooms and Bathrooms
- 2 Main Level Bedrooms
- 2 Full Bathrooms
- Walk-in Shower
Laundry
- Laundry Room
- Dryer
- Washer
Outdoor Features
- Spa
- Concrete Porch or Patio
Utilities
- Central Air
- Septic Type Unknown
Listing and Financial Details
- Assessor Parcel Number 89074156
- Seller Considering Concessions
Community Details
Overview
- Senior Community
- 533 Units
- The Groves Association, Phone Number (714) 832-3600
- Groves Trailer Park Subdivision
Amenities
- Outdoor Cooking Area
- Clubhouse
- Banquet Facilities
- Meeting Room
- Card Room
- Recreation Room
Recreation
- Pickleball Courts
- Bocce Ball Court
- Fitness Center
- Community Pool
- Community Spa
- Dog Park
Pet Policy
- Pets Allowed
- Pet Restriction
Security
- 24-Hour Security
- Controlled Access
Map
Home Values in the Area
Average Home Value in this Area
Property History
| Date | Event | Price | Change | Sq Ft Price |
|---|---|---|---|---|
| 08/19/2025 08/19/25 | Price Changed | $585,000 | -2.5% | $406 / Sq Ft |
| 06/27/2025 06/27/25 | Price Changed | $600,000 | +0.8% | $417 / Sq Ft |
| 06/26/2025 06/26/25 | For Sale | $595,000 | 0.0% | $413 / Sq Ft |
| 06/16/2025 06/16/25 | Off Market | $595,000 | -- | -- |
| 06/16/2025 06/16/25 | For Sale | $595,000 | 0.0% | $413 / Sq Ft |
| 05/08/2025 05/08/25 | Off Market | $595,000 | -- | -- |
| 03/11/2025 03/11/25 | For Sale | $595,000 | -- | $413 / Sq Ft |
About the Listing Agent
Wil's Other Listings
Source: California Regional Multiple Listing Service (CRMLS)
MLS Number: PW25053626
- 5200 Irvine Blvd Unit 210
- 5200 Irvine Blvd
- 5200 Irvine Blvd Unit 469
- 5200 Irvine Blvd Unit 360
- 5200 Irvine Blvd Unit 123
- 5200 Irvine Blvd Unit 491
- 5200 Irvine Blvd Unit 254
- 5200 Irvine Blvd Unit 497
- 120 Bishop Landing
- 137 Gulfstream
- 141 Tidal Line
- 39 Cape Cod
- 37 Twiggs
- 28 Townsend
- 111 Henson
- 99 Streamwood
- 29 Shepard
- 17 Miners Trail
- 112 Gemstone
- 103 Alumroot





