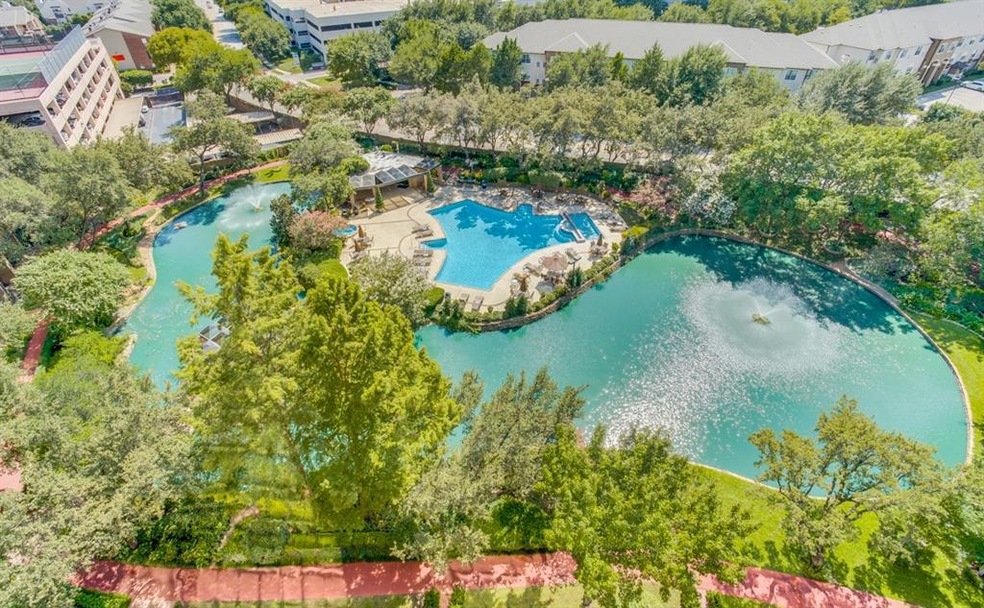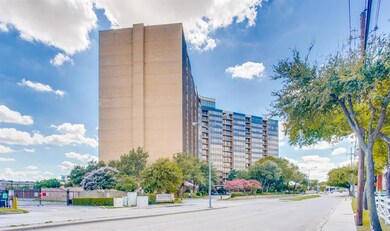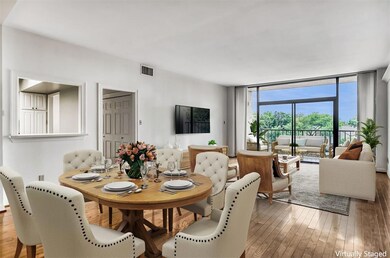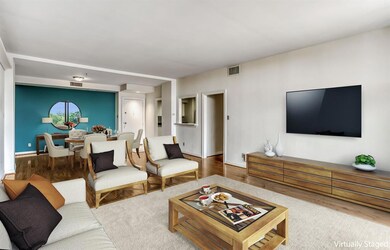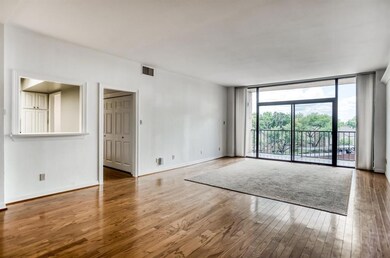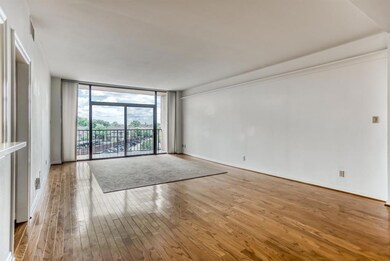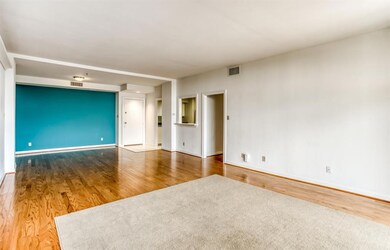
The Bonaventure 5200 Keller Springs Rd Unit 317 Dallas, TX 75248
Chalfont Place NeighborhoodHighlights
- Heated Indoor Pool
- Community Lake
- Wood Flooring
- 7.6 Acre Lot
- Contemporary Architecture
- Outdoor Living Area
About This Home
As of May 2024Pride of ownership shows in this PRICED to SELL Andora floor plan. Interior Designer finishes w attention to detail. Large master suite w custom closet & well designed custom cabinetry & beautiful updated shower in master bath. Newer kitchen appliances. 2nd bedroom has designer lighting - perfect for study, crafts or bedroom. One of the few floors where you can enjoy natural breezes by opening windows besides enjoying your outside patio. Bonaventure is premier hi-rise address w 24-hr uniformed staff, security, concierge & valet service. State-of-the-art Fitness Center, indoor & outdoor pool - hot tub, cabanas, indoor sauna, play area, tennis, herb garden & walking path w beautiful private pond w water feature.
Last Agent to Sell the Property
Compass RE Texas, LLC License #0539088 Listed on: 06/06/2020

Last Buyer's Agent
Marek Ryciak
Ebby Halliday, REALTORS License #0581756

Property Details
Home Type
- Condominium
Est. Annual Taxes
- $1,066
Year Built
- Built in 1981
Lot Details
- Aluminum or Metal Fence
- Brick Fence
- Landscaped
- Sprinkler System
- Many Trees
- Large Grassy Backyard
HOA Fees
- $874 Monthly HOA Fees
Home Design
- Contemporary Architecture
- Traditional Architecture
- Brick Exterior Construction
- Pillar, Post or Pier Foundation
Interior Spaces
- 1,685 Sq Ft Home
- 1-Story Property
- Ceiling Fan
- Decorative Lighting
- Window Treatments
Kitchen
- Electric Oven
- Electric Range
- Microwave
- Plumbed For Ice Maker
Flooring
- Wood
- Carpet
- Ceramic Tile
Bedrooms and Bathrooms
- 2 Bedrooms
- 2 Full Bathrooms
Laundry
- Full Size Washer or Dryer
- Washer and Electric Dryer Hookup
Home Security
Parking
- 1 Carport Space
- Assigned Parking
Accessible Home Design
- Accessible Elevator Installed
- Accessibility Features
Eco-Friendly Details
- Energy-Efficient Appliances
- Energy-Efficient Thermostat
Pool
- Heated Indoor Pool
- Heated In Ground Pool
- Spa
- Gunite Pool
- Pool Water Feature
Outdoor Features
- Covered patio or porch
- Outdoor Living Area
- Exterior Lighting
- Attached Grill
Schools
- Frank Elementary School
- Marsh Middle School
- White High School
Utilities
- Central Heating and Cooling System
- Master Water Meter
- High Speed Internet
- Cable TV Available
Listing and Financial Details
- Legal Lot and Block 1 / 8707
- Assessor Parcel Number 0029N800000100317
- $6,815 per year unexempt tax
Community Details
Overview
- Association fees include full use of facilities, insurance, ground maintenance, maintenance structure, management fees, security, sewer, water
- Bonaventure Condos HOA, Phone Number (972) 503-5200
- High-Rise Condominium
- Bonaventure Condo Subdivision
- Mandatory home owners association
- Community Lake
Amenities
- Sauna
- Community Mailbox
Recreation
- Tennis Courts
- Community Playground
- Community Spa
- Jogging Path
Security
- Security Guard
- Fire and Smoke Detector
- Fire Sprinkler System
Ownership History
Purchase Details
Home Financials for this Owner
Home Financials are based on the most recent Mortgage that was taken out on this home.Purchase Details
Home Financials for this Owner
Home Financials are based on the most recent Mortgage that was taken out on this home.Purchase Details
Home Financials for this Owner
Home Financials are based on the most recent Mortgage that was taken out on this home.Purchase Details
Home Financials for this Owner
Home Financials are based on the most recent Mortgage that was taken out on this home.Purchase Details
Home Financials for this Owner
Home Financials are based on the most recent Mortgage that was taken out on this home.Purchase Details
Home Financials for this Owner
Home Financials are based on the most recent Mortgage that was taken out on this home.Similar Homes in the area
Home Values in the Area
Average Home Value in this Area
Purchase History
| Date | Type | Sale Price | Title Company |
|---|---|---|---|
| Warranty Deed | -- | The Title Company | |
| Deed | -- | The Title Company | |
| Deed | -- | The Title Company | |
| Vendors Lien | -- | Fatco | |
| Vendors Lien | -- | None Available | |
| Warranty Deed | -- | -- | |
| Warranty Deed | -- | -- |
Mortgage History
| Date | Status | Loan Amount | Loan Type |
|---|---|---|---|
| Previous Owner | $300,000 | Construction | |
| Previous Owner | $214,258 | Purchase Money Mortgage | |
| Previous Owner | $120,000 | New Conventional | |
| Previous Owner | $125,000 | No Value Available | |
| Previous Owner | $105,000 | No Value Available |
Property History
| Date | Event | Price | Change | Sq Ft Price |
|---|---|---|---|---|
| 02/25/2025 02/25/25 | For Sale | $360,000 | 0.0% | $214 / Sq Ft |
| 05/02/2024 05/02/24 | Sold | -- | -- | -- |
| 04/05/2024 04/05/24 | Pending | -- | -- | -- |
| 04/03/2024 04/03/24 | For Sale | $359,900 | +44.0% | $214 / Sq Ft |
| 08/04/2020 08/04/20 | Sold | -- | -- | -- |
| 07/22/2020 07/22/20 | Pending | -- | -- | -- |
| 06/06/2020 06/06/20 | For Sale | $250,000 | -- | $148 / Sq Ft |
Tax History Compared to Growth
Tax History
| Year | Tax Paid | Tax Assessment Tax Assessment Total Assessment is a certain percentage of the fair market value that is determined by local assessors to be the total taxable value of land and additions on the property. | Land | Improvement |
|---|---|---|---|---|
| 2024 | $1,066 | $311,730 | $16,090 | $295,640 |
| 2023 | $1,066 | $278,030 | $16,090 | $261,940 |
| 2022 | $6,952 | $278,030 | $16,090 | $261,940 |
| 2021 | $7,334 | $278,030 | $16,090 | $261,940 |
| 2020 | $8,914 | $328,580 | $16,090 | $312,490 |
| 2019 | $7,093 | $249,310 | $16,090 | $233,220 |
| 2018 | $3,164 | $249,310 | $16,090 | $233,220 |
| 2017 | $6,415 | $235,900 | $9,650 | $226,250 |
| 2016 | $6,186 | $227,480 | $9,650 | $217,830 |
| 2015 | $3,178 | $219,050 | $9,650 | $209,400 |
| 2014 | $3,178 | $210,630 | $9,650 | $200,980 |
Agents Affiliated with this Home
-
T
Seller's Agent in 2025
Tudie Athens
Ebby Halliday
3 in this area
12 Total Sales
-

Seller Co-Listing Agent in 2025
George Clift
Ebby Halliday
(214) 244-5446
4 in this area
38 Total Sales
-
L
Seller's Agent in 2024
Lindsay Haroon
The Agency Collective LLC
(214) 264-2030
1 in this area
236 Total Sales
-
N
Buyer's Agent in 2024
NON-MLS MEMBER
NON MLS
-

Seller's Agent in 2020
Renee Rubin
Compass RE Texas, LLC
(214) 684-2776
4 in this area
97 Total Sales
-
M
Buyer's Agent in 2020
Marek Ryciak
Ebby Halliday
About The Bonaventure
Map
Source: North Texas Real Estate Information Systems (NTREIS)
MLS Number: 14357526
APN: 0029N800000100317
- 5200 Keller Springs Rd Unit 1024
- 5200 Keller Springs Rd Unit 134
- 5200 Keller Springs Rd Unit 1315
- 5200 Keller Springs Rd Unit 235
- 5200 Keller Springs Rd Unit 1424 & 1426
- 5200 Keller Springs Rd Unit 330
- 5200 Keller Springs Rd Unit 915
- 5200 Keller Springs Rd Unit 535
- 5200 Keller Springs Rd Unit 520
- 5200 Keller Springs Rd Unit 815
- 5200 Keller Springs Rd Unit 1512
- 5200 Keller Springs Rd Unit 821
- 5200 Keller Springs Rd Unit 711
- 5200 Keller Springs Rd Unit 627
- 5200 Keller Springs Rd Unit 632
- 5300 Keller Springs Rd Unit 1095
- 5300 Keller Springs Rd Unit 2041
- 5300 Keller Springs Rd Unit 1090
- 5300 Keller Springs Rd Unit 2022
- 5325 Bent Tree Forest Dr Unit 2244
