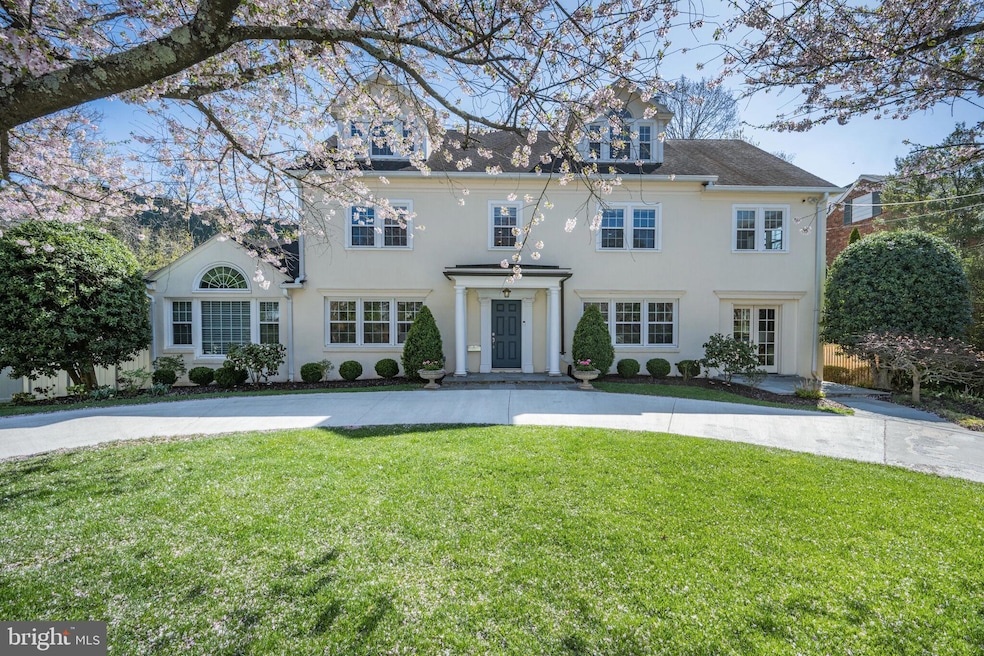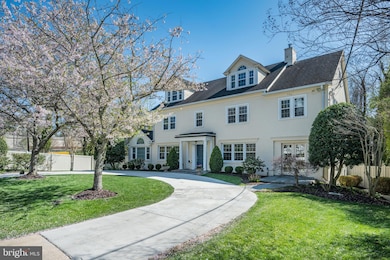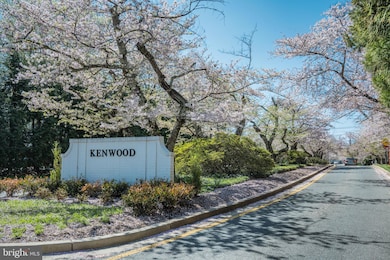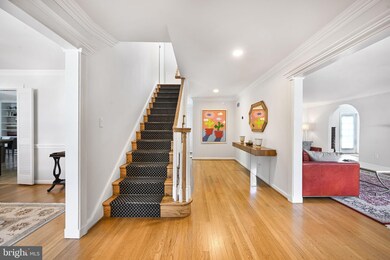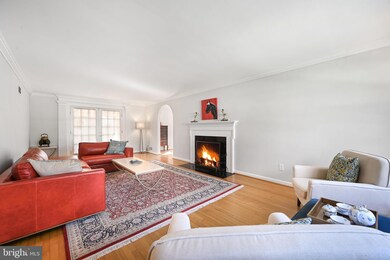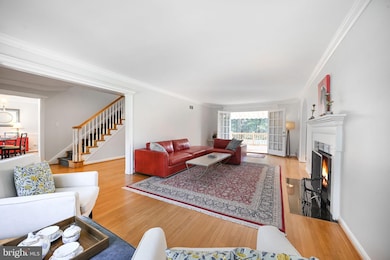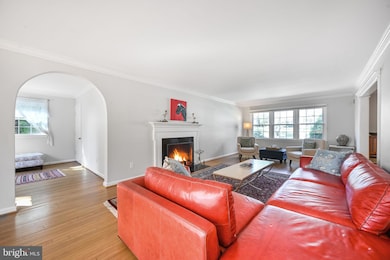5200 Lawn Way Chevy Chase, MD 20815
Kenwood Park NeighborhoodEstimated payment $15,250/month
Highlights
- Colonial Architecture
- Deck
- Wood Flooring
- Westbrook Elementary School Rated A
- Vaulted Ceiling
- Garden View
About This Home
TERRIFIC NEW PRICE AND GREAT VALUE IN SOUGHT AFTER KENWOOD !!This elegant, fully renovated 5-bedroom, 4.5-bath colonial with circular driveway is set on a serene, cherry blossom-lined one-way street in the heart of Kenwood. This highly sought-after location offers easy access to downtown Bethesda, Little Falls Parkway, and the Capital Crescent Trail. Just minutes from the Metro, Kenwood Country Club, and within walking distance to public transportation and Whole Foods. This property sits on a spacious .41-acre lot with a prime south-facing orientation, filling every room with natural sunlight throughout the day. The main level features a stunning family room addition with vaulted ceilings, a fireplace, and picture windows that overlook the lush green side yard. It seamlessly connects to a brand-new kitchen with white cabinetry, quartz countertops, and stainless steel appliances. The formal living room exudes elegance, with a fireplace and French doors leading to the deck, offering views of the backyard. The inviting dining room boasts picture windows with beautiful views of the cherry blossoms in the front yard. A conveniently located powder room is off the foyer. The second level features 4 bedrooms, 2 full baths, and a den. The primary bedroom includes a sitting room and a walk-in closet. The third level offers a second primary suite with an all-marble bathroom, complete with a Jacuzzi tub, and a large walk-in closet. The lower level is fully finished with direct access to the backyard. It includes a spacious recreation room with natural light, a full bathroom, and a laundry/storage room. There’s also a former one-car garage that was converted into a storage room, which could easily be converted back. Enjoy this gorgeous home with a beautifully landscaped and fully fenced yard, located in a private and tranquil setting!
Listing Agent
(202) 439-7878 rimatannous@yahoo.com Long & Foster Real Estate, Inc. Listed on: 04/24/2025

Home Details
Home Type
- Single Family
Est. Annual Taxes
- $26,771
Year Built
- Built in 1962 | Remodeled in 2019
Lot Details
- 0.41 Acre Lot
- North Facing Home
- Property is Fully Fenced
- Wood Fence
- Aluminum or Metal Fence
- Property is in excellent condition
- Property is zoned R90
Parking
- 1 Car Attached Garage
Home Design
- Colonial Architecture
- Brick Exterior Construction
Interior Spaces
- Property has 4 Levels
- Vaulted Ceiling
- Ceiling Fan
- 2 Fireplaces
- Wood Burning Fireplace
- Formal Dining Room
- Wood Flooring
- Garden Views
- Breakfast Area or Nook
- Laundry Room
Bedrooms and Bathrooms
- 5 Bedrooms
- Soaking Tub
Finished Basement
- Walk-Up Access
- Rear Basement Entry
- Basement with some natural light
Outdoor Features
- Deck
- Brick Porch or Patio
Schools
- Bethesda-Chevy Chase High School
Utilities
- Forced Air Heating and Cooling System
- Electric Water Heater
Community Details
- No Home Owners Association
- Kenwood Subdivision
Listing and Financial Details
- Tax Lot 1
- Assessor Parcel Number 160700518253
Map
Home Values in the Area
Average Home Value in this Area
Tax History
| Year | Tax Paid | Tax Assessment Tax Assessment Total Assessment is a certain percentage of the fair market value that is determined by local assessors to be the total taxable value of land and additions on the property. | Land | Improvement |
|---|---|---|---|---|
| 2025 | $26,771 | $2,344,800 | -- | -- |
| 2024 | $26,771 | $2,262,000 | $1,317,900 | $944,100 |
| 2023 | $26,557 | $2,183,833 | $0 | $0 |
| 2022 | $23,197 | $2,105,667 | $0 | $0 |
| 2021 | $21,184 | $2,027,500 | $1,198,100 | $829,400 |
| 2020 | $21,184 | $1,932,767 | $0 | $0 |
| 2019 | $20,097 | $1,838,033 | $0 | $0 |
| 2018 | $19,056 | $1,743,300 | $1,140,900 | $602,400 |
| 2017 | $19,342 | $1,722,200 | $0 | $0 |
| 2016 | -- | $1,701,100 | $0 | $0 |
| 2015 | $17,831 | $1,680,000 | $0 | $0 |
| 2014 | $17,831 | $1,680,000 | $0 | $0 |
Property History
| Date | Event | Price | List to Sale | Price per Sq Ft | Prior Sale |
|---|---|---|---|---|---|
| 07/26/2025 07/26/25 | Price Changed | $2,475,000 | -4.6% | $521 / Sq Ft | |
| 04/24/2025 04/24/25 | For Sale | $2,595,000 | +67.4% | $546 / Sq Ft | |
| 05/29/2015 05/29/15 | Sold | $1,550,000 | -1.6% | $400 / Sq Ft | View Prior Sale |
| 03/20/2015 03/20/15 | Pending | -- | -- | -- | |
| 03/10/2015 03/10/15 | Price Changed | $1,575,000 | -4.5% | $407 / Sq Ft | |
| 12/05/2014 12/05/14 | Price Changed | $1,650,000 | -2.7% | $426 / Sq Ft | |
| 10/15/2014 10/15/14 | For Sale | $1,695,000 | -- | $438 / Sq Ft |
Purchase History
| Date | Type | Sale Price | Title Company |
|---|---|---|---|
| Quit Claim Deed | -- | Aestar | |
| Quit Claim Deed | -- | Aestar | |
| Deed | $1,550,000 | Old Republic National Title | |
| Deed | $425,000 | -- |
Source: Bright MLS
MLS Number: MDMC2172516
APN: 07-00518253
- 5900 Kennedy Dr
- 5100 Dorset Ave Unit 308
- 5100 Dorset Ave Unit 111
- 5100 Dorset Ave Unit 506
- 5100 Dorset Ave Unit 314
- 4911 Falstone Ave
- 5101 River Rd
- 5101 River Rd
- 5101 River Rd
- 5101 River Rd
- 5101 River Rd
- 5101 River Rd
- 5101 River Rd
- 5101 River Rd
- 5348 Zenith Overlook
- 5301 Westbard Cir Unit 137
- 5117 Willet Bridge Rd
- 5311 Allandale Rd
- 4712 Falstone Ave
- 5528 Trent St
- 5100 Dorset Ave Unit 314
- 5401 Westbard Ave
- 5101 River Rd
- 5101 River Rd Unit 1506
- 5101 River Rd
- 5101 River Rd
- 5101 River Rd
- 5506 Topaz Ln
- 5504 Topaz Ln
- 5347 Zenith Overlook
- 5325 Westbard Ave
- 5020 River Rd
- 5321 Allandale Rd
- 4811 Drummond Ave
- 5528 Warwick Place
- 4701 Willard Ave
- 5139 Westbard Ave
- 5302 Baltimore Ave
- 4615 N Park Ave
- 4620 N Park Ave
