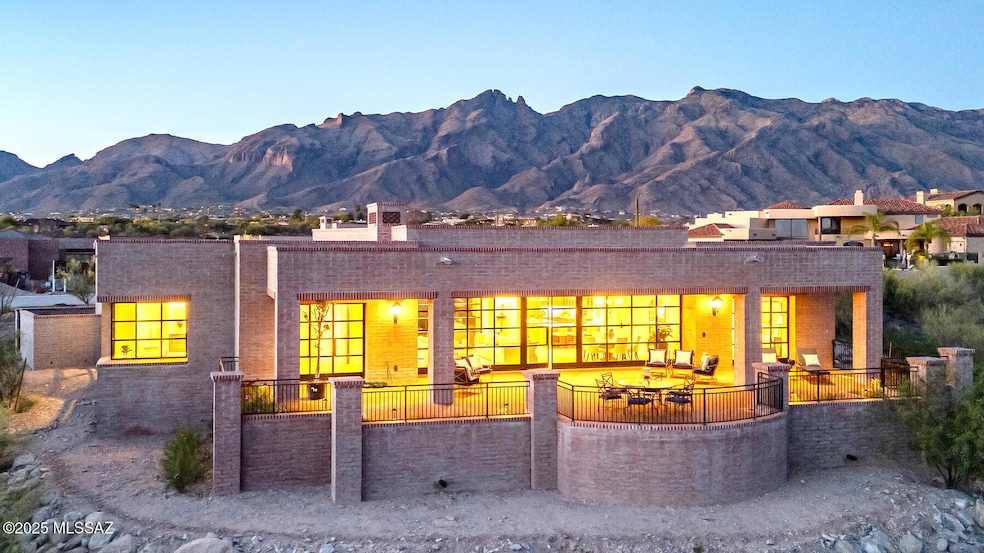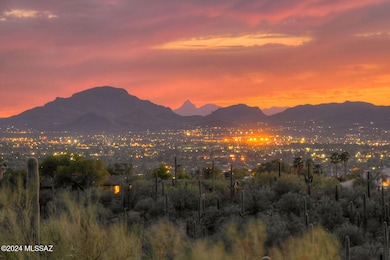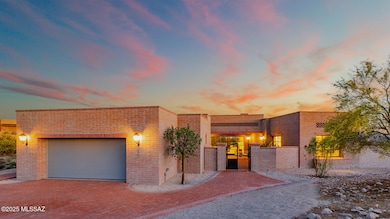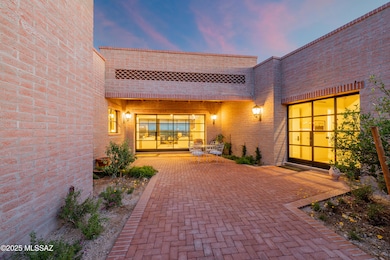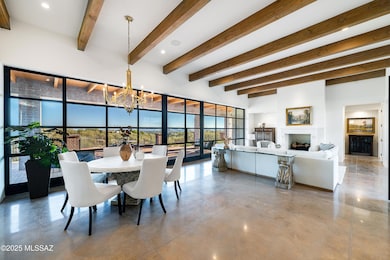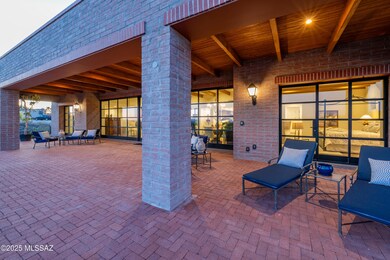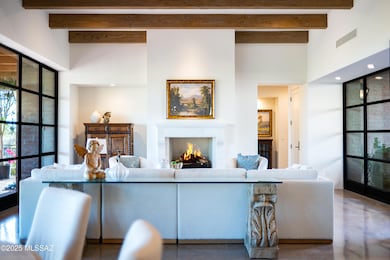5200 N Camino Antonio Tucson, AZ 85718
Estimated payment $15,604/month
Highlights
- New Construction
- Gated Community
- 0.88 Acre Lot
- Sunrise Drive Elementary School Rated A+
- City View
- Contemporary Architecture
About This Home
This brand-new, 3,421 sq. ft home is more than a style. Contemporary desert vernacular is an architectural language grounded in place, according to local architectural historian R. Brooks Jeffery, respecting the delicate Sonoran Desert environment, and incorporating time-honored design principles with contemporary interpretations that reflect the cultural characteristics unique to Tucson. Situated on .88 acres at the end of a quiet cul-de-sac in the gated Quintana in the Catalina Foothills, this residence offers unmatched city and mountain views and a level of construction quality rarely seen in today's new builds. Designed by renowned architect Michael Franks and brought to life by La Quinta Building Company, this 3-bedroom, 3 1⁄2-bath home was built to endure, featuring masonry construction with mortar-washed brick details along with steel casement windows and doors with dual-glazed high-efficiency glass. Inside, the spacious great room showcases walls of glass, a beamed ceiling, and a carved limestone fireplace, seamlessly blending indoor living with the surrounding desert landscape. Scored, integral-color concrete floors flow throughout the home, complemented by custom alder wood and glass cabinetry and 8-foot solid wood interior doors, every detail carefully chosen to elevate the home beyond standard finishes. The gourmet kitchen features a generous center island, natural quartzite countertops, and a premium appliance suite including Sub-Zero, Wolf, and Cove. This home offers two primary suites, each with spa-like en-suites featuring quartzite tub decks, custom limestone tile and glass shower enclosures, and custom-designed walk-in closets with built-in organization. Additional features include a fully integrated audio, visual, and security system, state-of-the-art mechanical systems and motorized shades in private areas. Outdoors, a brick driveway and courtyard entry, hand-forged wrought iron gates and railings, and professionally designed hardscape and landscape create a striking first impression. The expansive rear porch captures panoramic views of sparkling city lights and the surrounding mountain ranges. This single-level home exemplifies architectural integrity and enduring quality, as an extension of its natural surroundings creating harmony between architecture and nature. Located just minutes from premier golf courses, country clubs, and world-class dining and shopping.
Open House Schedule
-
Saturday, December 20, 202512:00 to 4:00 pm12/20/2025 12:00:00 PM +00:0012/20/2025 4:00:00 PM +00:00Add to Calendar
-
Sunday, December 21, 20251:00 to 4:00 pm12/21/2025 1:00:00 PM +00:0012/21/2025 4:00:00 PM +00:00Add to Calendar
Home Details
Home Type
- Single Family
Est. Annual Taxes
- $1,755
Year Built
- Built in 2025 | New Construction
Lot Details
- 0.88 Acre Lot
- Cul-De-Sac
- Desert faces the front and back of the property
- North Facing Home
- Slump Stone Wall
- Wrought Iron Fence
- Property is zoned Pima County - CR1
HOA Fees
- $250 Monthly HOA Fees
Parking
- Garage
- Parking Storage or Cabinetry
- Garage Door Opener
- Driveway with Pavers
Property Views
- City
- Mountain
- Desert
Home Design
- Contemporary Architecture
- Southwestern Architecture
- Territorial Architecture
- Brick or Stone Mason
- Tile Roof
- Built-Up Roof
Interior Spaces
- 3,421 Sq Ft Home
- 1-Story Property
- Central Vacuum
- Beamed Ceilings
- High Ceiling
- Ceiling Fan
- Skylights
- Wood Burning Fireplace
- Gas Fireplace
- Double Pane Windows
- Great Room with Fireplace
- Family Room Off Kitchen
- Dining Area
- Storage Room
- Laundry Room
- Concrete Flooring
Kitchen
- Breakfast Bar
- Convection Oven
- Electric Oven
- Gas Cooktop
- Recirculated Exhaust Fan
- Microwave
- Dishwasher
- Stainless Steel Appliances
- Kitchen Island
- Quartz Countertops
- Disposal
Bedrooms and Bathrooms
- 3 Bedrooms
- Split Bedroom Floorplan
- Walk-In Closet
- Double Vanity
- Soaking Tub in Primary Bathroom
- Secondary Bathroom Soaking Tub
- Primary Bathroom includes a Walk-In Shower
- Secondary Bathroom Separate Shower
- Exhaust Fan In Bathroom
Home Security
- Prewired Security
- Smart Thermostat
Accessible Home Design
- Accessible Hallway
- Handicap Convertible
- Doors are 32 inches wide or more
- No Interior Steps
- Level Entry For Accessibility
Schools
- Sunrise Drive Elementary School
- Orange Grove Middle School
- Catalina Fthls High School
Utilities
- Forced Air Zoned Heating and Cooling System
- Electric Water Heater
- Water Purifier
- Septic System
- High Speed Internet
- Cable TV Available
Additional Features
- North or South Exposure
- Covered Patio or Porch
Community Details
Overview
- $400 HOA Transfer Fee
- Secondary HOA Phone (520) 795-4000
- The community has rules related to covenants, conditions, and restrictions, deed restrictions
Security
- Gated Community
Map
Home Values in the Area
Average Home Value in this Area
Property History
| Date | Event | Price | List to Sale | Price per Sq Ft |
|---|---|---|---|---|
| 11/29/2024 11/29/24 | For Sale | $2,894,000 | -- | $846 / Sq Ft |
Source: MLS of Southern Arizona
MLS Number: 22429246
- 5120 N Camino Antonio
- 5090 N Corte de Catalonia
- 5171 N Hacienda Del Sol Rd
- 5400 N Vía Celeste
- 5350 N Corte Puesta Del Sol
- 4880 N Avenida de Vizcaya Unit 3
- 5145 N Camino Antonio Unit 12
- 5530 N Hacienda Del Sol Rd Unit 4
- 3841 E Placita Sumo
- 2940 E Camino Juan Paisano
- 5481 N Paseo Pescado
- 4515 N Camino Kino
- 4645 N Via de La Granja
- 3613 E Placita Lindura
- 3851 E Placita Del Campeon
- 5757 N Winding Woods Place
- 6015 N Camino Preciado
- 5850 N Campbell Ave
- 4740 N Camino Escuela
- 0000 N Camino Kino Unit 253
- 3435 E Via Paloma Colipava
- 3750 E Via Palomita
- 5953 N Via Paloma Silvestre
- 3171 E Via Palomita
- 4117 E Bujia Segunda
- 5848 N Bright Star Dr
- 5854 N Bright Star Dr
- 4049 E Via Del Mirlillo
- 6261 N Calle Del Venado
- 1991 E Campbell Terrace
- 1979 E Campbell Terrace
- 6171 N Via de La Tortola
- 2550 E River Rd Unit 16301
- 2550 E River Rd Unit 3202
- 2550 E River Rd Unit 13306
- 2550 E River Rd Unit 20102
- 6332 N Vía Del Verdecillo
- 4352 N Camino Real
- 2423 E Autumn Flower Dr
- 2000 E River Rd
