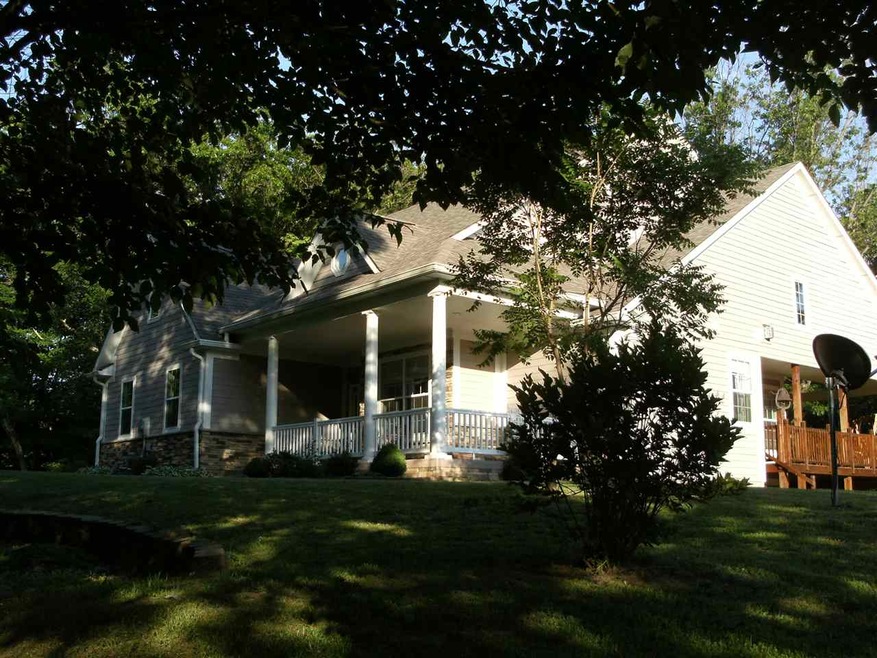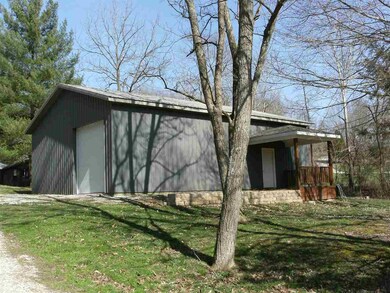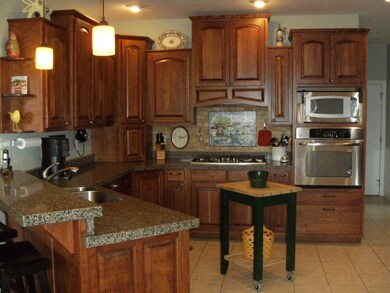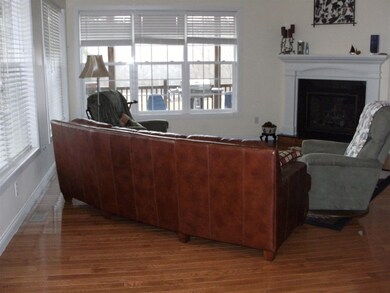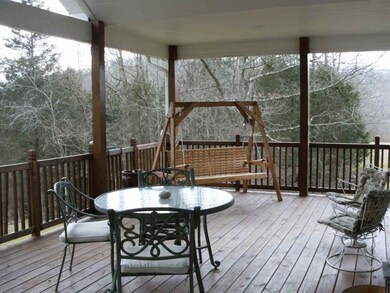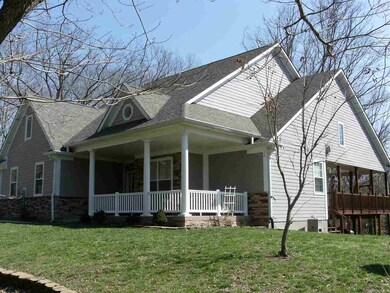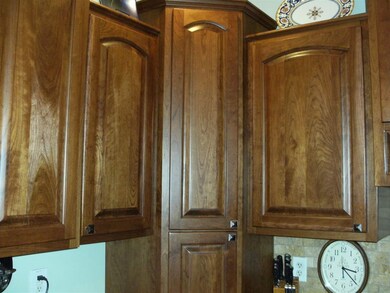5200 N Little Horse Rd Bloomington, IN 47408
Estimated Value: $660,000 - $798,000
Highlights
- Primary Bedroom Suite
- Open Floorplan
- Contemporary Architecture
- Marlin Elementary School Rated A
- Heavily Wooded Lot
- Backs to Open Ground
About This Home
As of September 2016Secluded picturesque setting on 7.7 acres just north of town on Little Horse Road! This custom built 1.5 story over finished, walk-out basement offers wonderful privacy with panoramic views out every window, but its just 2 miles north of Lake Griffy. The quality in this home is impressive: poured concrete basement, 2 x 6 construction, corner windows, huge entertainment room in basement with wet bar and bath, huge Bonus room upstairs also with bath, hardy plank siding, home office with custom built-ins and set up for a house generator. Custom kitchen with oversized cherry cabinets, granite counters, stainless appliances, walk-in pantry and separate laundry. Expansive wrap around covered deck is perfect for grilling/outdoor entertaining with a killer view. Also, don't miss the 30 x 40 state-of-the art pole barn that will easily accommodate your R.V., boat and mowing equipment. The yard surrounding the house is full of flowering trees and a rich, producing garden. Very special property with 4 B.R., 3.5 Baths and Study. See this one.
Home Details
Home Type
- Single Family
Est. Annual Taxes
- $2,501
Year Built
- Built in 2009
Lot Details
- 7.7 Acre Lot
- Backs to Open Ground
- Rural Setting
- Landscaped
- Irregular Lot
- Heavily Wooded Lot
Parking
- 2 Car Attached Garage
- Garage Door Opener
- Driveway
Home Design
- Contemporary Architecture
- Poured Concrete
- Shingle Roof
- Asphalt Roof
- Stone Exterior Construction
- Masonite
Interior Spaces
- 1.5-Story Property
- Open Floorplan
- Wet Bar
- Built-in Bookshelves
- Woodwork
- Ceiling height of 9 feet or more
- Gas Log Fireplace
- Double Pane Windows
- Insulated Windows
- Living Room with Fireplace
Kitchen
- Eat-In Kitchen
- Walk-In Pantry
- Solid Surface Countertops
- Disposal
Flooring
- Wood
- Carpet
- Tile
Bedrooms and Bathrooms
- 4 Bedrooms
- Primary Bedroom Suite
- Walk-In Closet
- In-Law or Guest Suite
Laundry
- Laundry on main level
- Electric Dryer Hookup
Basement
- Walk-Out Basement
- Basement Fills Entire Space Under The House
- 1 Bathroom in Basement
- 1 Bedroom in Basement
Eco-Friendly Details
- Energy-Efficient Appliances
- Energy-Efficient Windows
- Energy-Efficient Insulation
- Energy-Efficient Doors
Outdoor Features
- Covered Deck
Utilities
- Forced Air Heating and Cooling System
- Heating System Powered By Leased Propane
- Generator Hookup
- Septic System
Listing and Financial Details
- Assessor Parcel Number 53-05-11-300-018.000-004
Ownership History
Purchase Details
Home Financials for this Owner
Home Financials are based on the most recent Mortgage that was taken out on this home.Purchase Details
Purchase Details
Home Values in the Area
Average Home Value in this Area
Purchase History
| Date | Buyer | Sale Price | Title Company |
|---|---|---|---|
| Layton Stephen C | -- | None Available | |
| Caragol Charles L | -- | None Available | |
| Caragol Charles L | -- | None Available |
Mortgage History
| Date | Status | Borrower | Loan Amount |
|---|---|---|---|
| Open | Layton Stephen C | $3,796,000 |
Property History
| Date | Event | Price | List to Sale | Price per Sq Ft |
|---|---|---|---|---|
| 09/08/2016 09/08/16 | Sold | $470,000 | -5.7% | $102 / Sq Ft |
| 07/11/2016 07/11/16 | Pending | -- | -- | -- |
| 03/16/2016 03/16/16 | For Sale | $498,500 | -- | $108 / Sq Ft |
Tax History Compared to Growth
Tax History
| Year | Tax Paid | Tax Assessment Tax Assessment Total Assessment is a certain percentage of the fair market value that is determined by local assessors to be the total taxable value of land and additions on the property. | Land | Improvement |
|---|---|---|---|---|
| 2024 | $5,123 | $601,400 | $86,600 | $514,800 |
| 2023 | $5,061 | $580,600 | $83,300 | $497,300 |
| 2022 | $4,856 | $543,000 | $83,300 | $459,700 |
| 2021 | $4,825 | $536,300 | $51,700 | $484,600 |
| 2020 | $4,897 | $522,100 | $46,700 | $475,400 |
| 2019 | $4,411 | $485,100 | $36,700 | $448,400 |
| 2018 | $4,463 | $473,600 | $36,700 | $436,900 |
| 2017 | $4,213 | $445,700 | $36,700 | $409,000 |
| 2016 | $3,149 | $303,100 | $36,700 | $266,400 |
| 2014 | $2,466 | $298,000 | $36,700 | $261,300 |
Map
Source: Indiana Regional MLS
MLS Number: 201610563
APN: 53-05-11-300-018.000-004
- 1605 E Woodland Dr
- 3334 E Bethel Ln
- 1511 E Richland Dr
- 3303 E Boltinghouse Rd
- 3 E Boltinghouse Rd Unit Tract 3
- 3351 Cletus Sample Rd
- 2 E Boltinghouse Rd
- 2 E Boltinghouse Rd Unit Tract 2
- 1400 E Whisnand Rd
- 3801 N Bittersweet Dr
- 614 E Audubon Dr
- 6404 N Braksway Dr
- 409 E Woodridge Dr
- 5105 E Earl Young Rd
- 5373 E State Road 45
- 3717 E Commodore Trail
- 7289 N Old State Road 37
- 6810 N Showers Rd
- 3801 E Mabels Way
- 317 E Clover Ln
- 5210 N Little Horse Rd
- 5180 N Little Horse Rd
- 5248 N Little Horse Rd
- 3420 Old Meyers Rd
- 3284 Old Meyers Rd
- 3390 Old Meyers Rd
- 3421 Old Meyers Rd
- 5252 N Little Horse Rd
- 5298 N Little Horse Rd
- 3395 Old Meyers Rd
- 3516 Old Meyers Rd
- 3516 E Old Myers Rd
- 3290 Old Meyers Rd
- 3515 Old Meyers Rd
- 3375 Old Meyers Rd
- 3280 Old Meyers Rd
- 3280 Old Meyers Rd
- 3555 Old Meyers Rd
- 3585 E Old Myers Rd
- 3585 Old Meyers Rd
