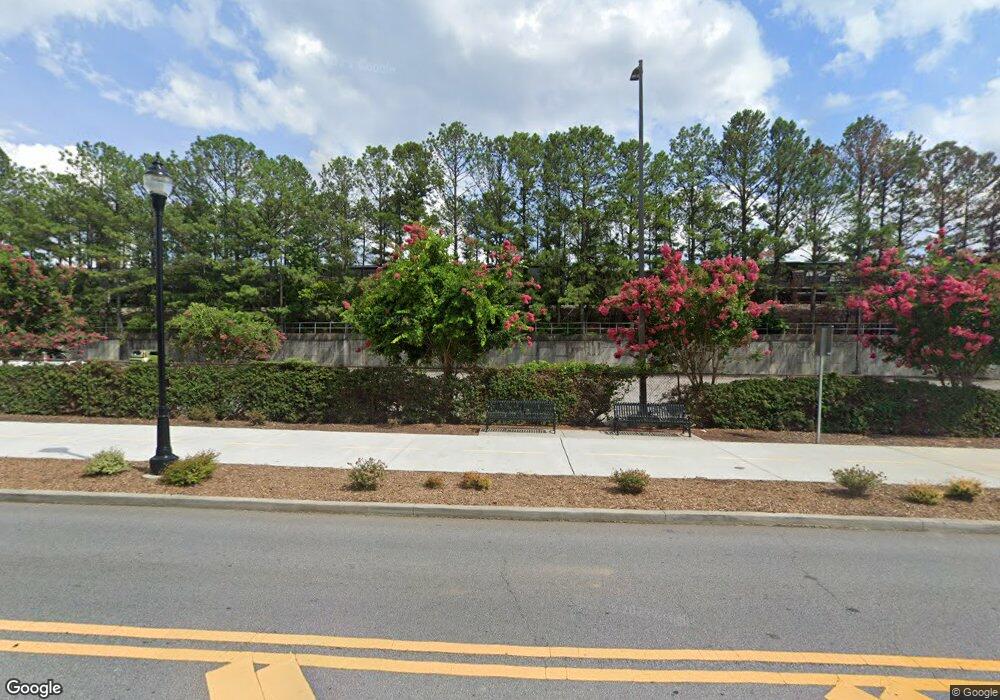Peachtree Malone Lofts 5200 Peachtree Rd Unit 3324 Chamblee, GA 30341
Estimated Value: $285,706 - $386,000
2
Beds
2
Baths
902
Sq Ft
$357/Sq Ft
Est. Value
About This Home
This home is located at 5200 Peachtree Rd Unit 3324, Chamblee, GA 30341 and is currently estimated at $321,677, approximately $356 per square foot. 5200 Peachtree Rd Unit 3324 is a home located in DeKalb County with nearby schools including Huntley Hills Elementary School, Chamblee Middle School, and Chamblee Charter High School.
Ownership History
Date
Name
Owned For
Owner Type
Purchase Details
Closed on
Sep 17, 2013
Sold by
Morrison Elizabeth V
Bought by
Hersko Joshua S and Hersko Jayne
Current Estimated Value
Purchase Details
Closed on
Dec 27, 2002
Sold by
Peachtree Malone Ii Llc
Bought by
Morrison Elizabeth V
Home Financials for this Owner
Home Financials are based on the most recent Mortgage that was taken out on this home.
Original Mortgage
$135,900
Interest Rate
5.99%
Mortgage Type
New Conventional
Create a Home Valuation Report for This Property
The Home Valuation Report is an in-depth analysis detailing your home's value as well as a comparison with similar homes in the area
Home Values in the Area
Average Home Value in this Area
Purchase History
| Date | Buyer | Sale Price | Title Company |
|---|---|---|---|
| Hersko Joshua S | $130,000 | -- | |
| Morrison Elizabeth V | $169,900 | -- |
Source: Public Records
Mortgage History
| Date | Status | Borrower | Loan Amount |
|---|---|---|---|
| Previous Owner | Morrison Elizabeth V | $135,900 |
Source: Public Records
Tax History Compared to Growth
Tax History
| Year | Tax Paid | Tax Assessment Tax Assessment Total Assessment is a certain percentage of the fair market value that is determined by local assessors to be the total taxable value of land and additions on the property. | Land | Improvement |
|---|---|---|---|---|
| 2025 | $5,566 | $119,800 | $30,000 | $89,800 |
| 2024 | $4,980 | $112,400 | $30,000 | $82,400 |
| 2023 | $4,980 | $110,800 | $30,000 | $80,800 |
| 2022 | $4,129 | $96,920 | $20,000 | $76,920 |
| 2021 | $3,728 | $88,560 | $20,000 | $68,560 |
| 2020 | $3,686 | $86,160 | $20,000 | $66,160 |
| 2019 | $3,990 | $93,600 | $19,400 | $74,200 |
| 2018 | $2,960 | $78,480 | $19,400 | $59,080 |
| 2017 | $3,006 | $69,840 | $19,400 | $50,440 |
| 2016 | $2,626 | $61,320 | $19,400 | $41,920 |
| 2014 | $2,252 | $52,000 | $19,400 | $32,600 |
Source: Public Records
About Peachtree Malone Lofts
Map
Nearby Homes
- 5200 Peachtree Rd Unit 2114
- 3400 Malone Dr Unit 206
- 5139 Peachtree Rd
- 5300 Peachtree Rd Unit 1608
- 5300 Peachtree Rd Unit 4513
- 5300 Peachtree Rd Unit 3601
- 5300 Peachtree Rd Unit 2309
- 5300 Peachtree Rd Unit 2401
- 5300 Peachtree Rd Unit 2310
- 5300 Peachtree Rd Unit 3207
- 5300 Peachtree Rd Unit 2605
- 5300 Peachtree Rd Unit 4514
- 5300 Peachtree Rd Unit 3308
- 5300 Peachtree Rd Unit 3507
- 1952 Wingate Rd
- 2142 Dowdell Dr
- 2142 Bristol Cove
- 2150 Bristol Cove
- 3366 Keswick Dr
- 1861 Dyer Cir
- 5200 Peachtree Rd Unit 3224
- 5200 Peachtree Rd Unit 2104
- 5200 Peachtree Rd Unit 2115
- 5200 Peachtree Rd Unit 1117
- 5200 Peachtree Rd Unit 3102
- 5200 Peachtree Rd Unit 3125
- 5200 Peachtree Rd Unit 3118
- 5200 Peachtree Rd Unit 3303
- 5200 Peachtree Rd Unit 3207
- 5200 Peachtree Rd Unit 3119
- 5200 Peachtree Rd Unit 2103
- 5200 Peachtree Rd Unit 3214
- 5200 Peachtree Rd Unit 2111
- 5200 Peachtree Rd Unit 3222
- 5200 Peachtree Rd Unit 3106
- 5200 Peachtree Rd Unit 3309
- 5200 Peachtree Rd Unit 3424
- 5200 Peachtree Rd Unit 1109
- 5200 Peachtree Rd Unit 3315
- 5200 Peachtree Rd Unit 1111
