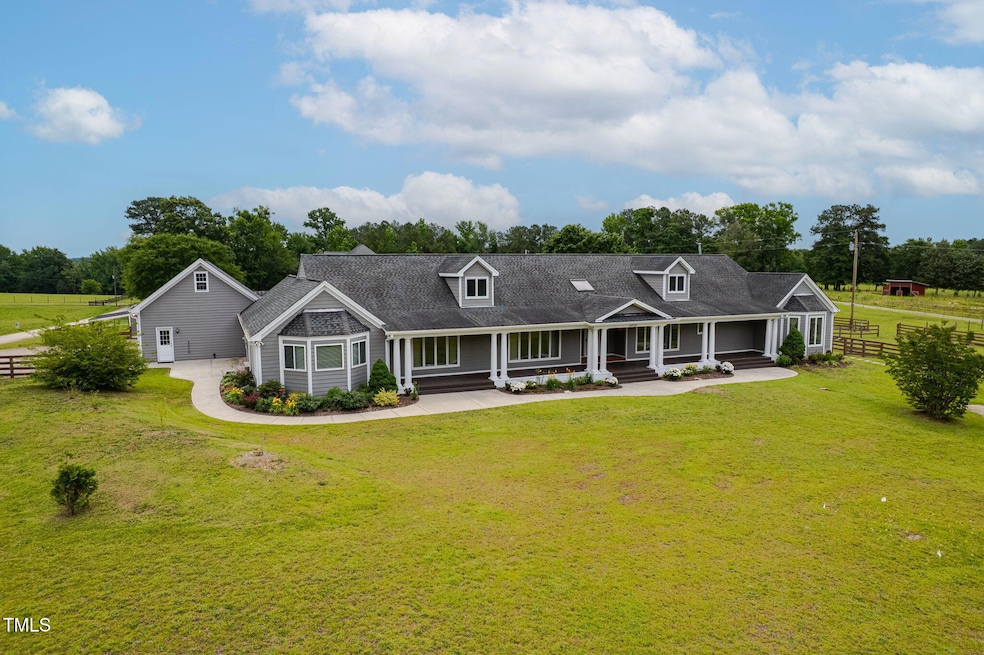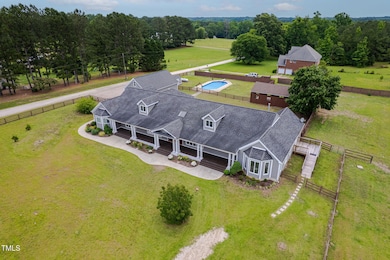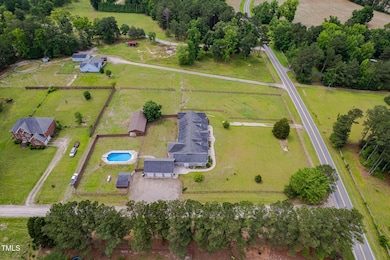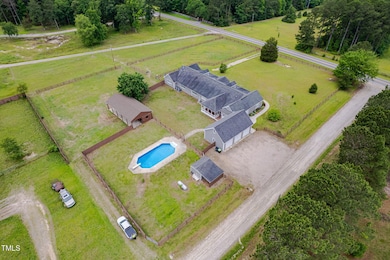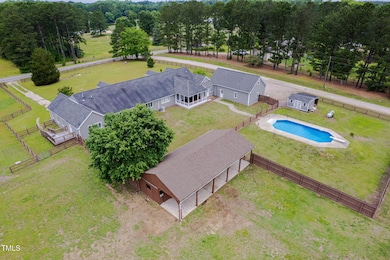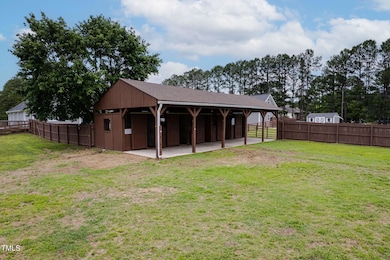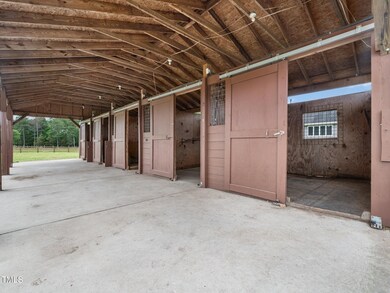
5200 Pulley Town Rd Zebulon, NC 27597
Highlights
- Barn
- In Ground Pool
- Wood Flooring
- Horses Allowed On Property
- Deck
- Bonus Room
About This Home
As of September 2025A multi-generational ranch offering space, function, and lifestyle versatility. This expansive residence boasts over 5,700 square feet of living space. Inside, you'll find generously sized rooms throughout—including 4 spacious bedrooms - one with kitchenette bathroom and separate wheelchair access, 3 full/2 half bathrooms in total, a dedicated home office, bonus room, formal living and dining areas, a cozy breakfast/keeping room, laundry/mud room and a family room ideal for gatherings of any size.
Equestrians will appreciate the 3-stall barn complete with dedicated tack and feed rooms. Each stall is outfitted with individual water lines for added convenience. The paddock offers ample space for grazing and turnout featuring classic 4-board fencing. It can easily be divided into two for separate turnout or rotational grazing with the addition of one gate.
Outdoors, this property offers multiple inviting spaces to unwind or entertain, including a covered front porch with low-maintenance composite decking, a side patio nestled among mature landscaping, a covered rear porch, a dedicated grilling deck, and a refreshing in-ground salt water pool. Whether you're hosting guests or enjoying a quiet evening, there's a perfect spot for every occasion.
At the heart of the home, the gourmet kitchen truly impresses with a 6-burner range/oven combo, built-in microwave, stunning granite countertops, custom cabinetry, and a striking herringbone tile floor—designed for both beauty and performance. Enjoy views of your horses grazing just beyond the windows of this light filled kitchen.
Located in Wake County, this home offers the perfect blend of rural charm and equestrian convenience. Less than 15 minutes from the scenic trails of Sandy Pines Preserve and close to a variety of local trainers and haul-in arenas. Just 20 minutes from Wake Forest, you'll enjoy both peaceful country living and easy access to nearby amenities. Whether hosting large gatherings or savoring quiet evenings, this home provides the space, setting, and flexibility to fit your lifestyle.
Last Agent to Sell the Property
Navigate Realty License #300497 Listed on: 05/31/2025

Home Details
Home Type
- Single Family
Est. Annual Taxes
- $4,232
Year Built
- Built in 1988
Lot Details
- 2.02 Acre Lot
- Property fronts a county road
- Wood Fence
- Cleared Lot
- Back Yard Fenced
Parking
- 3 Car Attached Garage
- Side Facing Garage
- Private Driveway
- 3 Open Parking Spaces
Home Design
- Raised Foundation
- Shingle Roof
- Vinyl Siding
Interior Spaces
- 5,747 Sq Ft Home
- 1-Story Property
- Smooth Ceilings
- Entrance Foyer
- Family Room
- Living Room
- Breakfast Room
- Dining Room
- Home Office
- Bonus Room
- Storage
- Keeping Room
- Basement
- Crawl Space
Kitchen
- Built-In Gas Range
- Microwave
- Dishwasher
- Stainless Steel Appliances
- Kitchen Island
- Granite Countertops
Flooring
- Wood
- Carpet
- Tile
- Luxury Vinyl Tile
Bedrooms and Bathrooms
- 4 Bedrooms
- In-Law or Guest Suite
- Double Vanity
- Soaking Tub
- Shower Only
Laundry
- Laundry Room
- Laundry on main level
Accessible Home Design
- Accessible Bedroom
- Accessible Common Area
- Accessible Approach with Ramp
- Accessible Entrance
Pool
- In Ground Pool
- Saltwater Pool
- Diving Board
Outdoor Features
- Deck
- Covered Patio or Porch
Schools
- Zebulon Elementary And Middle School
- Rolesville High School
Farming
- Barn
- Pasture
Horse Facilities and Amenities
- Horses Allowed On Property
- Paddocks
- Tack Room
- Trailer Storage
- Hay Storage
Utilities
- Forced Air Heating and Cooling System
- Well
- Septic Tank
Community Details
- No Home Owners Association
Listing and Financial Details
- Assessor Parcel Number 1788140410
Ownership History
Purchase Details
Home Financials for this Owner
Home Financials are based on the most recent Mortgage that was taken out on this home.Purchase Details
Home Financials for this Owner
Home Financials are based on the most recent Mortgage that was taken out on this home.Purchase Details
Purchase Details
Purchase Details
Home Financials for this Owner
Home Financials are based on the most recent Mortgage that was taken out on this home.Purchase Details
Purchase Details
Purchase Details
Similar Homes in Zebulon, NC
Home Values in the Area
Average Home Value in this Area
Purchase History
| Date | Type | Sale Price | Title Company |
|---|---|---|---|
| Special Warranty Deed | $1,378,500 | None Listed On Document | |
| Warranty Deed | $310,000 | None Available | |
| Warranty Deed | -- | None Available | |
| Warranty Deed | $410,000 | None Available | |
| Warranty Deed | $230,000 | -- | |
| Warranty Deed | $194,000 | -- | |
| Trustee Deed | $143,968 | -- | |
| Warranty Deed | -- | -- |
Mortgage History
| Date | Status | Loan Amount | Loan Type |
|---|---|---|---|
| Open | $145,000 | New Conventional | |
| Previous Owner | $600,000 | New Conventional | |
| Previous Owner | $250,000 | Credit Line Revolving | |
| Previous Owner | $90,000 | Purchase Money Mortgage | |
| Previous Owner | $248,000 | New Conventional | |
| Previous Owner | $50,000 | Credit Line Revolving | |
| Previous Owner | $150,000 | Credit Line Revolving | |
| Previous Owner | $227,950 | Unknown | |
| Previous Owner | $183,950 | Unknown | |
| Previous Owner | $45,900 | Credit Line Revolving | |
| Previous Owner | $183,950 | No Value Available | |
| Previous Owner | $186,500 | Unknown |
Property History
| Date | Event | Price | Change | Sq Ft Price |
|---|---|---|---|---|
| 09/04/2025 09/04/25 | Sold | $850,000 | -5.0% | $148 / Sq Ft |
| 07/25/2025 07/25/25 | Pending | -- | -- | -- |
| 06/19/2025 06/19/25 | Price Changed | $895,000 | -5.8% | $156 / Sq Ft |
| 05/31/2025 05/31/25 | For Sale | $950,000 | -- | $165 / Sq Ft |
Tax History Compared to Growth
Tax History
| Year | Tax Paid | Tax Assessment Tax Assessment Total Assessment is a certain percentage of the fair market value that is determined by local assessors to be the total taxable value of land and additions on the property. | Land | Improvement |
|---|---|---|---|---|
| 2024 | $4,232 | $678,229 | $75,345 | $602,884 |
| 2023 | $3,815 | $486,703 | $49,606 | $437,097 |
| 2022 | $3,535 | $486,703 | $49,606 | $437,097 |
| 2021 | $3,440 | $486,703 | $49,606 | $437,097 |
| 2020 | $3,383 | $486,703 | $49,606 | $437,097 |
| 2019 | $3,230 | $393,018 | $38,280 | $354,738 |
| 2018 | $2,969 | $393,018 | $38,280 | $354,738 |
| 2017 | $2,814 | $393,018 | $38,280 | $354,738 |
| 2016 | $2,757 | $393,018 | $38,280 | $354,738 |
| 2015 | $3,182 | $455,244 | $60,400 | $394,844 |
| 2014 | -- | $455,244 | $60,400 | $394,844 |
Agents Affiliated with this Home
-
Michelle Zanfardino

Seller's Agent in 2025
Michelle Zanfardino
Navigate Realty
(919) 219-1295
77 Total Sales
-
Amber Cole

Buyer's Agent in 2025
Amber Cole
LPT Realty LLC
(336) 430-0932
22 Total Sales
Map
Source: Doorify MLS
MLS Number: 10099674
APN: 1788.03-14-0410-000
- 9520 Wood River Dr
- 8401 Mitchell Mill Rd
- 7128 Trappers Ct
- 4944 Zebulon Rd
- 4948 Zebulon Rd
- 5100 Grist Stone Way
- 5124 Grist Stone Way
- 7404 Halifax Rd
- 5021 Mitchell Town Rd
- 3829 Standing Pine Ln
- 3828 Standing Pine Ln
- 3816 Standing Pine Ln
- 0 Mitchell Town Rd
- 7616 Mitchell Mill Rd
- 7612 Mitchell Mill Rd
- 5009 Hopkins Chapel Rd
- 6404 Pulley Town Rd
- 7117 Brodie Alston Ln
- Lot 5 Triskel
- 5008 Hopkins Chapel Rd
