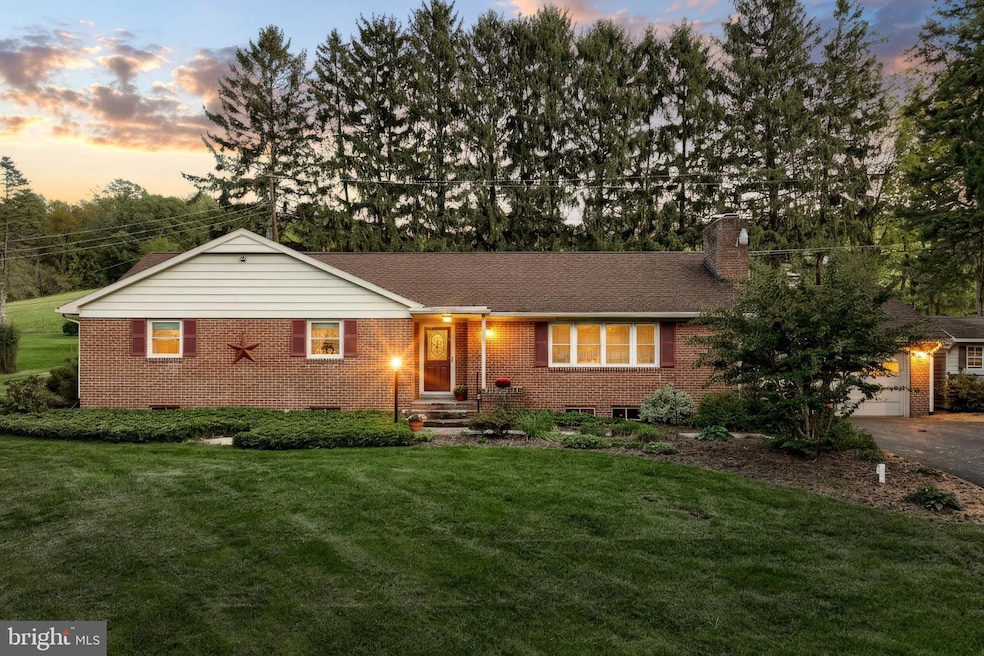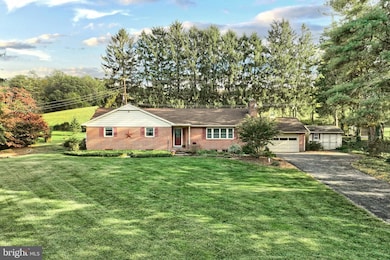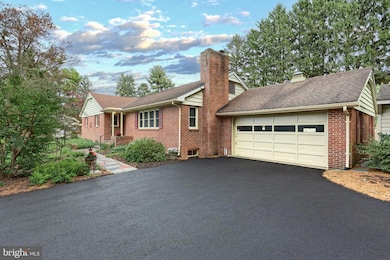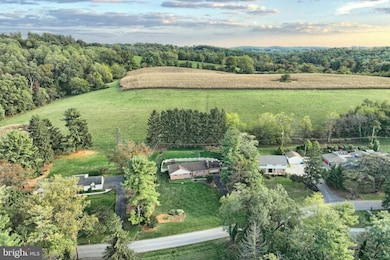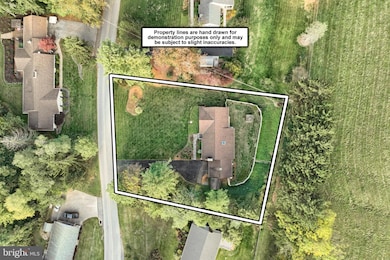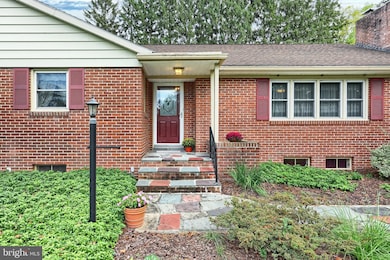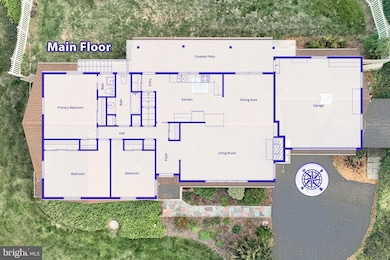5200 Rockery Rd Spring Grove, PA 17362
Estimated payment $2,014/month
Highlights
- Partially Wooded Lot
- Wood Flooring
- Main Floor Bedroom
- Rambler Architecture
- Space For Rooms
- Attic
About This Home
Impeccable Brick Rancher with a 3,000 sq. ft. footprint located in Spring Grove Schools. This home is a true fairy tale! It offers 3 bedrooms, 1.5 baths, a paved driveway with 2-car garage and shed, and a charming flagstone walkway and front porch that welcome you into the slate-tiled entry.
Enjoy the open floor plan connecting the living, dining, and kitchen areas—perfect for entertaining. Stunning hardwood floors flow throughout the main level, and you can cozy up to a gas fireplace on either floor.
All kitchen appliances convey, along with the washer, dryer, and central vac system with accessories. Storage will not disappoint—there are ample closets, a spacious basement, attic, and shed for all your needs.
Additional features include central air, an attic fan, and hot water baseboard heat for comfortable, even warmth in the winter months.
The basement offers plenty of space to expand—ideal for whatever your heart desires - a workshop, art studio, or fitness room, the list goes on.
Relax on the covered back porch and take in the scenic rural views and visiting wildlife. Unwind in the gazebo while the kids or pets play safely in the fenced yard.
Don’t delay—tour this gorgeous home today!
Listing Agent
(717) 870-4235 kzeigler@kw.com Iron Valley Real Estate of York County License #RS353459 Listed on: 10/18/2025

Home Details
Home Type
- Single Family
Est. Annual Taxes
- $5,200
Year Built
- Built in 1954
Lot Details
- 0.55 Acre Lot
- Rural Setting
- Vinyl Fence
- Landscaped
- Sloped Lot
- Partially Wooded Lot
- Back Yard Fenced and Front Yard
- Property is zoned RAC, Rural Agricultural Conservation
Parking
- 2 Car Attached Garage
- 5 Driveway Spaces
- Parking Storage or Cabinetry
- Front Facing Garage
Home Design
- Rambler Architecture
- Brick Exterior Construction
- Block Foundation
Interior Spaces
- Property has 1 Level
- Central Vacuum
- Ceiling Fan
- Skylights
- 2 Fireplaces
- Gas Fireplace
- Entrance Foyer
- Family Room Off Kitchen
- Living Room
- Open Floorplan
- Dining Area
- Attic Fan
- Home Security System
Kitchen
- Electric Oven or Range
- Built-In Microwave
- Dishwasher
- Kitchen Island
Flooring
- Wood
- Tile or Brick
- Slate Flooring
- Vinyl
Bedrooms and Bathrooms
- 3 Main Level Bedrooms
- Bathtub with Shower
Laundry
- Dryer
- Washer
Partially Finished Basement
- Walk-Out Basement
- Interior and Exterior Basement Entry
- Shelving
- Space For Rooms
- Laundry in Basement
- Rough-In Basement Bathroom
- Basement Windows
Outdoor Features
- Patio
- Gazebo
- Shed
- Porch
Schools
- Spring Grove Area Intrmd Middle School
- Spring Grove Area High School
Utilities
- Central Air
- Heating System Uses Oil
- Hot Water Baseboard Heater
- Oil Water Heater
- On Site Septic
Community Details
- No Home Owners Association
- Lake Lehman Subdivision
Listing and Financial Details
- Tax Lot 0098
- Assessor Parcel Number 40-000-FF-0098-B0-00000
Map
Home Values in the Area
Average Home Value in this Area
Tax History
| Year | Tax Paid | Tax Assessment Tax Assessment Total Assessment is a certain percentage of the fair market value that is determined by local assessors to be the total taxable value of land and additions on the property. | Land | Improvement |
|---|---|---|---|---|
| 2025 | $5,056 | $151,600 | $29,400 | $122,200 |
| 2024 | $5,002 | $151,600 | $29,400 | $122,200 |
| 2023 | $5,002 | $151,600 | $29,400 | $122,200 |
| 2022 | $5,002 | $151,600 | $29,400 | $122,200 |
| 2021 | $4,785 | $151,600 | $29,400 | $122,200 |
| 2020 | $4,785 | $151,600 | $29,400 | $122,200 |
| 2019 | $4,751 | $151,600 | $29,400 | $122,200 |
| 2018 | $4,689 | $151,600 | $29,400 | $122,200 |
| 2017 | $4,582 | $151,600 | $29,400 | $122,200 |
| 2016 | $0 | $151,600 | $29,400 | $122,200 |
| 2015 | -- | $151,600 | $29,400 | $122,200 |
| 2014 | -- | $151,600 | $29,400 | $122,200 |
Property History
| Date | Event | Price | List to Sale | Price per Sq Ft |
|---|---|---|---|---|
| 11/09/2025 11/09/25 | Pending | -- | -- | -- |
| 11/03/2025 11/03/25 | Price Changed | $299,900 | -4.8% | $152 / Sq Ft |
| 10/18/2025 10/18/25 | For Sale | $314,900 | -- | $160 / Sq Ft |
Source: Bright MLS
MLS Number: PAYK2090200
APN: 40-000-FF-0098.B0-00000
- 1934 Forge Heights Ln
- 83 York Ave
- 3 N Water St
- 46 N Main St
- 156 N Walnut St
- Lot # 2 Midhill Rd
- Lot # 1 Midhill Rd
- Lot# 3 Midhill Rd
- 1495 Jefferson Rd
- 2405 Myers Rd
- 209 Conestoga Ln
- 1941 Cedar Dr
- 1377 Village Dr Unit 17
- 1302 Village Dr Unit 135
- 214 Hauer Terrace
- 540 Monocacy Trail
- St. Michaels Model 5 Monocacy Trail
- 568 Monocacy Trail
- 544 Monocacy Trail
- 562 Monocacy Trail
