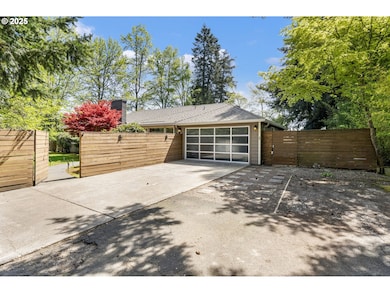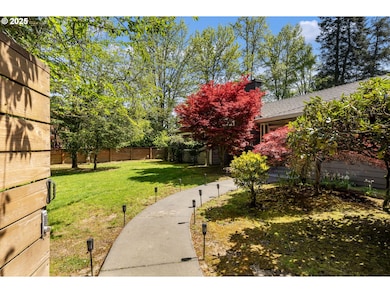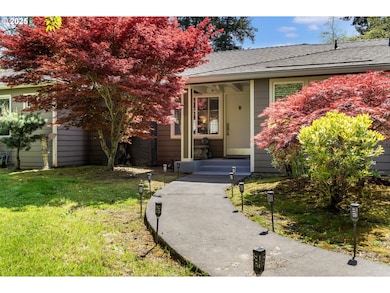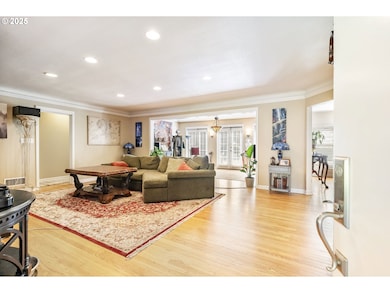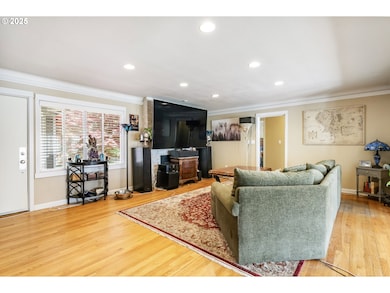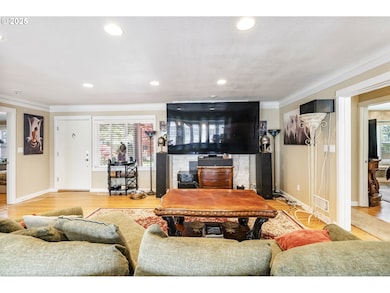5200 SW Scholls Ferry Rd Portland, OR 97225
Estimated payment $4,248/month
Highlights
- RV Access or Parking
- Secluded Lot
- Main Floor Primary Bedroom
- View of Trees or Woods
- Wood Flooring
- Private Yard
About This Home
Unbeatable value in Montclair for under 1 million! Don’t miss this rare opportunity to own a beautifully updated mid-century modern gem in the highly sought-after Montclair neighborhood! Tucked away among mature trees and lush landscaping, this stylish 4-bedroom, 3.5-bath home offers the perfect blend of privacy, serenity, and convenience. Step inside to discover a bright, open floorplan with expansive living and dining areas, hardwood floors, and an abundance of natural light. The updated kitchen features granite countertops, stainless steel appliances, and a breakfast bar ideal for casual dining and quick meals. Thoughtfully updated for modern living, the home includes three generous main-level bedrooms—two with ensuite baths— perfect for families or multigenerational living. The spacious finished basement adds even more flexibility with a non-conforming fourth bedroom, a full bath, and plenty of space for guests, a home office, or a media room. Step outside to your private, fenced backyard with a large patio—ideal for outdoor entertaining, dining or gardening. Enjoy the best of Southwest Portland living including restaurants, parks and trails just minutes from your doorstep--Could make perfect Airbnb or corporate rental. schedule a showing today!
Listing Agent
Keller Williams Sunset Corridor Brokerage Phone: 503-803-2220 License #200307087 Listed on: 05/02/2025

Home Details
Home Type
- Single Family
Est. Annual Taxes
- $6,849
Year Built
- Built in 1953
Lot Details
- 0.39 Acre Lot
- Fenced
- Secluded Lot
- Corner Lot
- Level Lot
- Landscaped with Trees
- Private Yard
Parking
- 2 Car Attached Garage
- Garage on Main Level
- Garage Door Opener
- Driveway
- RV Access or Parking
Home Design
- Composition Roof
- Lap Siding
Interior Spaces
- 2,798 Sq Ft Home
- 2-Story Property
- Gas Fireplace
- Double Pane Windows
- Vinyl Clad Windows
- Family Room
- Living Room
- Dining Room
- Views of Woods
- Finished Basement
Kitchen
- Free-Standing Range
- Plumbed For Ice Maker
- Dishwasher
- Stainless Steel Appliances
- Tile Countertops
- Disposal
Flooring
- Wood
- Tile
Bedrooms and Bathrooms
- 4 Bedrooms
- Primary Bedroom on Main
- Walk-in Shower
Laundry
- Laundry Room
- Washer and Dryer
Outdoor Features
- Patio
- Porch
Schools
- Raleigh Hills Elementary School
- Whitford Middle School
- Beaverton High School
Utilities
- Forced Air Heating and Cooling System
- Heating System Uses Gas
- Electric Water Heater
- High Speed Internet
Additional Features
- Accessibility Features
- Property is near a bus stop
Community Details
- No Home Owners Association
- Montclair Subdivision
Listing and Financial Details
- Assessor Parcel Number R98030
Map
Home Values in the Area
Average Home Value in this Area
Tax History
| Year | Tax Paid | Tax Assessment Tax Assessment Total Assessment is a certain percentage of the fair market value that is determined by local assessors to be the total taxable value of land and additions on the property. | Land | Improvement |
|---|---|---|---|---|
| 2026 | $6,849 | $389,560 | -- | -- |
| 2025 | $6,849 | $378,220 | -- | -- |
| 2024 | $6,432 | $367,210 | -- | -- |
| 2023 | $6,432 | $356,520 | $0 | $0 |
| 2022 | $6,223 | $356,520 | $0 | $0 |
| 2021 | $5,999 | $336,060 | $0 | $0 |
| 2020 | $5,819 | $326,280 | $0 | $0 |
| 2019 | $5,629 | $316,780 | $0 | $0 |
| 2018 | $5,444 | $307,560 | $0 | $0 |
| 2017 | $5,249 | $298,610 | $0 | $0 |
| 2016 | $5,062 | $289,920 | $0 | $0 |
| 2015 | $4,866 | $281,480 | $0 | $0 |
| 2014 | $4,769 | $273,290 | $0 | $0 |
Property History
| Date | Event | Price | List to Sale | Price per Sq Ft | Prior Sale |
|---|---|---|---|---|---|
| 12/11/2025 12/11/25 | Pending | -- | -- | -- | |
| 08/01/2025 08/01/25 | Price Changed | $699,000 | -12.5% | $250 / Sq Ft | |
| 05/02/2025 05/02/25 | For Sale | $799,000 | +35.4% | $286 / Sq Ft | |
| 01/10/2018 01/10/18 | Sold | $590,150 | -1.6% | $210 / Sq Ft | View Prior Sale |
| 12/14/2017 12/14/17 | Pending | -- | -- | -- | |
| 11/16/2017 11/16/17 | For Sale | $599,900 | -- | $213 / Sq Ft |
Purchase History
| Date | Type | Sale Price | Title Company |
|---|---|---|---|
| Special Warranty Deed | -- | None Listed On Document | |
| Warranty Deed | $590,150 | Wfg Title | |
| Warranty Deed | $439,000 | First American | |
| Special Warranty Deed | $270,000 | Servicelink | |
| Trustee Deed | $296,348 | Accommodation | |
| Interfamily Deed Transfer | -- | First American |
Mortgage History
| Date | Status | Loan Amount | Loan Type |
|---|---|---|---|
| Previous Owner | $359,000 | New Conventional | |
| Previous Owner | $288,400 | Unknown | |
| Previous Owner | $266,000 | New Conventional |
Source: Regional Multiple Listing Service (RMLS)
MLS Number: 742858969
APN: R0098030
- 7799 SW Montclair Dr
- 5436 SW Champion Place
- 5555 SW Scholls Ferry Rd
- 8120 SW Maple Dr
- 4535 SW Laurelwood Ave
- 5455 SW 87th Ave
- 4420 SW Crestwood Dr
- 6770 SW Amber Ln
- 5555 SW Dover Ct
- 8920 SW Jamieson Rd
- 7028 SW Arranmore Way
- 7695 SW Brentwood St
- 8725 SW White Pine Ln
- 7104 SW Chapel Ln
- 8955 SW Club Meadow Ln
- 4460 SW Scholls Ferry Rd Unit 3
- 6488 SW Midmar Place
- 5805 SW Arrow Wood Ln
- 5407 SW 63rd Ave
- 6075 SW Arrow Wood Ln

