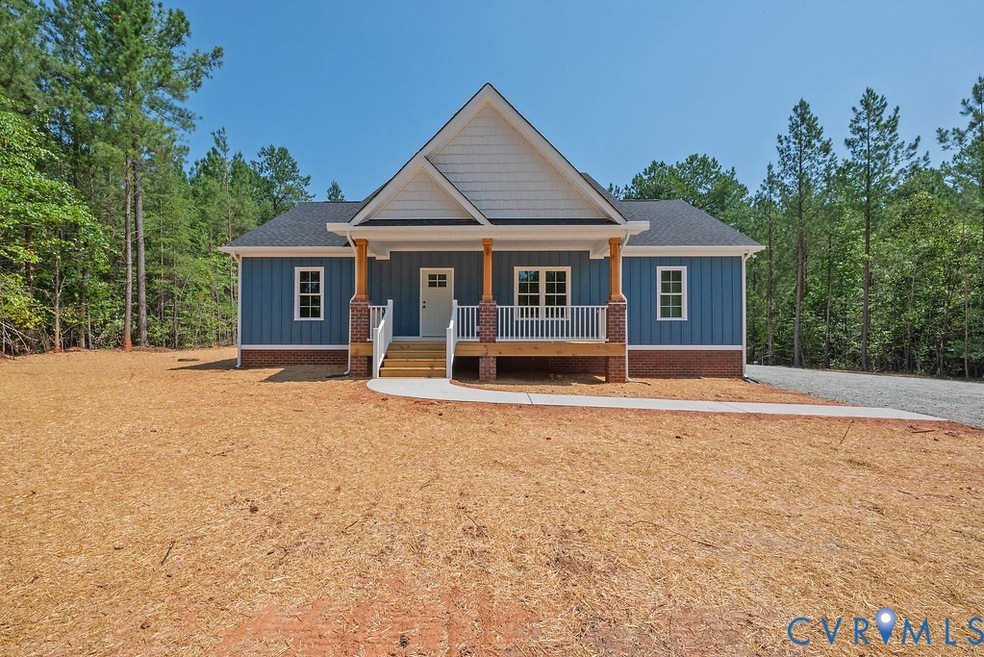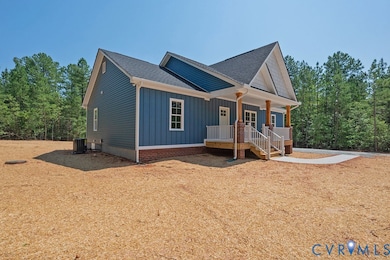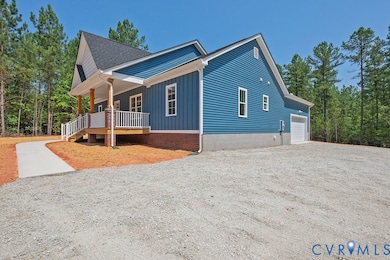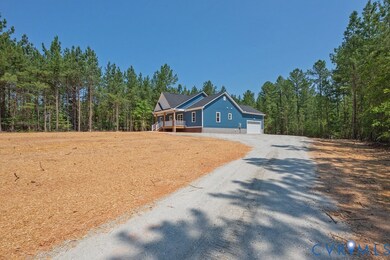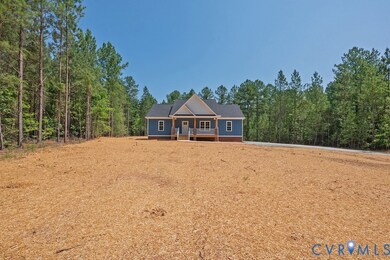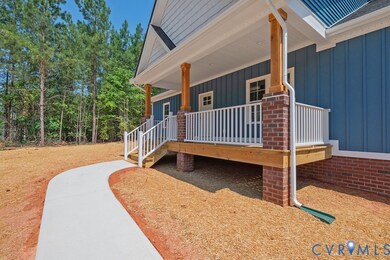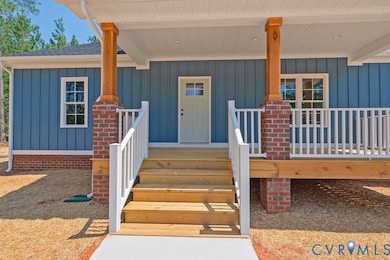5200 Three Chopt Rd Louisa, VA 23093
Estimated payment $2,324/month
Highlights
- Under Construction
- High Ceiling
- 2 Car Garage
- Goochland High School Rated A-
- Central Air
- Partially Carpeted
About This Home
Experience the perfect blend of modern farmhouse charm and quality craftsmanship in this brand-new home currently under construction by Anderson Home Construction. Located on a beautiful 4.5-acre lot at 5200 Three Chopt Road in Goochland County, this thoughtfully designed "Sutton" floor plan offers 3 generous bedrooms, 2 full bathrooms, and a stylish open-concept layout ideal for comfortable living and entertaining, along with a 2 car attached garage. This home is scheduled for completion by December 2025. Inside, you'll find luxury vinyl plank flooring throughout the main living areas, a conditioned crawl space for energy efficiency, and a designer kitchen featuring custom-built cabinetry, granite countertops, and a center island perfect for gathering. Buyers still have a limited window of opportunity to make personal design selections, contact us soon to customize finishes and make this home truly your own! A nearby completed model of this floor plan is available to tour for reference. Don’t miss your chance to own a beautifully built home in a peaceful rural setting with modern features and lasting value. Schedule your visit today or call for more information! **Photos are from another home nearby**
Home Details
Home Type
- Single Family
Est. Annual Taxes
- $387
Year Built
- Built in 2025 | Under Construction
Lot Details
- 4.5 Acre Lot
- Zoning described as A-1
Parking
- 2 Car Garage
- Rear-Facing Garage
- Side Facing Garage
- Garage Door Opener
Home Design
- Frame Construction
- Shingle Roof
- Vinyl Siding
- HardiePlank Type
Interior Spaces
- 1,600 Sq Ft Home
- 1-Story Property
- High Ceiling
- Crawl Space
Flooring
- Partially Carpeted
- Vinyl
Bedrooms and Bathrooms
- 3 Bedrooms
- 2 Full Bathrooms
Schools
- Goochland Elementary And Middle School
- Goochland High School
Utilities
- Central Air
- Heat Pump System
- Well
- Septic Tank
Community Details
- The community has rules related to allowing corporate owners
Listing and Financial Details
- Tax Lot 1
- Assessor Parcel Number 5-2-0-1-0
Map
Home Values in the Area
Average Home Value in this Area
Property History
| Date | Event | Price | List to Sale | Price per Sq Ft |
|---|---|---|---|---|
| 09/10/2025 09/10/25 | Pending | -- | -- | -- |
| 09/05/2025 09/05/25 | For Sale | $434,950 | -- | $272 / Sq Ft |
Source: Central Virginia Regional MLS
MLS Number: 2525121
- 0 Clay Morris Estates Dr
- 4156 Royal Ridge Ct
- 2935 Royal Virginia Ct
- 4063 Lively Ln
- 0 Proffits Rd
- 4320 Ironwood Trail Unit 8
- 4320 Ironwood Trail
- Lot 4, Lo5 & lot 6 Lively & Broad St Ln
- 4062 Lake Killarney
- 4601 Hadensville Farm Ln
- 5235 Martin Rd
- 5051 Shannon Hill Rd
- 4059 Pace Rd
- 4350 Broad Street Rd
- 6797 Shannon Hill Rd
- 7175 Shannon Hill Rd
- 7189 Shannon Hill Rd
- 7225 Shannon Hill Rd
- 0 Appaloosa Ln Unit 2507308
- 0 Tabscott Rd Unit 24922968
