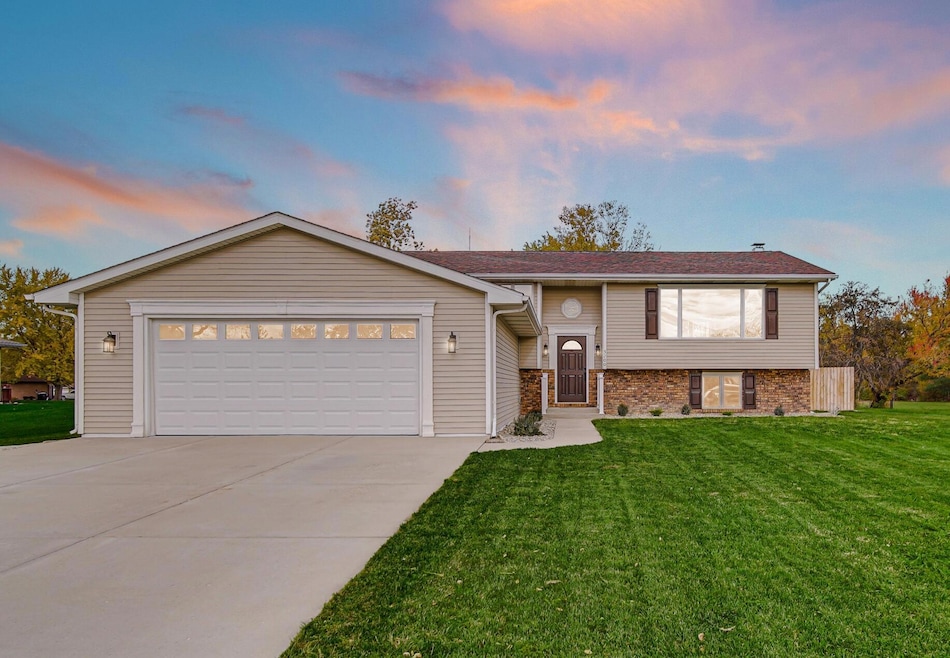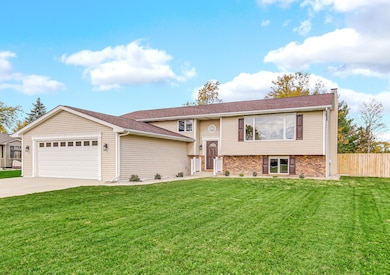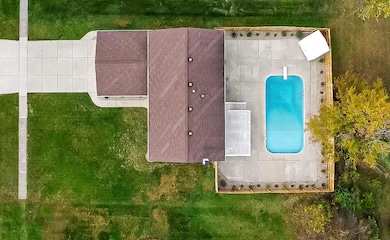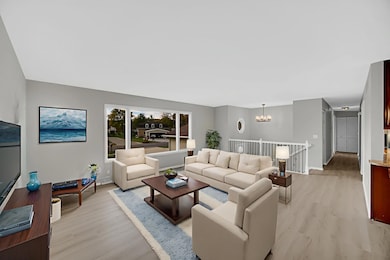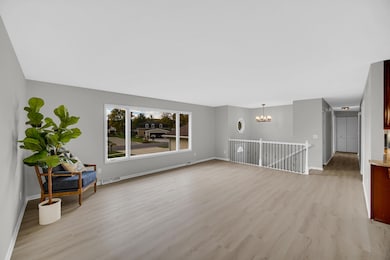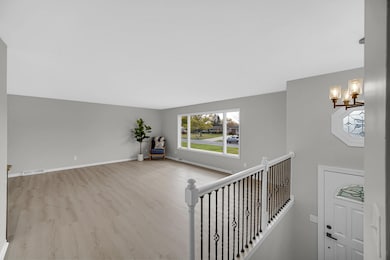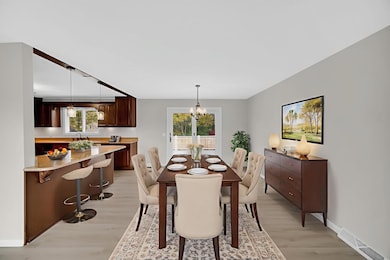5200 W 154th Ave Lowell, IN 46356
Estimated payment $2,345/month
Highlights
- Very Popular Property
- In Ground Pool
- Deck
- Lowell Senior High School Rated 9+
- Views of Trees
- No HOA
About This Home
Welcome Home! This beautifully updated bi-level offers nearly 3,000 sq. ft. of modern living space, featuring 4 bedrooms, 3 bathrooms, and a stunning in-ground pool! Combining comfort, style, and functionality, this home is designed for today's lifestyle. Step inside to discover luxury finishes throughout -- from the elegant vinyl plank flooring to the premium cabinetry and brand-new appliances, every detail has been thoughtfully updated. The lower level boasts expansive living areas, including a cozy stone fireplace that creates the perfect setting for relaxing evenings or entertaining guests. With generous spaces on both floors, there's room for everyone to spread out and truly make this home your own. Outside, enjoy your private backyard oasis featuring a large deck, an 18' x 36' in-ground pool, and peaceful surroundings -- ideal for summer gatherings or quiet mornings by the water. Nestled in a serene neighborhood with access to a 9-hole golf course, this home offers the best of both recreation and relaxation. There's nothing left to do but move in and enjoy! With so much to offer, you'll soon find yourself wondering -- why ever leave home?
Home Details
Home Type
- Single Family
Est. Annual Taxes
- $2,218
Year Built
- Built in 1977
Lot Details
- 0.33 Acre Lot
- Back Yard Fenced
- Landscaped
Parking
- 2 Car Garage
Property Views
- Trees
- Neighborhood
Interior Spaces
- Wood Burning Fireplace
- Living Room
- Fireplace in Basement
Kitchen
- Gas Range
- Microwave
- Dishwasher
Flooring
- Carpet
- Tile
- Vinyl
Bedrooms and Bathrooms
- 4 Bedrooms
Laundry
- Laundry Room
- Laundry on lower level
Outdoor Features
- In Ground Pool
- Deck
- Patio
- Outdoor Storage
Utilities
- Forced Air Heating and Cooling System
Community Details
- No Home Owners Association
- Dalecarlia Fairways Sub Subdivision
Listing and Financial Details
- Assessor Parcel Number 451901403019000007
Map
Home Values in the Area
Average Home Value in this Area
Tax History
| Year | Tax Paid | Tax Assessment Tax Assessment Total Assessment is a certain percentage of the fair market value that is determined by local assessors to be the total taxable value of land and additions on the property. | Land | Improvement |
|---|---|---|---|---|
| 2024 | $6,101 | $314,600 | $76,000 | $238,600 |
| 2023 | $2,218 | $315,600 | $71,300 | $244,300 |
| 2022 | $2,370 | $304,200 | $57,000 | $247,200 |
| 2021 | $2,129 | $286,600 | $48,900 | $237,700 |
| 2020 | $1,903 | $271,300 | $48,900 | $222,400 |
| 2019 | $2,334 | $262,800 | $48,900 | $213,900 |
| 2018 | $1,830 | $252,300 | $48,900 | $203,400 |
| 2017 | $1,386 | $203,500 | $39,100 | $164,400 |
| 2016 | $1,197 | $190,300 | $39,100 | $151,200 |
| 2014 | $3,232 | $188,500 | $39,100 | $149,400 |
| 2013 | $3,325 | $187,900 | $39,100 | $148,800 |
Property History
| Date | Event | Price | List to Sale | Price per Sq Ft | Prior Sale |
|---|---|---|---|---|---|
| 11/07/2025 11/07/25 | For Sale | $409,999 | +59.2% | $144 / Sq Ft | |
| 05/23/2025 05/23/25 | Sold | $257,500 | 0.0% | $90 / Sq Ft | View Prior Sale |
| 04/25/2025 04/25/25 | Pending | -- | -- | -- | |
| 04/22/2025 04/22/25 | Price Changed | $257,500 | -5.0% | $90 / Sq Ft | |
| 03/20/2025 03/20/25 | Price Changed | $271,000 | -4.9% | $95 / Sq Ft | |
| 02/18/2025 02/18/25 | For Sale | $285,000 | +10.9% | $100 / Sq Ft | |
| 07/14/2016 07/14/16 | Sold | $257,000 | 0.0% | $89 / Sq Ft | View Prior Sale |
| 06/17/2016 06/17/16 | Pending | -- | -- | -- | |
| 04/12/2016 04/12/16 | For Sale | $257,000 | -- | $89 / Sq Ft |
Purchase History
| Date | Type | Sale Price | Title Company |
|---|---|---|---|
| Special Warranty Deed | -- | Fidelity National Title | |
| Special Warranty Deed | -- | None Listed On Document | |
| Sheriffs Deed | $237,021 | None Listed On Document | |
| Trustee Deed | -- | None Available | |
| Interfamily Deed Transfer | -- | None Available | |
| Interfamily Deed Transfer | -- | None Available |
Mortgage History
| Date | Status | Loan Amount | Loan Type |
|---|---|---|---|
| Previous Owner | $257,000 | VA |
Source: Northwest Indiana Association of REALTORS®
MLS Number: 830466
APN: 45-19-01-403-019.000-007
- 5527 W 153rd Ave
- 5110 W 154th Ave
- 5125 W 153rd Ave
- 4753 W 153rd Ave
- 1020 N Lakeview Dr
- 245 Island Dr
- 629 S Lakeview Dr
- 115 W Lakeview Dr
- 15806 Clark St
- 789 S Lakeview Dr
- 15944 Stevenson St
- 15945 Stevenson St
- 15948 Stevenson St
- 15932 Stevenson St
- 15728 Fairbanks Ln
- 14723 King St
- 15907 Colfax Approx
- 15773 Hendricks St
- 16005 Wheeler St
- 5984 Wheeler St
- 5512 Vasa Terrace
- 13336 Fulton St Unit B
- 13336 Fulton St Unit A
- 13242 E Lakeshore Dr Unit 101C
- 1656 Jonquil Dr
- 6909 W 131st Ave
- 521 Cottage Grove St
- 3908 W 127th Place
- 9945 Beacon Pointe Ln
- 8000 Lake Shore Dr Unit 5
- 110 Maple St
- 10508 W 129th Ave
- 481 E 127th Ln
- 451 E 127th Place
- 471 E 127th Place
- 511 E 127th Place
- 521 E 127th Place
- 484 E 127th Ave
- 930 Cypress Point Dr
- 12541 Virginia St
