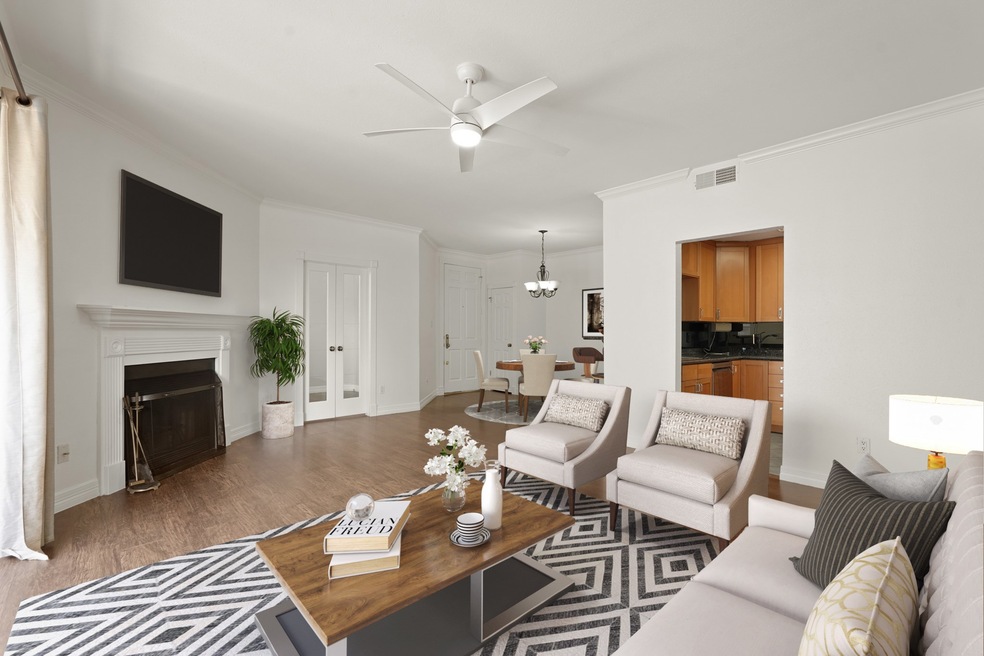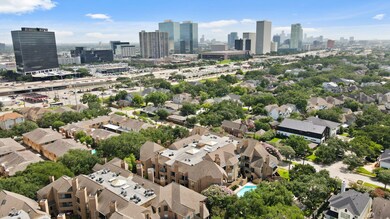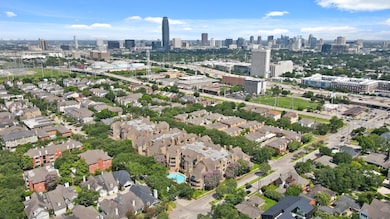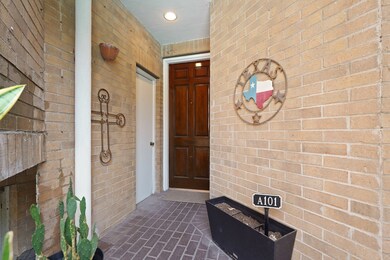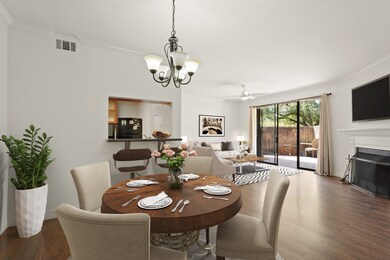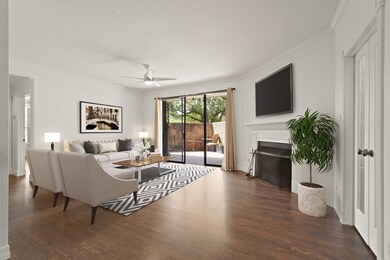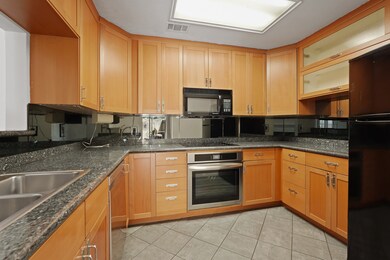5200 Weslayan St Unit 101 Houston, TX 77005
2
Beds
1
Bath
1,020
Sq Ft
2.55
Acres
Highlights
- 111,176 Sq Ft lot
- Contemporary Architecture
- Granite Countertops
- West University Elementary School Rated A-
- Wood Flooring
- Community Pool
About This Home
Check out 5200 Weslayan Street #101! This sophisticated Condo offers 1,020 sqft of living space, it sits in a prime location inside a gated community, minutes from the Galleria, Rice Village, and downtown. It has been remodeled and updated, including a modern touch and finish. The living and dining areas are seamlessly connected, along with a gorgeous fireplace in the living room creating a great entertainment space. The kitchen has granite countertops, plenty of storage space, and a Skylight. Amongst the upgrades there are HVAC, and both water heaters were replaced within the last 2 years.
Condo Details
Home Type
- Condominium
Est. Annual Taxes
- $2,044
Year Built
- Built in 1982
Parking
- Assigned Parking
Home Design
- Contemporary Architecture
- Traditional Architecture
Interior Spaces
- 1,020 Sq Ft Home
- 1-Story Property
- Ceiling Fan
- Wood Burning Fireplace
- Family Room Off Kitchen
- Living Room
- Open Floorplan
- Utility Room
Kitchen
- Breakfast Bar
- Electric Oven
- Electric Cooktop
- Microwave
- Dishwasher
- Granite Countertops
Flooring
- Wood
- Tile
Bedrooms and Bathrooms
- 2 Bedrooms
- 1 Full Bathroom
- Soaking Tub
- Bathtub with Shower
Home Security
Schools
- West University Elementary School
- Pershing Middle School
- Lamar High School
Utilities
- Central Heating and Cooling System
- Heating System Uses Gas
Additional Features
- Ventilation
- Fenced Yard
Listing and Financial Details
- Property Available on 7/5/25
- Long Term Lease
Community Details
Overview
- Creative Management Company Association
- Weslayan Condo Subdivision
Recreation
- Community Pool
Pet Policy
- Call for details about the types of pets allowed
- Pet Deposit Required
Security
- Fire and Smoke Detector
Map
Source: Houston Association of REALTORS®
MLS Number: 51473130
APN: 1153520010001
Nearby Homes
- 5210 Weslayan St Unit 207
- 4000 Purdue St Unit 157
- 3930 Drake St
- 4041 Drake St Unit 103
- 4041 Drake St Unit 114
- 4041 Drake St Unit 113
- 4041 Drake St Unit 118
- 4041 Drake St Unit 203
- 3925 Childress St
- 4004 Childress St
- 4106 Childress St
- 4207 Drake St
- 4206 Law
- 3818 Drake St
- 4220 Law
- 4215 Law
- 4216 Childress St Unit B
- 4107 Sunset Blvd
- 4256 Childress St
- 4303 Childress St
- 4000 Purdue St Unit 161
- 4000 Purdue St Unit 159
- 3930 Drake St
- 4041 Drake St Unit 113
- 4041 Drake St Unit 120
- 3928 Childress St
- 3912 Childress St
- 3914 Childress St
- 3911 Law Unit B
- 4206 Law
- 3810 Law St
- 4250 Drake St Unit A
- 4100 Southwest Fwy
- 4303 Childress St
- 4311 Childress St
- 4114 Norfolk St
- 3726 Las Palmas St
- 4002 Portsmouth Ave
- 14 Greenway Plaza Unit 15L
- 14 Greenway Plaza Unit 19M
