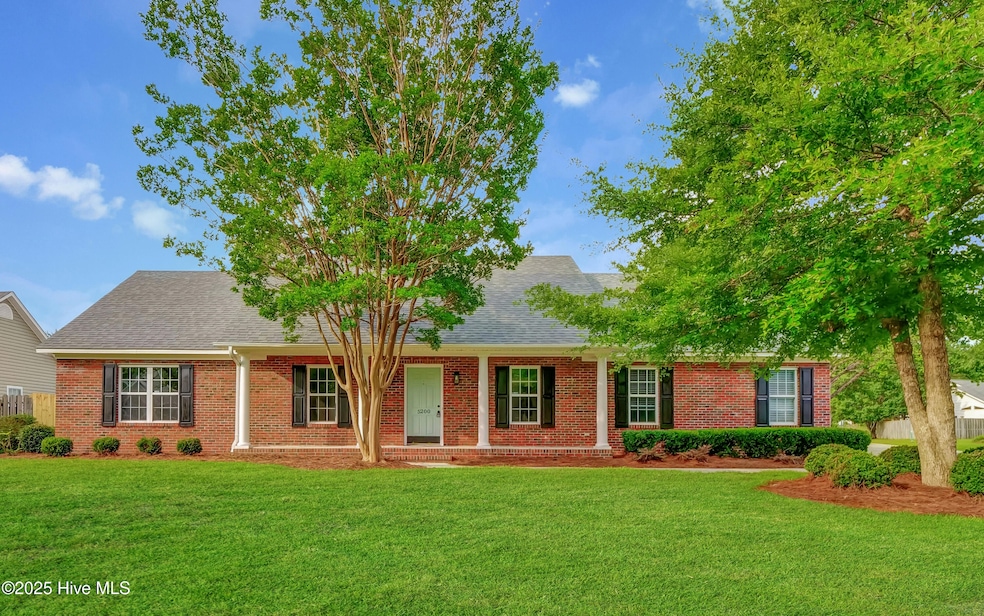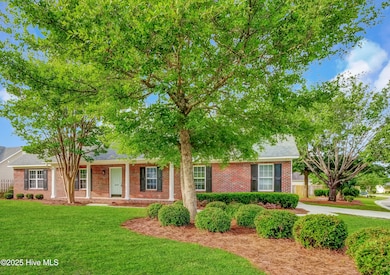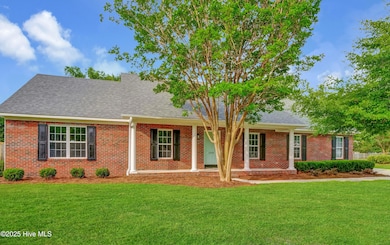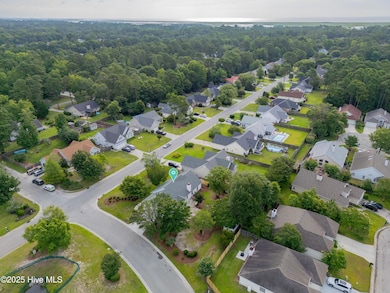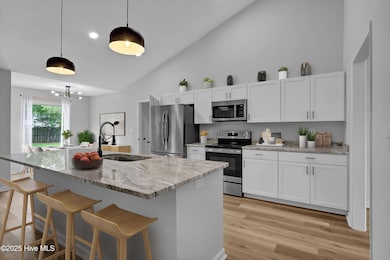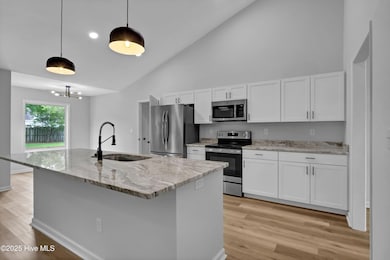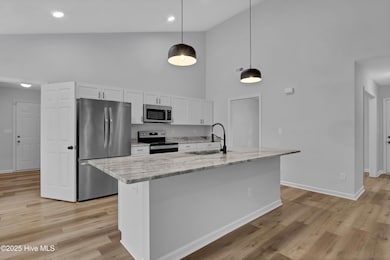5200 Woods Edge Rd Wilmington, NC 28409
Estimated payment $2,611/month
Highlights
- Deck
- Main Floor Primary Bedroom
- Bonus Room
- Heyward C. Bellamy Elementary School Rated A-
- 1 Fireplace
- Corner Lot
About This Home
Welcome home to this beautifully updated home in Beacon Woods. 3 bedrooms, plus FROG that could be used as 4th bedroom, 2 fully renovated baths. Thoughtfully designed living space, nestled on a large corner lot. Home offers a perfect blend of modern updates and classic comfort, ideal for family living and entertaining. Walk in the front door to find an open, airy floor plan with luxury vinyl plank flooring throughout, fresh paint and abundant natural light. The completely renovated kitchen is a show stopper with white shaker cabinets, large island with pendant lighting, fantasy brown granite countertops, ss appliances and modern fixtures. The spacious living room, kitchen, breakfast nook and formal dining flow seamlessly, creating the perfect setting for gatherings. Primary suite features a large walk-in closet and a fully renovated bath with double vanity, granite counters and a beautifully tiled walk-in shower. Two additional bedrooms are generously sized with a private upstairs flex space that can serve as a 4th bedroom, home office or bonus room. Large laundry room with a pantry provides extra convenience and storage. Outside enjoy mature landscaping with established trees and shrubs, providing shade, privacy and year-round natural beauty. The spacious yard offers plenty of room for play, gardening or simply relaxing. All of this plus a double car side-entry garage, Low HOA dues & Low County taxes. Family-friendly neighborhood, conveniently located close to top-rated schools only minutes to area beaches, boating, shopping, dining and historic Downtown Wilmington. This home offers the perfect balance of style, function and location in one of Wilmington's most sought-after zip codes. *some photos have been virtually staged*
Listing Agent
Keller Williams Innovate-Wilmington License #98286 Listed on: 06/20/2025

Home Details
Home Type
- Single Family
Est. Annual Taxes
- $1,702
Year Built
- Built in 1997
Lot Details
- 0.31 Acre Lot
- Corner Lot
- Property is zoned R-15
HOA Fees
- $98 Monthly HOA Fees
Home Design
- Brick Exterior Construction
- Slab Foundation
- Wood Frame Construction
- Architectural Shingle Roof
- Vinyl Siding
- Stick Built Home
Interior Spaces
- 1,791 Sq Ft Home
- 2-Story Property
- Ceiling Fan
- 1 Fireplace
- Blinds
- Great Room
- Formal Dining Room
- Bonus Room
- Luxury Vinyl Plank Tile Flooring
- Laundry Room
Kitchen
- Breakfast Area or Nook
- Range
- Dishwasher
- Kitchen Island
- Disposal
Bedrooms and Bathrooms
- 4 Bedrooms
- Primary Bedroom on Main
- 2 Full Bathrooms
- Walk-in Shower
Parking
- 2 Car Attached Garage
- Side Facing Garage
- Driveway
- Off-Street Parking
Outdoor Features
- Deck
- Covered Patio or Porch
- Shed
Schools
- Bellamy Elementary School
- Myrtle Grove Middle School
- Ashley High School
Utilities
- Forced Air Heating System
- Heat Pump System
- Electric Water Heater
Listing and Financial Details
- Assessor Parcel Number R07100-004-071-000
Community Details
Overview
- Beacon Woods Association, Phone Number (910) 256-2021
- Beacon Woods Subdivision
- Maintained Community
Security
- Resident Manager or Management On Site
Map
Home Values in the Area
Average Home Value in this Area
Tax History
| Year | Tax Paid | Tax Assessment Tax Assessment Total Assessment is a certain percentage of the fair market value that is determined by local assessors to be the total taxable value of land and additions on the property. | Land | Improvement |
|---|---|---|---|---|
| 2025 | $1,702 | $430,300 | $121,600 | $308,700 |
| 2024 | $1,480 | $269,100 | $74,300 | $194,800 |
| 2023 | $1,480 | $269,100 | $74,300 | $194,800 |
| 2022 | $1,487 | $269,100 | $74,300 | $194,800 |
| 2021 | $1,485 | $269,100 | $74,300 | $194,800 |
| 2020 | $1,348 | $213,200 | $49,500 | $163,700 |
| 2019 | $1,348 | $213,200 | $49,500 | $163,700 |
| 2018 | $1,348 | $213,200 | $49,500 | $163,700 |
| 2017 | $1,380 | $213,200 | $49,500 | $163,700 |
| 2016 | $1,377 | $198,700 | $49,500 | $149,200 |
| 2015 | $1,280 | $198,700 | $49,500 | $149,200 |
| 2014 | $1,258 | $198,700 | $49,500 | $149,200 |
Property History
| Date | Event | Price | List to Sale | Price per Sq Ft |
|---|---|---|---|---|
| 10/31/2025 10/31/25 | Price Changed | $449,900 | -1.7% | $251 / Sq Ft |
| 10/02/2025 10/02/25 | Price Changed | $457,777 | -1.5% | $256 / Sq Ft |
| 09/12/2025 09/12/25 | Price Changed | $464,900 | -1.0% | $260 / Sq Ft |
| 08/21/2025 08/21/25 | Price Changed | $469,500 | -2.0% | $262 / Sq Ft |
| 07/07/2025 07/07/25 | Price Changed | $479,000 | -1.6% | $267 / Sq Ft |
| 06/27/2025 06/27/25 | For Sale | $487,000 | 0.0% | $272 / Sq Ft |
| 04/12/2023 04/12/23 | Rented | $2,750 | 0.0% | -- |
| 03/31/2023 03/31/23 | For Rent | $2,750 | -- | -- |
Purchase History
| Date | Type | Sale Price | Title Company |
|---|---|---|---|
| Interfamily Deed Transfer | -- | None Available | |
| Warranty Deed | $250,000 | None Available | |
| Deed | -- | -- | |
| Deed | $153,000 | -- | |
| Deed | $171,000 | -- | |
| Deed | $173,500 | -- |
Source: Hive MLS
MLS Number: 100514864
APN: R07100-004-071-000
- 5103 Long Pointe Rd
- 5107 Long Pointe Rd
- 5500 N Warrendale Ct
- 1202 Beresford Ct
- 273 Foxwood Ln
- 4820 W Grove Dr
- 301 Foxwood Ln
- 5004 Laurenbridge Ln
- 5225 Leisure Cir
- 4922 Woods Edge Rd
- 4829 Wedgefield Dr
- 5418 Saltwater Run
- 4914 Northeaster Dr
- 234 Brighton Rd
- 4817 Wedgefield Dr
- 229 Seminole Trail
- 5014 Helms Port Ave
- 4641 Masonboro Loop Rd
- 5353 Leisure Cir
- 5109 Old Myrtle Grove Rd
- 4903 Vintner Ct
- 313 Monterey Dr
- 4804 S College Rd Unit 54
- 4632 Still Meadow Dr
- 4514 Exuma Ln
- 1004 Wildflower Dr
- 1008 Wildflower Dr
- 1012 Wildflower Dr
- 1016 Wildflower Dr
- 1028 Wildflower Dr
- 1024 Wildflower Dr
- 1036 Wildflower Dr
- 1044 Wildflower Dr
- 1048 Wildflower Dr
- 1052 Wildflower Dr
- 1068 Wildflower Dr
- 1064 Wildflower Dr
- 1060 Wildflower Dr
- 1056 Wildflower Dr
- 1076 Wildflower Dr
