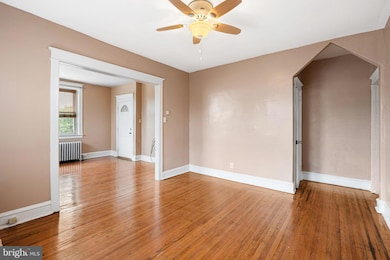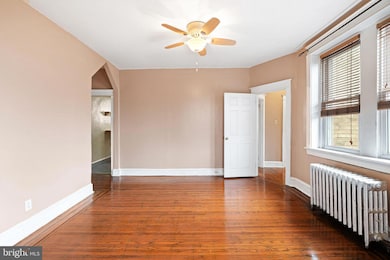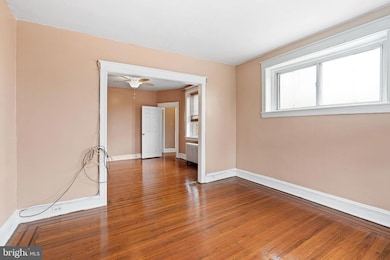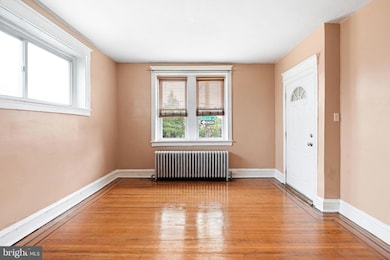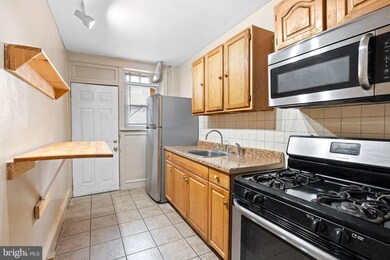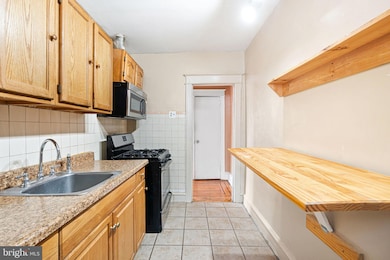5201 Euclid St Philadelphia, PA 19131
Wynnefield NeighborhoodEstimated payment $1,767/month
Highlights
- Traditional Architecture
- Union Mill Elementary School Rated A-
- Radiator
About This Home
Three-Unit Wynnefield Property with Income Potential A rare triplex offering flexible living options and steady rental income in a prime Philadelphia location. Set in the heart of Wynnefield, this property is minutes from St. Joseph’s University, the Please Touch Museum, and the green spaces of Fairmount Park. City Avenue’s shopping and dining are right around the corner, and commuters will appreciate quick access to Center City, regional rail, and major highways. Located within the Philadelphia City School District, with both public and private schools nearby. This well-maintained triplex features three separate units: Unit 1 (Lower Level): 1 bedroom, 1 bathroom, a comfortable layout ideal for a single renter or couple. Unit 2 (Middle Floor): 2 bedrooms, 1 bathroom, with generous living and dining space. Unit 3 (Top Floor): 2 bedrooms, 1 bathroom, bright with plenty of natural light. Each unit is designed for functional living, with private entrances and a smart layout that enhances privacy. A shared outdoor space and the added convenience of off-street parking make the property even more attractive for tenants. This is a fully occupied rental opportunity or a great fit for an owner-occupant looking to live in one unit while generating income from the other two. With strong demand in Wynnefield and proximity to universities, parks, and transit, rental potential is consistently high. Three-unit properties in this neighborhood don’t come up often—schedule your private showing today and explore the possibilities at 5201 Euclid St. This is an opportunity you won’t want to miss. Schedule your showing today to see both units in person and imagine the possibilities—whether you want fully rental income or the owner-occupant lifestyle with extra help paying the mortgage.
Listing Agent
(610) 613-7750 justinbresson@gmail.com Keller Williams Main Line Listed on: 09/23/2025

Co-Listing Agent
(717) 829-1907 Kasandra@freshplaces.com Keller Williams Main Line License #RS344070
Property Details
Home Type
- Multi-Family
Est. Annual Taxes
- $2,192
Year Built
- Built in 1925
Lot Details
- 2,414 Sq Ft Lot
- Lot Dimensions are 6.00 x 75.00
Parking
- On-Street Parking
Home Design
- 1,842 Sq Ft Home
- Duplex
- Traditional Architecture
- Stone Foundation
- Masonry
Utilities
- Window Unit Cooling System
- Radiator
- Natural Gas Water Heater
Community Details
- 3 Units
- 1 Vacant Unit
Listing and Financial Details
- Tax Lot 93
- Assessor Parcel Number 521079605
Map
Home Values in the Area
Average Home Value in this Area
Tax History
| Year | Tax Paid | Tax Assessment Tax Assessment Total Assessment is a certain percentage of the fair market value that is determined by local assessors to be the total taxable value of land and additions on the property. | Land | Improvement |
|---|---|---|---|---|
| 2026 | $2,192 | $156,600 | $23,490 | $133,110 |
| 2025 | $2,192 | $156,600 | $23,490 | $133,110 |
| 2024 | $2,192 | $156,600 | $23,490 | $133,110 |
| 2023 | $2,192 | $156,600 | $23,490 | $133,110 |
| 2022 | $2,192 | $156,600 | $23,490 | $133,110 |
| 2021 | $2,192 | $0 | $0 | $0 |
| 2020 | $2,192 | $0 | $0 | $0 |
| 2019 | $2,111 | $0 | $0 | $0 |
| 2018 | $2,111 | $0 | $0 | $0 |
| 2017 | $2,111 | $0 | $0 | $0 |
| 2016 | $2,111 | $0 | $0 | $0 |
| 2015 | $1,516 | $0 | $0 | $0 |
| 2014 | -- | $150,800 | $32,800 | $118,000 |
| 2012 | -- | $16,928 | $2,574 | $14,354 |
Property History
| Date | Event | Price | List to Sale | Price per Sq Ft |
|---|---|---|---|---|
| 09/23/2025 09/23/25 | For Sale | $300,000 | -- | $163 / Sq Ft |
Purchase History
| Date | Type | Sale Price | Title Company |
|---|---|---|---|
| Deed | $35,000 | None Available |
Source: Bright MLS
MLS Number: PAPH2536084
APN: 521079605
- 1822 N 52nd St
- 5316 W Berks St
- 5221 W Berks St
- 1757 N Peach St
- 5351 Morse St
- 5347 W Montgomery Ave
- 1735 N Peach St
- 1741 Georges Ln
- 1947 N 52nd St
- 5389 Hazelhurst St
- 5400 W Montgomery Ave
- 2001 N 52nd St
- 5325 Lebanon Ave
- 5338 W Columbia Ave
- 5364 Lebanon Ave
- 5426 Euclid St
- 5407 Arlington St
- 5262 Parkside Ave
- 5340 W Oxford St
- 5105 Diamond St
- 5226 W Berks St Unit 2nd floor
- 1952 Bryn Mawr Ave Unit 1B
- 5200 W Montgomery Ave Unit 17A
- 5200 W Montgomery Ave Unit 18
- 5100 Lebanon Ave
- 1741 Georges Ln
- 4991 Parkside Ave N
- 5370 Lebanon Ave Unit FIRST FLOOR
- 2137 Bryn Mawr Ave
- 5001 Gainor Rd
- 2201 Bryn Mawr Ave
- 5434 Arlington St
- 5050-5058 Wynnefield Ave
- 1748 N Lindenwood St
- 2002 N 56th St Unit 2
- 4934 Wynnefield Ave Unit 2
- 5615 Upland Way Unit 2
- 5615 Upland Way Unit 1
- 2237 Bryn Mawr Ave
- 1628 N 52nd St Unit 3

