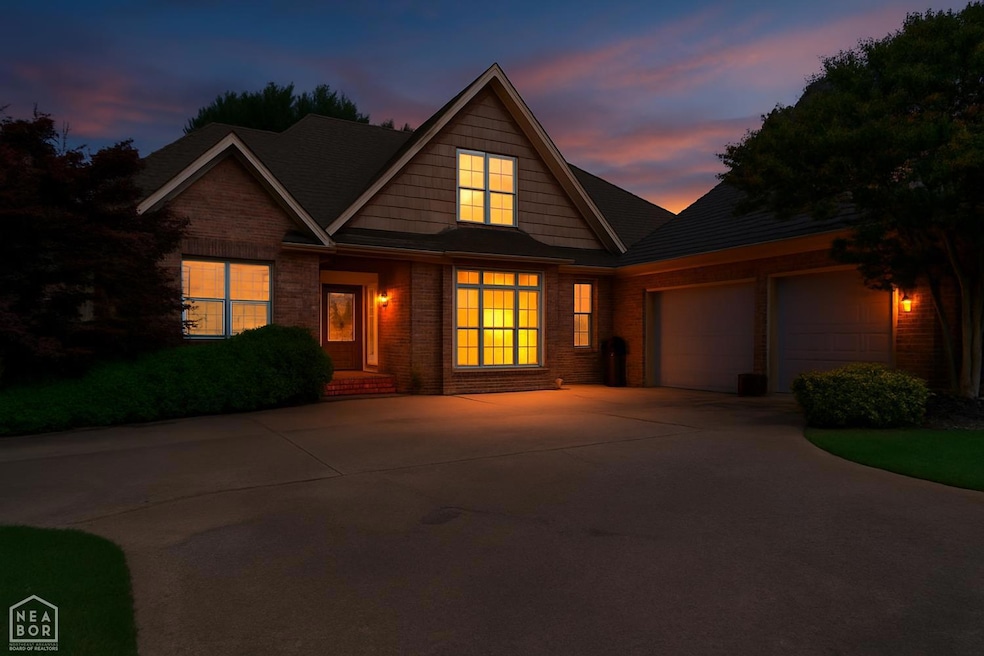
5201 Providence Cir Jonesboro, AR 72404
Estimated payment $2,697/month
Highlights
- Deck
- Wood Flooring
- Two Living Areas
- Valley View Elementary School Rated A
- Main Floor Primary Bedroom
- Screened Porch
About This Home
Welcome to your dream home at 5201 Providence Circle, nestled in the prestigious Valley View School District! This stunning 4-bedroom, 3.5-bath gem boasts a second living area for cozy family gatherings. Step outside to enjoy privacy with a wood fence, a delightful deck, and a screened-in porch for serene evenings. Inside, the formal dining area, large living room with a warming fireplace, and built-ins set the stage for memorable entertaining. The spacious laundry room adds convenience to elegance. With every detail thoughtfully designed, this home offers the perfect blend of luxury and comfort. Don't miss out!
Listing Agent
JC Cox
Dustin White Realty License #00083815 Listed on: 06/24/2025
Home Details
Home Type
- Single Family
Est. Annual Taxes
- $3,422
Lot Details
- 0.32 Acre Lot
- Privacy Fence
- Wood Fence
Parking
- 2 Car Attached Garage
Home Design
- Brick Exterior Construction
- Slab Foundation
- Architectural Shingle Roof
Interior Spaces
- 2,994 Sq Ft Home
- 2-Story Property
- Built-In Features
- Ceiling Fan
- Electric Fireplace
- Two Living Areas
- Dining Room
- Screened Porch
- Laundry Room
Kitchen
- Built-In Microwave
- Dishwasher
Flooring
- Wood
- Carpet
- Ceramic Tile
Bedrooms and Bathrooms
- 4 Bedrooms
- Primary Bedroom on Main
Outdoor Features
- Deck
Schools
- Valley View Elementary And Middle School
- Valley View High School
Utilities
- Central Heating and Cooling System
- Electric Water Heater
Listing and Financial Details
- Assessor Parcel Number 01-133023-15600
Map
Home Values in the Area
Average Home Value in this Area
Tax History
| Year | Tax Paid | Tax Assessment Tax Assessment Total Assessment is a certain percentage of the fair market value that is determined by local assessors to be the total taxable value of land and additions on the property. | Land | Improvement |
|---|---|---|---|---|
| 2025 | $3,422 | $66,310 | $8,800 | $57,510 |
| 2024 | $3,422 | $66,310 | $8,800 | $57,510 |
| 2023 | $2,930 | $66,310 | $8,800 | $57,510 |
| 2022 | $2,928 | $66,310 | $8,800 | $57,510 |
| 2021 | $2,833 | $62,170 | $8,200 | $53,970 |
| 2020 | $2,833 | $62,170 | $8,200 | $53,970 |
| 2019 | $2,833 | $62,170 | $8,200 | $53,970 |
| 2018 | $2,858 | $62,170 | $8,200 | $53,970 |
| 2017 | $2,858 | $62,170 | $8,200 | $53,970 |
| 2016 | $2,709 | $59,290 | $7,000 | $52,290 |
| 2015 | $2,709 | $59,290 | $7,000 | $52,290 |
| 2014 | $2,709 | $58,300 | $7,000 | $51,300 |
Property History
| Date | Event | Price | List to Sale | Price per Sq Ft |
|---|---|---|---|---|
| 09/18/2025 09/18/25 | Price Changed | $459,900 | -3.2% | $154 / Sq Ft |
| 07/15/2025 07/15/25 | Price Changed | $474,900 | -5.0% | $159 / Sq Ft |
| 06/24/2025 06/24/25 | For Sale | $499,900 | -- | $167 / Sq Ft |
Purchase History
| Date | Type | Sale Price | Title Company |
|---|---|---|---|
| Warranty Deed | $985,000 | None Available | |
| Warranty Deed | $280,000 | None Available | |
| Warranty Deed | $262,000 | None Available | |
| Deed | $400,000 | -- |
Mortgage History
| Date | Status | Loan Amount | Loan Type |
|---|---|---|---|
| Open | $270,962 | FHA | |
| Previous Owner | $230,000 | Future Advance Clause Open End Mortgage | |
| Previous Owner | $262,500 | New Conventional |
About the Listing Agent

JC Cox is a highly accomplished Co-Owner and Executive Broker at Dustin White Realty, bringing a wealth of sales knowledge and a reputation for hard work and loyalty to the real estate industry. With a genuine passion for his profession, as well as his family, friends, and clients, JC's dedication sets him apart.
With an impressive track record in the real estate business, JC's accomplishments are difficult to match. At DWR, he takes charge of the day-to-day operations, working closely
JC's Other Listings
Source: Northeast Arkansas Board of REALTORS®
MLS Number: 10122910
APN: 01-133023-15600
- 5234 Providence Cir
- 5229 Providence Cir
- 2204 Williamsburg Dr
- 4893 Darr Hill Rd
- 2206 Chesapeake Cove
- 2504 Brighton Ln
- 35 Johnwood Dr
- 34-A Johnwood Dr
- 35-B Johnwood Dr
- 34 Johnwood Dr
- 5032 Rockport Dr
- 5304 Southwest Dr
- 1993 Windy Ln
- 4904 Bedrock Dr
- 4909 Rockport Dr
- 2401 Flatrock Trail
- 2100 Rockwood Cove
- 5920 Southwest Dr
- 5700 Boone St
- 5701 Boone St
- 3700 Kristi Lake Dr
- 703 Gladiolus Dr
- 1751 W Nettleton Ave
- 959 Links Dr
- 1424 Links Dr
- 6 Willow Creek Ln
- 507 W Elm Ave
- 507 Elm Ave
- 1313 W Huntington Ave
- 3700 S Caraway Rd
- 2619 Glenn Plaza
- 3719 Stadium Blvd
- 100 E Matthews Ave
- 3308 Caraway Commons Dr
- 411 Union St
- 4710 Antosh Cir
- 222 Union #7
- 222 Union #3
- 215 Union St
- 217 East St






