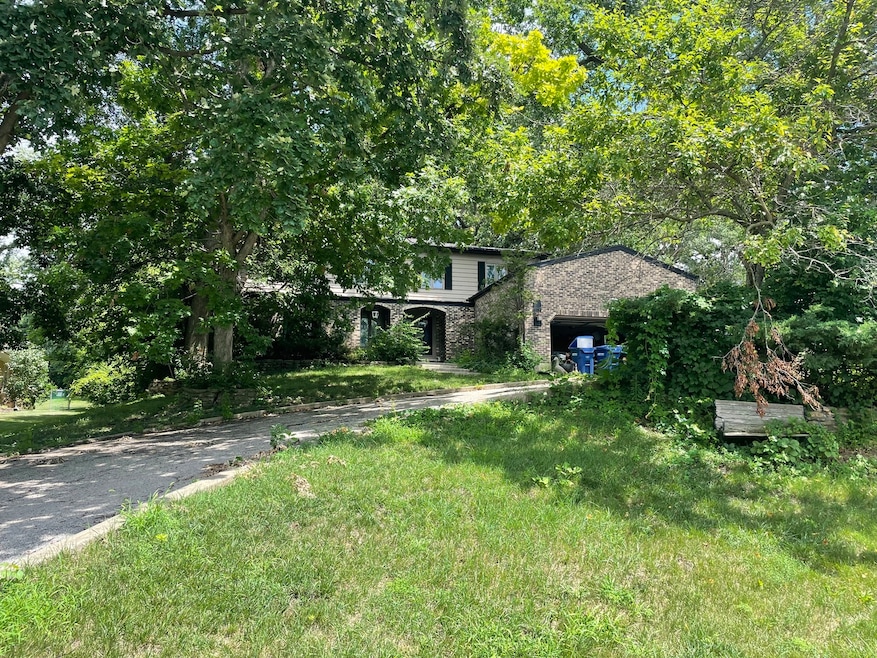
Estimated payment $3,209/month
Highlights
- Popular Property
- Living Room
- Forced Air Heating and Cooling System
- Lisle Elementary School Rated A-
- Laundry Room
- Dining Room
About This Home
Charming 1974 two-story colonial on a rare half-acre wooded lot in Lisle. With 4 beds, 3 1/2 baths, and 3,168 sq ft of living space-including a partially finished basement-this is a great opportunity for investors or handy buyers. Sold as-is, the home needs cleanup, updates throughout. Property sold as-is where-is. Located on the desirable and beautiful Riverview Drive, this home sits on a quiet dead-end street with no through traffic, offering both charm and peace of mind. The nearby Lisle Police Department adds an extra sense of safety and security. Almost half-acre wooded lot across from Lisle Community Park provides instant access to open green space, walking and biking trails, and a variety of amenities. Short walk to downtown Lisle, the Metra station, Lisle Junior High, and Lisle High School, make this location ideal for commuters and families alike. It's also conveniently close to Benet Academy and Benedictine University. Grocery stores and every day essentials are just a few blocks away, and the property offers quick access to both I-355 and I-88, putting you just 30 minutes from downtown Chicago.
Listing Agent
Berkshire Hathaway HomeServices Chicago License #475143628 Listed on: 08/06/2025

Home Details
Home Type
- Single Family
Est. Annual Taxes
- $10,251
Year Built
- Built in 1974
Parking
- 2 Car Garage
Home Design
- Brick Exterior Construction
Interior Spaces
- 3,168 Sq Ft Home
- 2-Story Property
- Family Room
- Living Room
- Dining Room
- Laundry Room
Bedrooms and Bathrooms
- 4 Bedrooms
- 4 Potential Bedrooms
Basement
- Basement Fills Entire Space Under The House
- Finished Basement Bathroom
Utilities
- Forced Air Heating and Cooling System
- Heating System Uses Natural Gas
- Lake Michigan Water
Map
Home Values in the Area
Average Home Value in this Area
Tax History
| Year | Tax Paid | Tax Assessment Tax Assessment Total Assessment is a certain percentage of the fair market value that is determined by local assessors to be the total taxable value of land and additions on the property. | Land | Improvement |
|---|---|---|---|---|
| 2024 | $10,251 | $157,025 | $62,915 | $94,110 |
| 2023 | $9,774 | $143,310 | $57,420 | $85,890 |
| 2022 | $9,069 | $131,170 | $53,960 | $77,210 |
| 2021 | $9,171 | $126,210 | $51,920 | $74,290 |
| 2020 | $8,790 | $123,940 | $50,990 | $72,950 |
| 2019 | $8,648 | $118,570 | $48,780 | $69,790 |
| 2018 | $8,504 | $116,940 | $48,110 | $68,830 |
| 2017 | $8,423 | $113,000 | $46,490 | $66,510 |
| 2016 | $8,229 | $108,920 | $44,810 | $64,110 |
| 2015 | $8,127 | $102,570 | $42,200 | $60,370 |
| 2014 | $8,196 | $102,570 | $42,200 | $60,370 |
| 2013 | $8,038 | $102,810 | $42,300 | $60,510 |
Property History
| Date | Event | Price | Change | Sq Ft Price |
|---|---|---|---|---|
| 08/06/2025 08/06/25 | For Sale | $430,000 | -- | $136 / Sq Ft |
Purchase History
| Date | Type | Sale Price | Title Company |
|---|---|---|---|
| Quit Claim Deed | -- | Law Title | |
| Deed | -- | Law Title |
Mortgage History
| Date | Status | Loan Amount | Loan Type |
|---|---|---|---|
| Open | $166,100 | New Conventional | |
| Closed | $175,000 | Purchase Money Mortgage |
Similar Homes in Lisle, IL
Source: Midwest Real Estate Data (MRED)
MLS Number: 12440057
APN: 08-10-402-006
- 000 Main St
- 1007 Rolling Dr
- Lots 010, 011 Route 53
- 4908 Center Ave
- 25W054 (Lot 4) Burlington Ave
- 6282 Lee Ct
- 6280 Lee Ct
- 25W054 (Lot 3) Burlington Ave
- 6235 Lafond Cir
- 6219 Rivers Edge Dr
- 6210 Rivers Edge Dr
- 6269 Lafond Cir
- 6222 Lafond Cir
- 6224 Lafond Cir
- 6259 Lafond Cir
- 6225 Rivers Edge Dr
- 6226 Lafond Cir
- 6230 Lafond Cir
- 6274 Lee Ct
- 24w040 (Lot 3) Burlington Ave
- 4909 Spencer Ave Unit B
- 1769 Robin Ln
- 1617 Maple Terrace Unit 1P
- 5529 E Lake Dr Unit F
- 850 Front St
- 5529 E Lake Dr Unit 29F
- 4724 Lacey Ave
- 4758 Saint Joseph Creek Rd
- 4721 Saint Joseph Creek Rd Unit 3H
- 5550 Abbey Dr
- 5760 Abbey Dr Unit 2B
- 5760 Abbey Dr Unit 4E
- 5885 Forest View Rd
- 4711 Yender Ave Unit GB
- 5830 Oakwood Dr Unit 1H
- 5810 Oakwood Dr Unit 5G
- 5810 Oakwood Dr Unit 3M
- 5904 Forest View Rd Unit 3F
- 6020 Oakwood Dr Unit 2F
- 6020 Oakwood Dr Unit 1G
