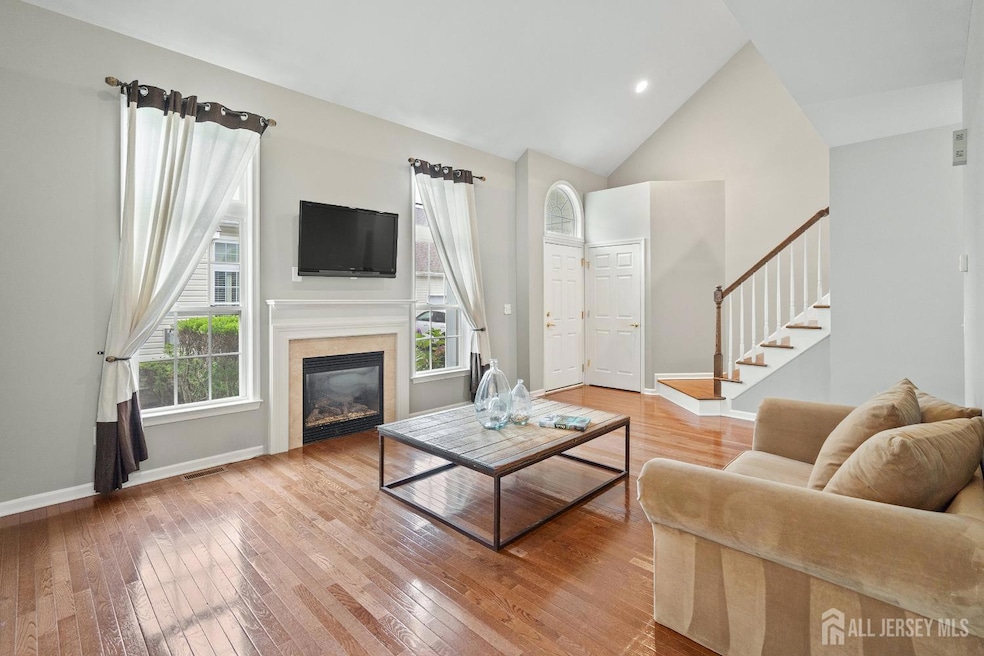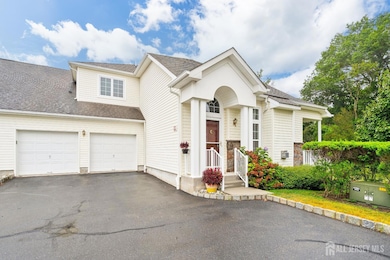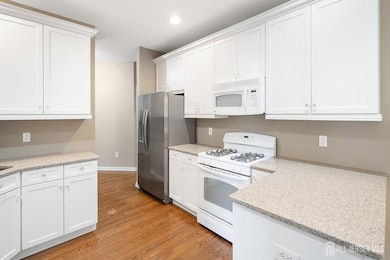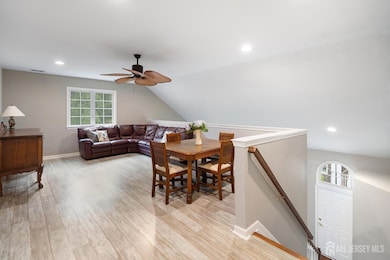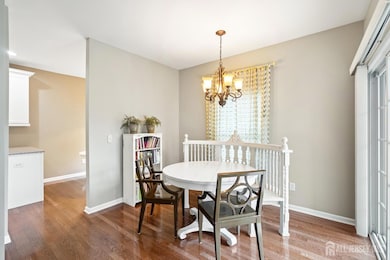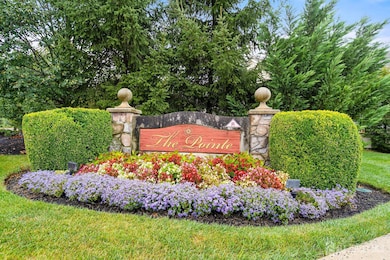5201 Schindler Dr S Unit 5201 Monmouth Junction, NJ 08852
Estimated payment $3,459/month
Highlights
- Fitness Center
- Active Adult
- Cathedral Ceiling
- Private Pool
- Clubhouse
- Wood Flooring
About This Home
Present All Offers Seller's Concession Available! Looking for comfort, style, and a vibrant 55+ lifestyle near Princeton? This beautifully maintained 3-bedroom, 3-bath townhouse is packed with features that make every day feel effortless. The inviting main level flows beautifully for daily living, while the spacious upstairs loft opens the door to endless possibilitiesa cozy reading nook, home office, guest retreat, or entertainment zone. Need more room? The large unfinished basement gives you the freedom to expand or create the space you've always wanted. Outside your doorstep, a lively community awaits with a sparkling pool, putting green, full clubhouse, fitness center, game room, and year-round social activities. And with Penn Medicine Princeton Medical Center just 5 minutes away, convenience is built right in.
Open House Schedule
-
Sunday, November 23, 20251:00 to 4:00 pm11/23/2025 1:00:00 PM +00:0011/23/2025 4:00:00 PM +00:00Stop by and see Donna for a tour of this lovely townhouse at The Pointe/Turnbury. Offering both charm and amenities that include features like, sparkling pool, putting green, and clubhouse that boast a fitness center. See you there!Add to Calendar
Property Details
Home Type
- Condominium
Est. Annual Taxes
- $7,348
Year Built
- Built in 2009
Lot Details
- End Unit
Parking
- 2 Car Attached Garage
- Side by Side Parking
- Garage Door Opener
- Driveway
- Open Parking
Home Design
- Asphalt Roof
Interior Spaces
- 1,816 Sq Ft Home
- 2-Story Property
- Cathedral Ceiling
- Ceiling Fan
- Gas Fireplace
- Family Room
- Combination Dining and Living Room
- Loft
- Utility Room
Kitchen
- Eat-In Kitchen
- Gas Oven or Range
- Range
- Recirculated Exhaust Fan
- Microwave
- Dishwasher
- Granite Countertops
Flooring
- Wood
- Carpet
- Ceramic Tile
Bedrooms and Bathrooms
- 3 Bedrooms
Laundry
- Laundry Room
- Dryer
- Washer
Basement
- Basement Fills Entire Space Under The House
- Basement Storage
Outdoor Features
- Private Pool
- Enclosed Patio or Porch
Utilities
- Forced Air Heating and Cooling System
- Gas Available at Street
- Gas Water Heater
- Cable TV Available
Community Details
Overview
- Active Adult
- Property has a Home Owners Association
- Association fees include amenities-some
- Pointe/Turnbury Subdivision
- The community has rules related to vehicle restrictions
Amenities
- Clubhouse
- Game Room
- Billiard Room
Recreation
- Fitness Center
- Community Pool
Building Details
- Maintenance Expense $424
Map
Home Values in the Area
Average Home Value in this Area
Tax History
| Year | Tax Paid | Tax Assessment Tax Assessment Total Assessment is a certain percentage of the fair market value that is determined by local assessors to be the total taxable value of land and additions on the property. | Land | Improvement |
|---|---|---|---|---|
| 2025 | $7,636 | $139,400 | $50,000 | $89,400 |
| 2024 | $7,348 | $139,400 | $50,000 | $89,400 |
| 2023 | $7,348 | $139,400 | $50,000 | $89,400 |
| 2022 | $7,128 | $139,400 | $50,000 | $89,400 |
| 2021 | $5,479 | $139,400 | $50,000 | $89,400 |
| 2020 | $7,164 | $139,400 | $50,000 | $89,400 |
| 2019 | $7,227 | $139,400 | $50,000 | $89,400 |
| 2018 | $6,981 | $139,400 | $50,000 | $89,400 |
| 2017 | $6,970 | $139,400 | $50,000 | $89,400 |
| 2016 | $6,884 | $139,400 | $50,000 | $89,400 |
| 2015 | $6,647 | $139,400 | $50,000 | $89,400 |
| 2014 | $6,541 | $139,400 | $50,000 | $89,400 |
Property History
| Date | Event | Price | List to Sale | Price per Sq Ft |
|---|---|---|---|---|
| 10/20/2025 10/20/25 | Price Changed | $539,000 | -3.7% | $297 / Sq Ft |
| 09/22/2025 09/22/25 | Price Changed | $559,999 | -1.8% | $308 / Sq Ft |
| 08/24/2025 08/24/25 | For Sale | $569,999 | -- | $314 / Sq Ft |
Purchase History
| Date | Type | Sale Price | Title Company |
|---|---|---|---|
| Deed | $389,800 | -- |
Source: All Jersey MLS
MLS Number: 2602756R
APN: 21-00080-0000-05201
- 5903 Schindler Dr S
- Harrow Plan at Carnegie Crossing
- Madison Plan at Carnegie Crossing
- Leighton Plan at Carnegie Crossing
- 802 Schindler Dr N
- 78 Bellan Dr
- 17 Griffen Ln
- 11 Griffen Ln
- 76 Bellan Dr
- 72 Bellan Dr
- 15 Griffen Ln
- 74 Bellan Dr
- 13 Griffen Ln
- 149 Parker Rd
- 836 Ridge Rd
- 49 Krebs Rd
- 27 Taylor Rd
- 2502 Pheasant Run
- 1310 Bradley Ct
- 2240 Windrow Dr
- 269 Raymond Rd
- 607 Kingston Terrace
- 1900 Barclay Blvd
- 3120 Sayre Dr
- 3121 Sayre Dr
- 9 Academy St
- 3131 Sayre Dr Unit 3131
- 15 Meadowlark Dr
- 307 Sayre Dr
- 204 Camelot Ct
- 42 Marion Rd E
- 1 Mount Dr
- 276 Dodds Ln
- 50 Dey Rd
- 627 Princeton Kingston Rd
- 46 Marion Dr
- 60 Fox Run Dr
- 7 Elsie Dr
- 33 Marion Dr
- 2821 Pheasant Hollow Dr
