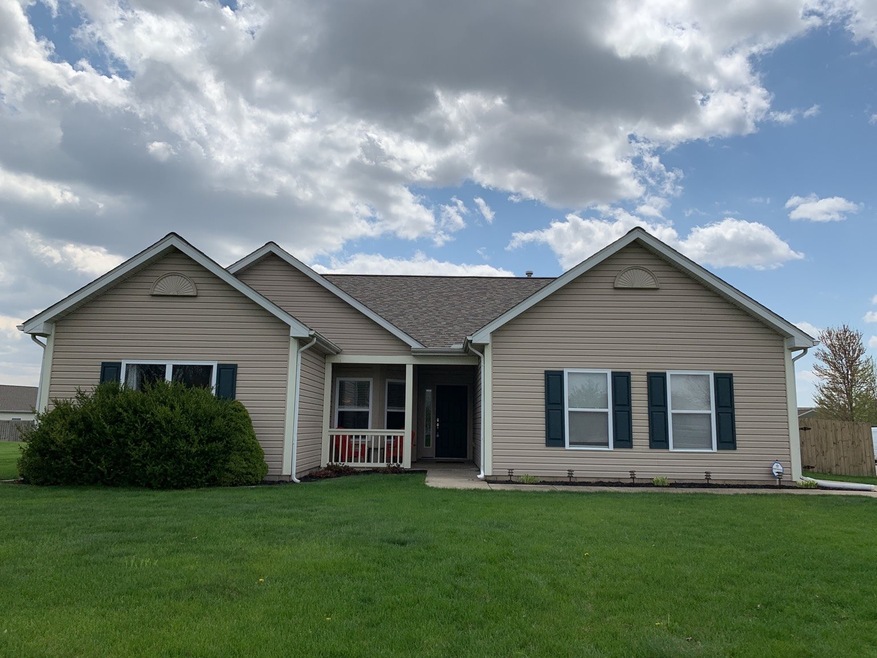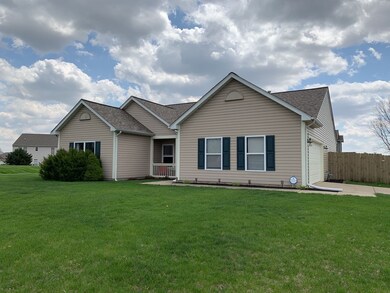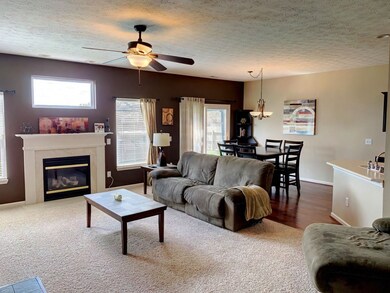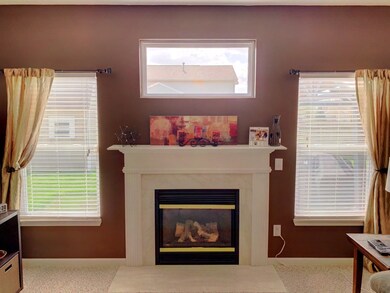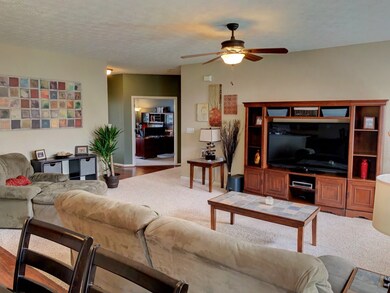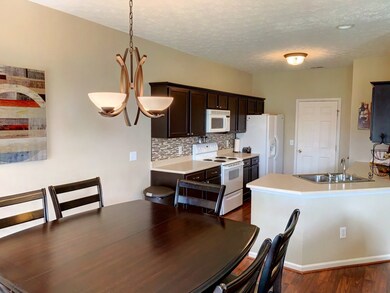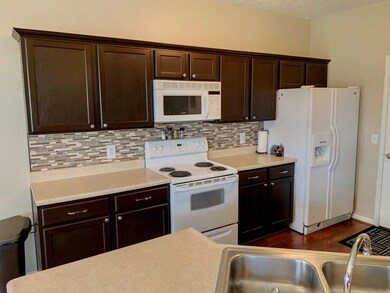
5201 Stable Dr Lafayette, IN 47905
Estimated Value: $288,000 - $299,000
Highlights
- Primary Bedroom Suite
- Fireplace in Bedroom
- 2 Car Attached Garage
- Wyandotte Elementary School Rated A-
- Ranch Style House
- 5-minute walk to Saddlebrook Park
About This Home
As of May 2019Welcome home to 5201 Stable Dr in the desirable neighborhood of Saddlebrook!! This immaculately kept ranch offers so much and is unlike most floorplans in the neighborhood!! From its oversized side load garage, 3 large bedrooms plus an office/den, a spacious living area and awesome kitchen, you’ll know this home isn’t like most. The kitchen offers so much via its professionally refinished cabinetry (gorgeous job!!), beautiful backsplash, pantry, and plenty of cabinet/counter space and all open to the family room that boasts an attractive fireplace. On the other end of the home you’ll find a large bathroom complete with an updated vanity to cater to two large spare bedrooms. The master bedroom is also a large size (15x14) and flows into a master bathroom that offers a refinished dual sink vanity, luxurious garden tub, and walk in shower!! You’ll also love the large walk in closet!! The back yard offers ample privacy via its 6 foot wood fence. You’ll love the patio and a 10x10 shed offers plenty of space for the yard equipment giving more room to store items in the oversized garage, and have peace of mind in a two year old roof!! All of this and perfect location to IU Hospital, I-65/SR 26, the Frozen Custard, and other restaurants, and in desirable Wyandotte/East Tipp/Harrison Schools!! Open Sunday 4/28 from 2-4 pm!!
Home Details
Home Type
- Single Family
Est. Annual Taxes
- $799
Year Built
- Built in 2005
Lot Details
- 8,712 Sq Ft Lot
- Lot Dimensions are 85x125
- Rural Setting
- Wood Fence
- Level Lot
Parking
- 2 Car Attached Garage
- Garage Door Opener
- Off-Street Parking
Home Design
- Ranch Style House
- Shingle Roof
- Vinyl Construction Material
Interior Spaces
- 1,718 Sq Ft Home
- Ceiling height of 9 feet or more
- Entrance Foyer
Flooring
- Carpet
- Ceramic Tile
Bedrooms and Bathrooms
- 3 Bedrooms
- Fireplace in Bedroom
- Primary Bedroom Suite
- Walk-In Closet
- 2 Full Bathrooms
Schools
- Wyandotte Elementary School
- East Tippecanoe Middle School
- William Henry Harrison High School
Utilities
- Forced Air Heating and Cooling System
- Heating System Uses Gas
- Cable TV Available
Community Details
- Saddle Brook / Saddlebrook Subdivision
Listing and Financial Details
- Assessor Parcel Number 79-08-30-176-002.000-009
Ownership History
Purchase Details
Purchase Details
Home Financials for this Owner
Home Financials are based on the most recent Mortgage that was taken out on this home.Purchase Details
Home Financials for this Owner
Home Financials are based on the most recent Mortgage that was taken out on this home.Purchase Details
Home Financials for this Owner
Home Financials are based on the most recent Mortgage that was taken out on this home.Purchase Details
Similar Homes in Lafayette, IN
Home Values in the Area
Average Home Value in this Area
Purchase History
| Date | Buyer | Sale Price | Title Company |
|---|---|---|---|
| Collicott Allen R | -- | None Listed On Document | |
| Collicott Allen R | -- | Columbia Title | |
| Volmering Zachery R | -- | None Available | |
| Stichter Bruce A | -- | -- | |
| Tempest Homes Llc | -- | -- |
Mortgage History
| Date | Status | Borrower | Loan Amount |
|---|---|---|---|
| Previous Owner | Volmering Zachery R | $105,520 | |
| Previous Owner | Stichter Bruce A | $129,539 | |
| Previous Owner | Stichter Bruce A | $132,230 |
Property History
| Date | Event | Price | Change | Sq Ft Price |
|---|---|---|---|---|
| 05/17/2019 05/17/19 | Sold | $185,500 | +3.1% | $108 / Sq Ft |
| 04/26/2019 04/26/19 | For Sale | $179,900 | +36.4% | $105 / Sq Ft |
| 08/24/2012 08/24/12 | Sold | $131,900 | -2.2% | $77 / Sq Ft |
| 07/04/2012 07/04/12 | Pending | -- | -- | -- |
| 05/16/2012 05/16/12 | For Sale | $134,900 | -- | $79 / Sq Ft |
Tax History Compared to Growth
Tax History
| Year | Tax Paid | Tax Assessment Tax Assessment Total Assessment is a certain percentage of the fair market value that is determined by local assessors to be the total taxable value of land and additions on the property. | Land | Improvement |
|---|---|---|---|---|
| 2024 | $3,183 | $236,100 | $32,400 | $203,700 |
| 2023 | $3,183 | $223,900 | $32,400 | $191,500 |
| 2022 | $2,970 | $203,800 | $32,400 | $171,400 |
| 2021 | $2,652 | $181,300 | $32,400 | $148,900 |
| 2020 | $2,358 | $161,800 | $32,400 | $129,400 |
| 2019 | $872 | $154,000 | $32,400 | $121,600 |
| 2018 | $800 | $147,000 | $32,400 | $114,600 |
| 2017 | $754 | $140,100 | $32,400 | $107,700 |
| 2016 | $720 | $137,200 | $32,400 | $104,800 |
| 2014 | $687 | $134,300 | $32,400 | $101,900 |
| 2013 | $697 | $131,300 | $32,400 | $98,900 |
Agents Affiliated with this Home
-
Kristy Sporre

Seller's Agent in 2019
Kristy Sporre
Keller Williams Lafayette
(765) 426-5556
128 Total Sales
-
Leslie Weaver

Seller's Agent in 2012
Leslie Weaver
F.C. Tucker/Shook
(765) 426-1569
189 Total Sales
Map
Source: Indiana Regional MLS
MLS Number: 201915789
APN: 79-08-30-176-002.000-009
- 5148 Stable Dr
- 204 Gallop Dr
- 276 Blakely Dr
- 379 Chapelhill Dr
- 5590 Westfalen Way
- 5110 Checkers Ln
- 807 Percheron Place
- 54 Churchill Ct
- 112 Marble Arch Way
- 5203 Goldersgreen Dr
- Lot #2 8961 Firefly Ln
- Lot #6 8881 Firefly Ln
- Lot #1 8981 Firefly Ln
- 1230 Meadowbrook Dr
- 6112 Helmsdale Dr
- 44 Fairfieldview Ct
- 6218 Helmsdale Dr
- 323 Haddington Ln
- 115 Pineview Ln
- 5132 Dunbar Dr
- 5201 Stable Dr
- 319 S Brookfield Dr
- 5149 Stable Dr
- 311 S Brookfield Dr
- 323 S Brookfield Dr
- 5236 Wilmington Cir
- 5232 Wilmington Cir
- 5145 Stable Dr
- 401 S Brookfield Dr
- 5150 Trotter Dr
- 5150 Trotter Dr
- 5240 Wilmington Cir
- 307 S Brookfield Dr
- 5228 Wilmington Cir
- 253 S Furlong Dr
- 5141 Stable Dr
- 5144 Stable Dr
- 405 S Brookfield Dr
- 5244 Wilmington Cir
- 402 S Brookfield Dr
