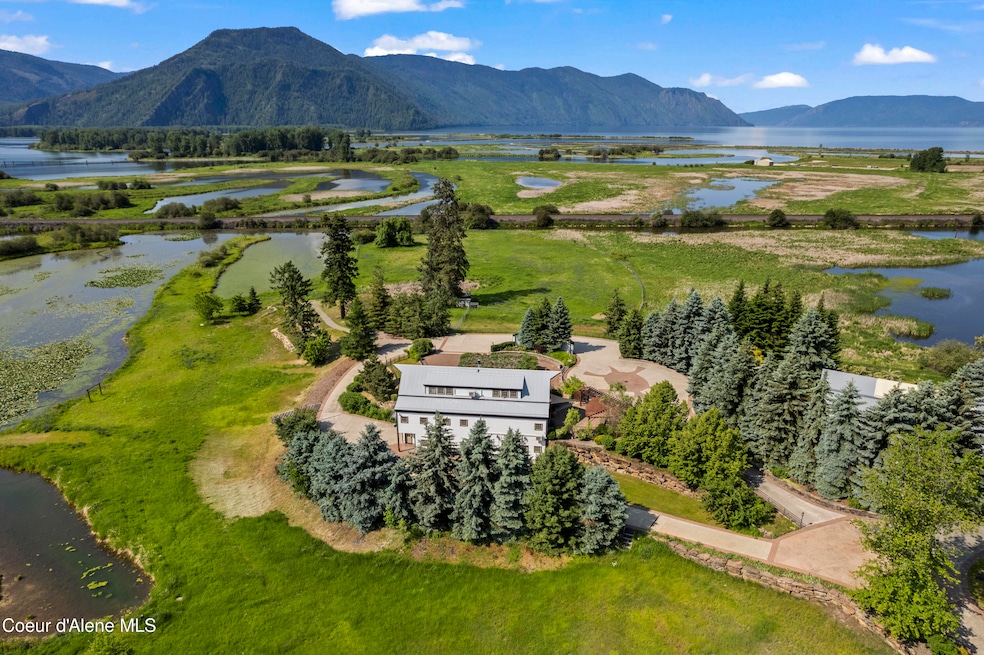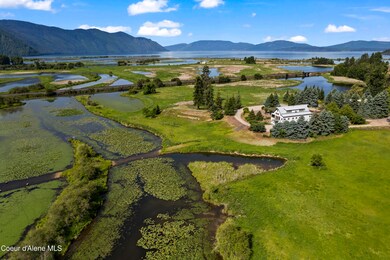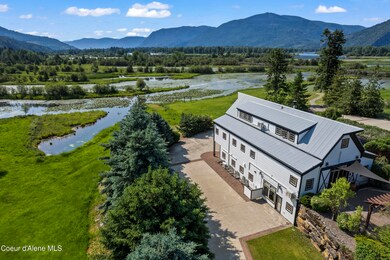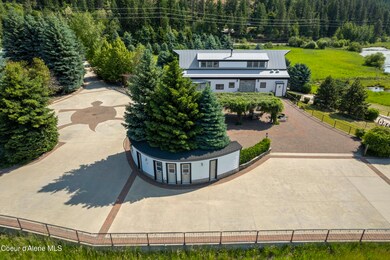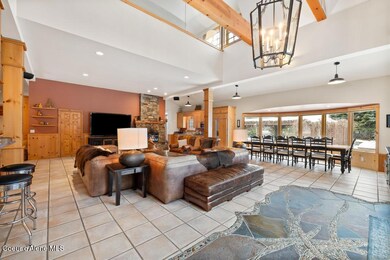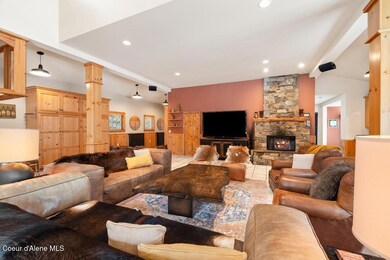52010 Idaho 200 Clark Fork, ID 83811
Estimated payment $25,426/month
Highlights
- In Ground Pool
- 20.97 Acre Lot
- No HOA
- Lake View
- Lawn
- Gazebo
About This Home
Imagine saying 'I DO' in the most breathtaking setting! NOW YOU CAN OWN IT! Welcome to The Turtle House in Clark Fork. What an amazing opportunity to own this one-of-a-kind wedding venue/event center. This custom 5,735 sq. ft. residence seamlessly blends luxury and artistry, featuring five bedrooms and four and a half baths. Soaring ceilings and a dramatic two-story rock fireplace anchor the expansive living space, complemented by custom slate and tile flooring. Walls of windows capture panoramic lake and mountain views, infusing the dining and living areas with natural light. For ultimate convenience, a private elevator connects all three floors. Ideal for hosting guests, the lower level boasts a spacious three-bedroom, two-bath guest quarters with a full kitchen and living area, offering privacy and comfort. A separate pool house elevates this estate's amenities, featuring a full-size, 9-ft-deep swimming pool, sauna room, and full bathroom-creating a private retreat for relaxation. With its unmatched setting, architectural elegance, and resort-style amenities, Turtle House is a rare legacy property-perfect for those who seek an extraordinary waterfront retreat.
Listing Agent
Coldwell Banker Schneidmiller Realty License #SP51946 Listed on: 02/25/2025

Home Details
Home Type
- Single Family
Est. Annual Taxes
- $6,877
Year Built
- Built in 1995
Lot Details
- 20.97 Acre Lot
- Open Space
- Cross Fenced
- Partially Fenced Property
- Landscaped
- Open Lot
- Sloped Lot
- Lawn
- Garden
- Property is zoned RURAL, RURAL
Parking
- Paved Parking
Property Views
- Lake
- Territorial
Home Design
- Concrete Foundation
- Frame Construction
- Metal Roof
Interior Spaces
- 5,735 Sq Ft Home
- Multi-Level Property
- Self Contained Fireplace Unit Or Insert
- Storage Room
- Washer and Electric Dryer Hookup
Kitchen
- Breakfast Bar
- Gas Oven or Range
- Microwave
- Dishwasher
Flooring
- Carpet
- Stone
- Tile
Bedrooms and Bathrooms
- 5 Bedrooms | 1 Main Level Bedroom
Finished Basement
- Basement Fills Entire Space Under The House
- Natural lighting in basement
Outdoor Features
- In Ground Pool
- Patio
- Fire Pit
- Exterior Lighting
- Gazebo
- Shed
- Pergola
Utilities
- Mini Split Air Conditioners
- Heating System Uses Natural Gas
- Heating System Uses Propane
- Mini Split Heat Pump
- Radiant Heating System
- Propane
- Gas Available
- Well
- Septic System
- High Speed Internet
- Cable TV Available
Additional Features
- In Flood Plain
- Pasture
Community Details
- No Home Owners Association
Listing and Financial Details
- Assessor Parcel Number RP56N02E283600A
Map
Home Values in the Area
Average Home Value in this Area
Tax History
| Year | Tax Paid | Tax Assessment Tax Assessment Total Assessment is a certain percentage of the fair market value that is determined by local assessors to be the total taxable value of land and additions on the property. | Land | Improvement |
|---|---|---|---|---|
| 2024 | $6,878 | $1,543,510 | $124,458 | $1,419,052 |
| 2023 | $8,373 | $1,779,176 | $117,072 | $1,662,104 |
| 2022 | $8,992 | $1,910,302 | $39,282 | $1,871,020 |
| 2021 | $8,849 | $1,198,662 | $98,502 | $1,100,160 |
| 2020 | $8,998 | $1,224,056 | $110,456 | $1,113,600 |
| 2019 | $9,758 | $1,216,986 | $87,981 | $1,129,005 |
| 2018 | $4,275 | $1,279,760 | $101,198 | $1,178,562 |
| 2017 | $4,275 | $569,928 | $0 | $0 |
| 2016 | $4,318 | $558,768 | $0 | $0 |
| 2015 | -- | $564,727 | $0 | $0 |
| 2014 | -- | $543,527 | $0 | $0 |
Property History
| Date | Event | Price | Change | Sq Ft Price |
|---|---|---|---|---|
| 02/25/2025 02/25/25 | For Sale | $4,500,000 | -- | $785 / Sq Ft |
Purchase History
| Date | Type | Sale Price | Title Company |
|---|---|---|---|
| Warranty Deed | -- | Title One | |
| Interfamily Deed Transfer | -- | -- | |
| Warranty Deed | -- | -- |
Mortgage History
| Date | Status | Loan Amount | Loan Type |
|---|---|---|---|
| Open | $510,400 | New Conventional | |
| Open | $770,000 | Purchase Money Mortgage |
Source: Coeur d'Alene Multiple Listing Service
MLS Number: 25-1577
APN: RP56N-02E-283600A
- Lot A Highway 200
- 18 Majestic Mountain Rd
- 53465 Idaho 200
- 940 Sled Run Trail
- 18 Majestic Mountain
- 53876 Idaho 200
- Lot 7 Sled Run Trail
- NNA Sled Run Trail
- 76 Shadow Valley Ln
- 366 Widgren Way
- NKA O'Neill Mountian Rd
- 516 Lightning Creek Rd
- NKA W Spring Creek Rd
- 496 Lightning Creek Rd
- NNA 40 Acres Tahoe Dr
- 774 Stoney Brook Ln
- 2132 W Spring Creek Rd
- NNA 60 Acres Tahoe Dr
- NNA Tahoe Drive 20 Acres Lots 1-4
