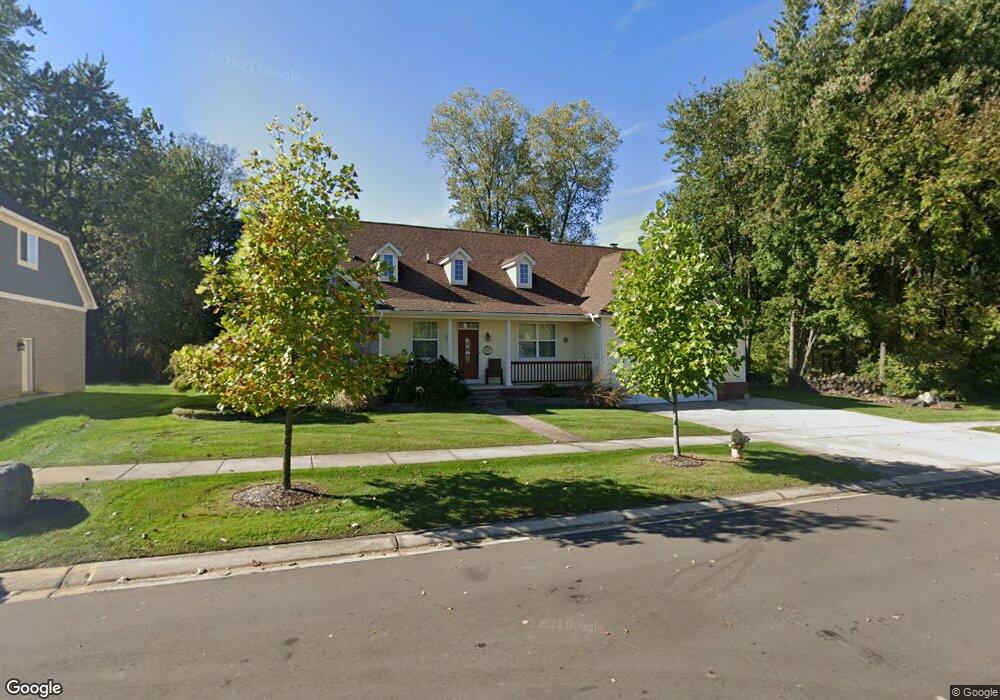52011 Park Ave Unit 21 Chesterfield, MI 48051
Estimated Value: $422,042 - $525,000
3
Beds
2
Baths
2,026
Sq Ft
$237/Sq Ft
Est. Value
About This Home
This home is located at 52011 Park Ave Unit 21, Chesterfield, MI 48051 and is currently estimated at $480,761, approximately $237 per square foot. 52011 Park Ave Unit 21 is a home located in Macomb County with nearby schools including Joseph M. Carkenord Elementary School, L'Anse Creuse High School - North, and Austin Catholic Academy.
Ownership History
Date
Name
Owned For
Owner Type
Purchase Details
Closed on
Apr 27, 2022
Sold by
Meldrum Michael D
Bought by
Michael D Meldrum Trust
Current Estimated Value
Purchase Details
Closed on
Dec 21, 2021
Sold by
Meldrum Marcella R
Bought by
Meldrum Michael D
Purchase Details
Closed on
Aug 20, 2008
Sold by
Nu Way Homes Inc
Bought by
Meldrum Michael D and Meldrum Marcella R
Home Financials for this Owner
Home Financials are based on the most recent Mortgage that was taken out on this home.
Original Mortgage
$176,000
Interest Rate
6.66%
Mortgage Type
Purchase Money Mortgage
Create a Home Valuation Report for This Property
The Home Valuation Report is an in-depth analysis detailing your home's value as well as a comparison with similar homes in the area
Home Values in the Area
Average Home Value in this Area
Purchase History
| Date | Buyer | Sale Price | Title Company |
|---|---|---|---|
| Michael D Meldrum Trust | -- | None Listed On Document | |
| Meldrum Michael D | -- | Oreilly Rancilio Pc | |
| Meldrum Michael D | $215,700 | Greco | |
| Nu Way Homes Inc | -- | Greco |
Source: Public Records
Mortgage History
| Date | Status | Borrower | Loan Amount |
|---|---|---|---|
| Previous Owner | Nu Way Homes Inc | $176,000 |
Source: Public Records
Tax History Compared to Growth
Tax History
| Year | Tax Paid | Tax Assessment Tax Assessment Total Assessment is a certain percentage of the fair market value that is determined by local assessors to be the total taxable value of land and additions on the property. | Land | Improvement |
|---|---|---|---|---|
| 2025 | $4,315 | $162,100 | $0 | $0 |
| 2024 | $2,954 | $162,500 | $0 | $0 |
| 2023 | $2,801 | $152,100 | $0 | $0 |
| 2022 | $3,904 | $145,100 | $0 | $0 |
| 2021 | $3,797 | $139,200 | $0 | $0 |
| 2020 | $2,572 | $132,500 | $0 | $0 |
| 2019 | $3,498 | $127,400 | $0 | $0 |
| 2018 | $3,529 | $121,900 | $21,700 | $100,200 |
| 2017 | $3,482 | $111,900 | $21,750 | $90,150 |
| 2016 | $3,355 | $111,900 | $0 | $0 |
| 2015 | $1,132 | $106,500 | $0 | $0 |
| 2014 | $1,132 | $99,550 | $21,750 | $77,800 |
| 2012 | -- | $0 | $0 | $0 |
Source: Public Records
Map
Nearby Homes
- 26711 Boston Dr
- 52455 Indian Summer Dr
- 54790 Chesterfield Rd
- 0 Gratiot Ave Unit G50003850
- 0 Gratiot Ave Unit 50101527
- 56877 Gratiot Ave
- TBD Bertrand Dr
- 51794 Maple Leaf Dr
- 24877 Mooring Dr
- 24876 Mooring Dr
- 24854 Mooring Dr
- 0 Gratiot Ave
- 51127 Paxton Dr Unit 21
- 51119 Paxton Dr
- 24728 Savory Dr
- The Columbia Plan at Stillwater Crossing
- The Madison Plan at Stillwater Crossing
- The Bloomington Plan at Stillwater Crossing
- The Oxford Plan at Stillwater Crossing
- The Austin Plan at Stillwater Crossing
- 52003 Park Ave Unit Bldg-Unit
- 52003 Park Ave
- 26663 Boston Dr Unit 22
- 26674 Boston Dr
- 26675 Boston Dr
- 52413 Silent Ridge Dr
- 26681 Boston Dr
- 52421 Silent Ridge Dr
- 26550 Autumn Lake Dr
- 26687 Boston Dr
- 26580 Bronx Ct
- 26692 Boston Dr
- 26526 Bronx Dr
- 26686 Boston Dr
- 51971 Park Ave
- 26533 Bronx Dr
- 26532 Bronx Dr Unit 11
- 26692 Boston Dr Unit 55
- 26586 Bronx Ct Unit 2
- 26580 Bronx Ct Unit 3
