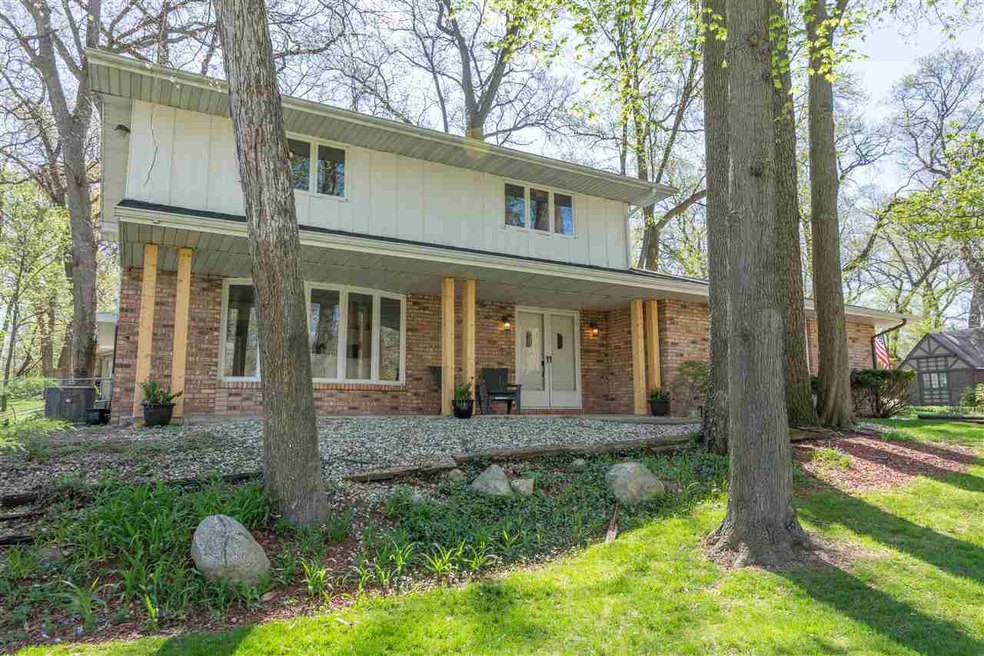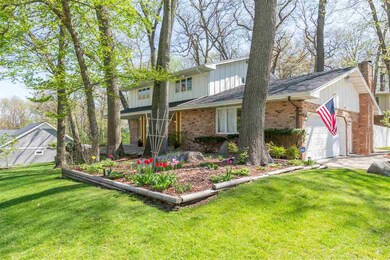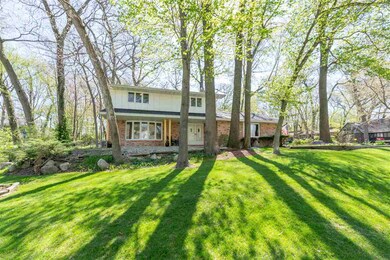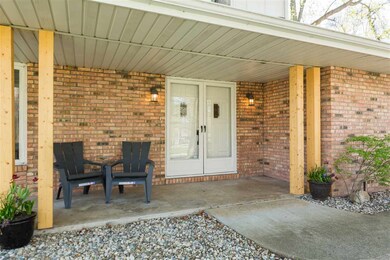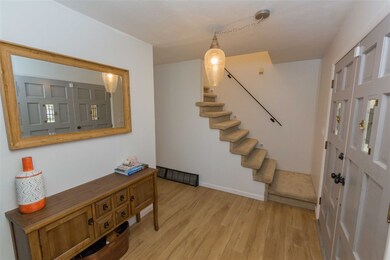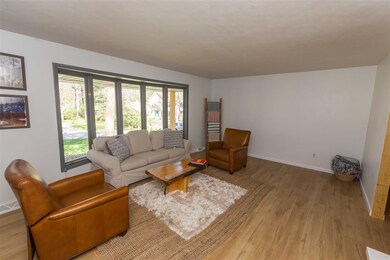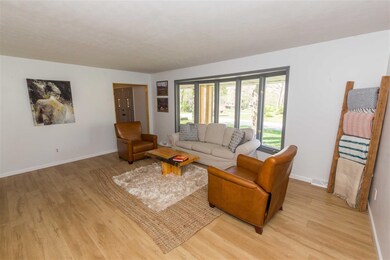
52016 Carriage Hills Dr South Bend, IN 46635
Granger NeighborhoodHighlights
- Corner Lot
- Formal Dining Room
- 2.5 Car Attached Garage
- Screened Porch
- Skylights
- Eat-In Kitchen
About This Home
As of July 2018Great Location! Remarkable Carriage Hills 4 Bedroom 2.5 Bath Home! Totally Remodeled Kitchen! Granite Counter tops, New Cabinets, Flooring and Appliances! Must See! The eat-in kitchen opens into a family room with custom bookshelves, skylights and a fireplace! Such a cool space! In addition to the family room, the main level provides a spacious living room, formal dining room and updated 1/2 bath! Tons of space in this great family home! Upstairs include a large master bedroom w/ full bathroom w/ ceramic tile tub surround, newer shower doors and tub. Master Bedroom also has a roof top deck that overlooks the wonderful shaded back yard. The additional 3 bedrooms are very large large and provide great closet space. Recently remodeled main bathroom includes newer ceramic tile flooring, tub surround and tub. Don't forget to check out the basement! The finished basement provides additional living space, storage and endless possibilities. Over-sized Attached garage. Screened in porch off the dining room! Recent updates include: Roof, Furnace and Central Air Conditioning! Close to the neighborhood pools, playgrounds and schools. Great home!
Home Details
Home Type
- Single Family
Est. Annual Taxes
- $1,521
Year Built
- Built in 1972
Lot Details
- 0.34 Acre Lot
- Lot Dimensions are 106 x 139
- Privacy Fence
- Corner Lot
HOA Fees
- $4 Monthly HOA Fees
Parking
- 2.5 Car Attached Garage
- Garage Door Opener
- Off-Street Parking
Home Design
- Brick Exterior Construction
- Poured Concrete
- Shingle Roof
- Asphalt Roof
- Cedar
Interior Spaces
- 2-Story Property
- Ceiling Fan
- Skylights
- Wood Burning Fireplace
- Formal Dining Room
- Screened Porch
- Gas And Electric Dryer Hookup
- Partially Finished Basement
Kitchen
- Eat-In Kitchen
- Disposal
Flooring
- Carpet
- Laminate
- Tile
Bedrooms and Bathrooms
- 4 Bedrooms
Home Security
- Home Security System
- Fire and Smoke Detector
Schools
- Swanson Elementary School
- Clay Middle School
- Clay High School
Utilities
- Forced Air Heating and Cooling System
- Heating System Uses Gas
- Septic System
- Cable TV Available
Additional Features
- Patio
- Suburban Location
Community Details
- Carriage Hills Subdivision
Listing and Financial Details
- Home warranty included in the sale of the property
- Assessor Parcel Number 71-04-20-126-001.000-003
Ownership History
Purchase Details
Home Financials for this Owner
Home Financials are based on the most recent Mortgage that was taken out on this home.Purchase Details
Home Financials for this Owner
Home Financials are based on the most recent Mortgage that was taken out on this home.Purchase Details
Home Financials for this Owner
Home Financials are based on the most recent Mortgage that was taken out on this home.Purchase Details
Home Financials for this Owner
Home Financials are based on the most recent Mortgage that was taken out on this home.Purchase Details
Home Financials for this Owner
Home Financials are based on the most recent Mortgage that was taken out on this home.Purchase Details
Home Financials for this Owner
Home Financials are based on the most recent Mortgage that was taken out on this home.Similar Homes in South Bend, IN
Home Values in the Area
Average Home Value in this Area
Purchase History
| Date | Type | Sale Price | Title Company |
|---|---|---|---|
| Quit Claim Deed | -- | None Listed On Document | |
| Warranty Deed | -- | Metropolitan Title | |
| Warranty Deed | -- | Metropolitan Title | |
| Warranty Deed | -- | Fidelity National Title | |
| Warranty Deed | -- | Metropolitan Title | |
| Warranty Deed | -- | Meridian Title Corp |
Mortgage History
| Date | Status | Loan Amount | Loan Type |
|---|---|---|---|
| Open | $167,700 | New Conventional | |
| Previous Owner | $167,200 | New Conventional | |
| Previous Owner | $194,750 | New Conventional | |
| Previous Owner | $194,750 | New Conventional | |
| Previous Owner | $180,769 | New Conventional | |
| Previous Owner | $100,000 | New Conventional |
Property History
| Date | Event | Price | Change | Sq Ft Price |
|---|---|---|---|---|
| 07/27/2018 07/27/18 | Sold | $205,000 | 0.0% | $82 / Sq Ft |
| 07/02/2018 07/02/18 | Price Changed | $205,000 | +2.6% | $82 / Sq Ft |
| 07/02/2018 07/02/18 | Pending | -- | -- | -- |
| 06/22/2018 06/22/18 | For Sale | $199,900 | +1232.7% | $80 / Sq Ft |
| 09/30/2016 09/30/16 | Sold | $15,000 | -24.6% | $7 / Sq Ft |
| 09/22/2016 09/22/16 | Pending | -- | -- | -- |
| 08/05/2016 08/05/16 | For Sale | $19,900 | -- | $9 / Sq Ft |
Tax History Compared to Growth
Tax History
| Year | Tax Paid | Tax Assessment Tax Assessment Total Assessment is a certain percentage of the fair market value that is determined by local assessors to be the total taxable value of land and additions on the property. | Land | Improvement |
|---|---|---|---|---|
| 2024 | $3,104 | $314,600 | $77,000 | $237,600 |
| 2023 | $3,056 | $286,600 | $77,000 | $209,600 |
| 2022 | $3,557 | $299,500 | $77,000 | $222,500 |
| 2021 | $3,104 | $253,400 | $51,300 | $202,100 |
| 2020 | $2,813 | $227,800 | $49,800 | $178,000 |
| 2019 | $2,251 | $219,200 | $47,900 | $171,300 |
| 2018 | $2,115 | $199,900 | $43,400 | $156,500 |
| 2017 | $1,928 | $179,200 | $37,400 | $141,800 |
| 2016 | $1,568 | $152,500 | $37,400 | $115,100 |
| 2014 | $1,556 | $150,900 | $37,400 | $113,500 |
Agents Affiliated with this Home
-
Jim McKinnies

Seller's Agent in 2018
Jim McKinnies
McKinnies Realty, LLC
(574) 229-8808
58 in this area
590 Total Sales
-
Jackie Frient

Buyer's Agent in 2018
Jackie Frient
Market Place Realty, Inc.
(574) 850-1432
2 in this area
23 Total Sales
-
Tina Herman

Seller's Agent in 2016
Tina Herman
Open Door Realty, Inc
(574) 220-7555
6 in this area
97 Total Sales
Map
Source: Indiana Regional MLS
MLS Number: 201827071
APN: 71-04-20-126-001.000-003
- 17655 Fall Creek Dr
- 52186 Woodridge Dr
- 17901 Sable Ridge Dr
- 52100 Fall Creek Dr
- 17612 Innisbrook Ln
- 17610 Stoneham Way
- 18086 Courtland Dr
- 17822 Darden Rd
- 18109 Courtland Dr
- 18151 Field Ct
- 52284 Farmington Square Rd
- 17320 Summer Lake Ct
- 51527 Summer Hill Dr
- 18355 Abbot Ct
- 18268 Clairmont Dr
- 18015 Chipstead Dr
- 18473 Garwood Ct
- 16901 Brick Rd
- 51839 Wembley Dr
- 52775 Arbor Dr
