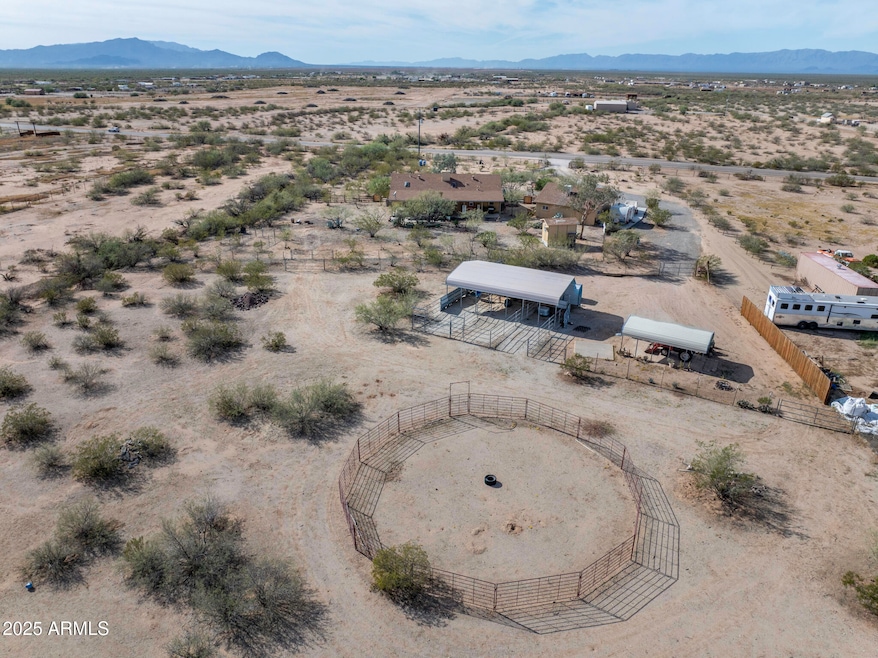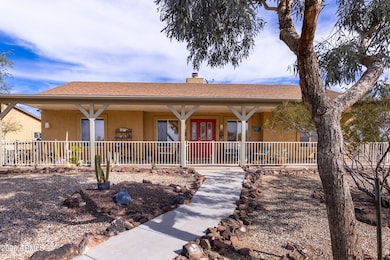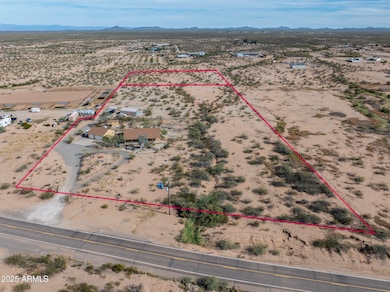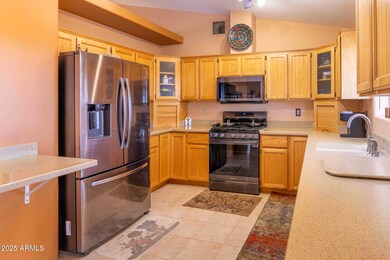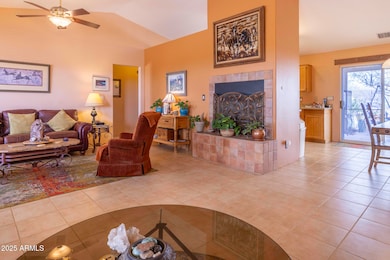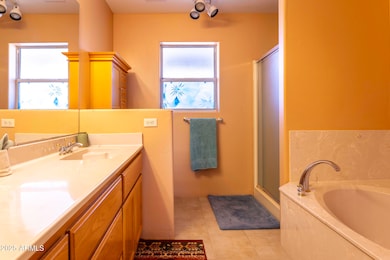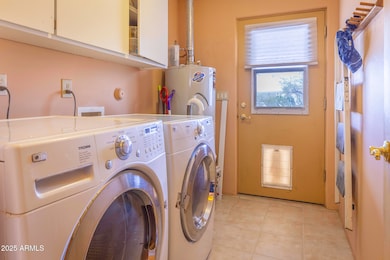52019 N Forepaugh Peak Rd Wickenburg, AZ 85390
Estimated payment $3,461/month
Highlights
- Horse Stalls
- 5.49 Acre Lot
- Private Yard
- Above Ground Spa
- Mountain View
- No HOA
About This Home
Ranch style, three bedroom, two bath home built by the current owner in 1999.
Sits on just over 5 acres with a modest horse set up and room for you to build more. Completely perimeter fenced. Livestock panels convey as does the hot tub on the back porch. Detached garage workshop is large enough for your four-door long bed truck. Kitchen offers gas stove and range. Master Bath has separate tub and shower. Large Front and back porches overlooking horse property. Guest room has a built-in queen-size murphy bed ready for your winter visitors. Property includes 2 parcels: 506-09-076-J and APN 506-09-076-M. Four shares on the well and subject property is the well manager. Potential here and priced to sell.
Property Details
Home Type
- Multi-Family
Est. Annual Taxes
- $1,363
Year Built
- Built in 1999
Lot Details
- 5.49 Acre Lot
- Desert faces the front and back of the property
- Private Yard
Parking
- 2 Car Garage
- 1 Carport Space
Property Views
- Mountain
- Desert
Home Design
- Property Attached
- Wood Frame Construction
- Composition Roof
- Stucco
Interior Spaces
- 1,589 Sq Ft Home
- 1-Story Property
- Ceiling Fan
- Gas Fireplace
- Tile Flooring
Bedrooms and Bathrooms
- 3 Bedrooms
- Primary Bathroom is a Full Bathroom
- 2 Bathrooms
- Bathtub With Separate Shower Stall
Outdoor Features
- Above Ground Spa
- Outdoor Storage
Schools
- Hassayampa Elementary School
- Vulture Peak Middle School
- Wickenburg High School
Horse Facilities and Amenities
- Horses Allowed On Property
- Horse Stalls
- Corral
- Tack Room
Utilities
- Central Air
- Heating System Uses Propane
- Propane
- Shared Well
- Septic Tank
Community Details
- No Home Owners Association
- Association fees include no fees
- Built by Balowski
- J 1 Ranches Resurvey Parcels 1 32 Subdivision
Listing and Financial Details
- Tax Lot 10
- Assessor Parcel Number 506-09-076-J
Map
Home Values in the Area
Average Home Value in this Area
Tax History
| Year | Tax Paid | Tax Assessment Tax Assessment Total Assessment is a certain percentage of the fair market value that is determined by local assessors to be the total taxable value of land and additions on the property. | Land | Improvement |
|---|---|---|---|---|
| 2025 | $1,370 | $28,340 | -- | -- |
| 2024 | $1,346 | $26,991 | -- | -- |
| 2023 | $1,346 | $53,970 | $9,820 | $44,150 |
| 2022 | $1,342 | $38,930 | $7,780 | $31,150 |
| 2021 | $1,406 | $32,220 | $6,440 | $25,780 |
| 2020 | $1,420 | $29,610 | $5,920 | $23,690 |
| 2019 | $1,447 | $28,570 | $5,710 | $22,860 |
| 2018 | $1,429 | $24,750 | $4,950 | $19,800 |
| 2017 | $1,434 | $26,420 | $5,280 | $21,140 |
| 2016 | $1,408 | $19,530 | $3,900 | $15,630 |
| 2015 | $1,350 | $24,750 | $4,950 | $19,800 |
Property History
| Date | Event | Price | List to Sale | Price per Sq Ft |
|---|---|---|---|---|
| 11/10/2025 11/10/25 | For Sale | $635,000 | -- | $400 / Sq Ft |
Purchase History
| Date | Type | Sale Price | Title Company |
|---|---|---|---|
| Warranty Deed | -- | None Available | |
| Warranty Deed | -- | Empire West Title Agency | |
| Warranty Deed | -- | Transnation Title | |
| Warranty Deed | -- | Transnation Title | |
| Interfamily Deed Transfer | -- | -- | |
| Interfamily Deed Transfer | -- | -- |
Mortgage History
| Date | Status | Loan Amount | Loan Type |
|---|---|---|---|
| Previous Owner | $285,000 | VA | |
| Previous Owner | $255,000 | Stand Alone Refi Refinance Of Original Loan |
Source: Arizona Regional Multiple Listing Service (ARMLS)
MLS Number: 6945424
APN: 506-09-076J
- 52218 Forepaugh Peak Rd
- XX00M W Bays Rd Unit 23
- XX00M W Bays Rd
- XX00N W Bays Rd
- XX00N W Bays Rd Unit 23
- 52623 N 463rd Ave
- 46423 W Trotter Rd
- 52606 N 463rd Ave Unit 2B
- 001X Forepaugh Peak Rd Unit 10
- XX1 N 439th Ave
- xx2 N 439th Ave
- 49000 N Centennial Cir Unit 1
- XX 485th Ave
- 0004 W Long Rifle Lot 4 Rd
- x2 N 490th Ave
- US 60 Arizona 71
- 0 Us 60 W Sr 71 Hwy Unit 6944896
- 499th W Us 60 & Sr 71 Ave
- XXX5 Pearls View -- Unit 57
- 0 W 60 Hwy Unit 6920564
- 3756 Goldmine Canyon Way
- 3904 Goldmine Canyon Way
- 4324 Ponderosa Trail
- 3261 Maverick Dr
- 3335 Rising Sun Ridge
- 335 Latigo Way
- 2500 Lupine Ln
- 3231 Huckleberry Way
- 2180 W Val Vista Dr Unit 94
- 4439 Copper Mine Ct
- 4463 Copper Mine Ct
- 540 S West Rd Unit 24
- 540 S West Rd Unit 21
- 540 S West Rd Unit 7
- 540 S West Rd Unit 20
- 540 S West Rd Unit 30
- 540 S West Rd Unit 26
- 540 S West Rd Unit 25
- 540 S West Rd Unit 14
- 1985 W Ringo Rd
