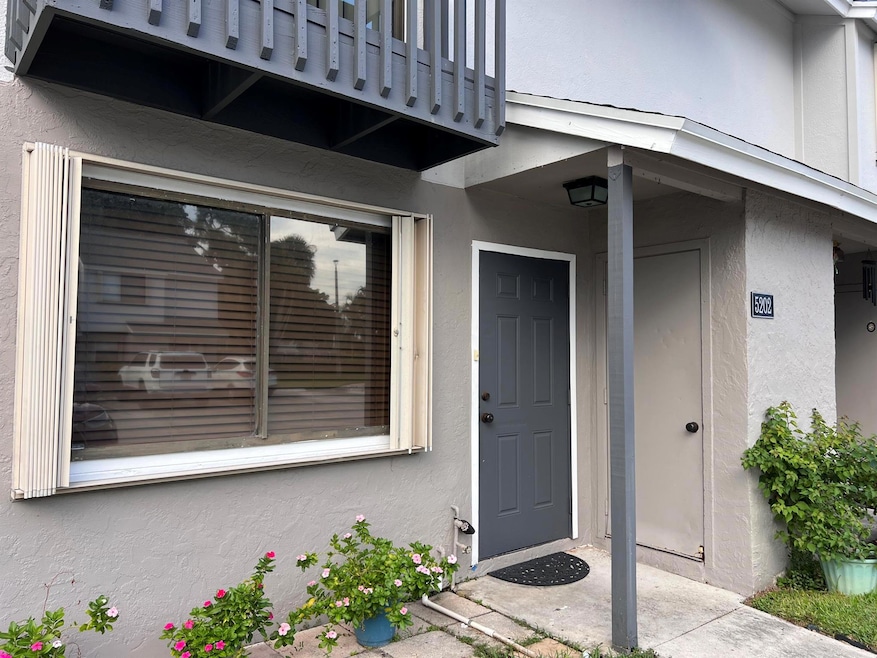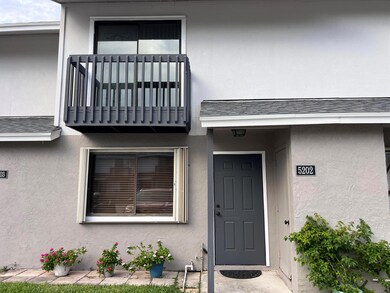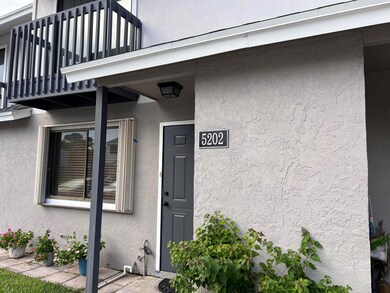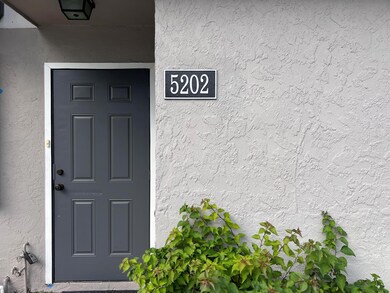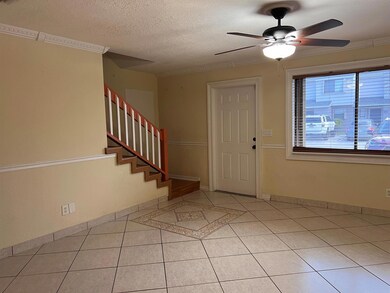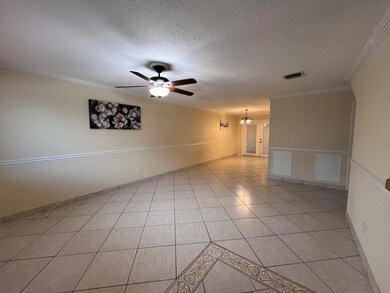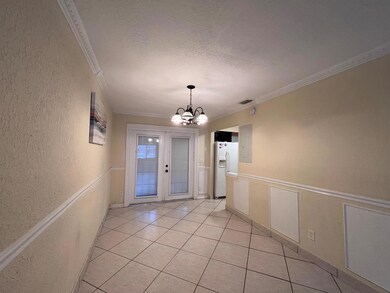5202 Bayside Dr Green Acres, FL 33463
3
Beds
2.5
Baths
1,206
Sq Ft
871
Sq Ft Lot
Highlights
- Lake Front
- Community Pool
- Walk-In Closet
- Fruit Trees
- Tennis Courts
- Patio
About This Home
LAKE VIEW TOWNHOME with spacious 3 bedrooms, 2.5-bathroom. Beautiful tile floors on the 1st floor, laminate wood floors on staircase and 2nd floor. The property is well-kept and in good condition. Screened in patio to view the lake, 2 assigned parking spaces. The community includes a clubhouse, pool, hot tub, 2 tennis courts, a basketball court, a fitness center, and more. At least one tenant living in the unit must have at least a 650-credit score.
Townhouse Details
Home Type
- Townhome
Est. Annual Taxes
- $2,169
Year Built
- Built in 1986
Lot Details
- Lake Front
- Fruit Trees
Parking
- Assigned Parking
Interior Spaces
- 1,206 Sq Ft Home
- 2-Story Property
- Ceiling Fan
- Lake Views
- Microwave
Flooring
- Laminate
- Ceramic Tile
Bedrooms and Bathrooms
- 3 Bedrooms
- Split Bedroom Floorplan
- Walk-In Closet
Laundry
- Laundry Room
- Dryer
- Washer
Home Security
Outdoor Features
- Patio
Schools
- Liberty Park Elementary School
- L. C. Swain Middle School
- John I. Leonard High School
Utilities
- Central Heating and Cooling System
- Electric Water Heater
Listing and Financial Details
- Property Available on 11/15/25
- Assessor Parcel Number 18424423160550020
Community Details
Overview
- Canalake Replat Subdivision
Recreation
- Tennis Courts
- Community Basketball Court
- Community Pool
Security
- Security Guard
- Fire and Smoke Detector
Map
Source: BeachesMLS
MLS Number: R11136816
APN: 18-42-44-23-16-055-0020
Nearby Homes
- 5404 Bayside Dr Unit 5404
- 4605 Pier Dr
- 4402 Inlet Cir
- 4505 Pier Dr
- 5780 Fernley Dr W Unit 830
- 5730 Fernley Dr E Unit 28
- 304 Shoreview Dr Unit 4
- 5903 Channel Dr
- 3003 Poolside Dr
- 6604 Dockside Cir
- 5725 Fernley Dr E Unit 410
- 5725 Fernley Dr E Unit 220
- 5725 Fernley Dr E Unit 710
- 5725 Fernley Dr E Unit 70
- 5775 Fernley Dr W Unit 1120
- 5775 Fernley Dr W Unit 1070
- 5775 Fernley Dr W Unit 880
- 5800 Fernley Dr W Unit 45
- 5800 Fernley Dr W Unit 54
- 5800 Fernley Dr W Unit 51
- 5305 Bayside Dr
- 3405 Poolside Dr
- 3403 Poolside Dr
- 4805 Pier Dr
- 4704 Pier Dr
- 101 Shoreview Dr
- 5780 Fernley Dr W Unit 1380
- 5730 Fernley Dr E Unit 28
- 5903 Channel Dr
- 5800 Fernley Dr W Unit 30
- 901 Riverside Dr
- 6031 10th Ave N Unit 217
- 826 Sky Pine Way Unit 72
- 6011 10th Ave N
- 6061 10th Ave N Unit 144
- 806 Sky Pine Way Unit H3
- 335 Pine Ridge Cir Unit A-2
- 821 Sky Pine Way Unit B2
- 3492 La Mar Ct Unit D-1
- 6060 Baywood Ln
