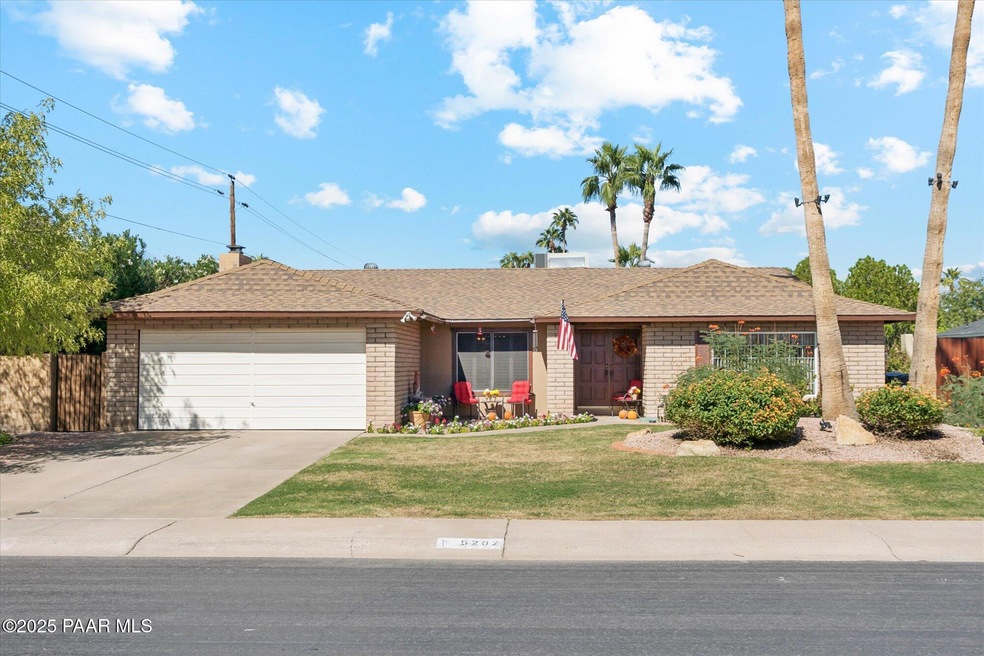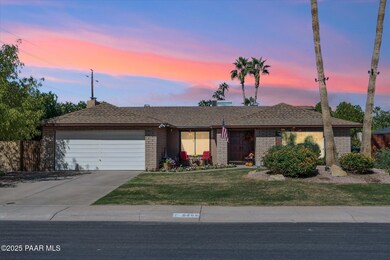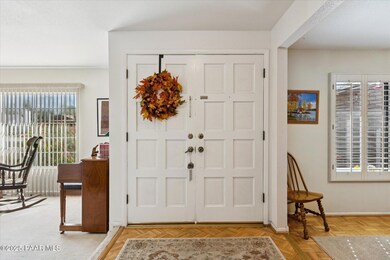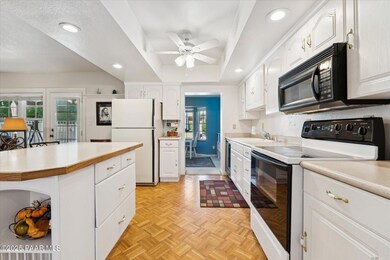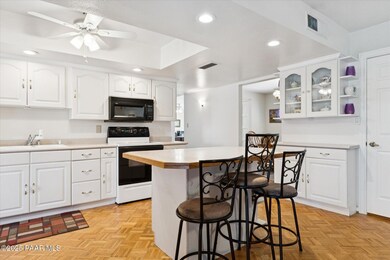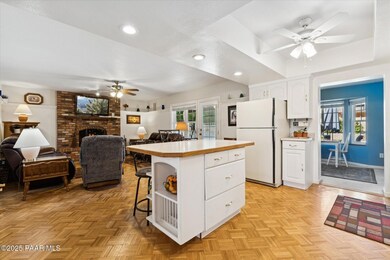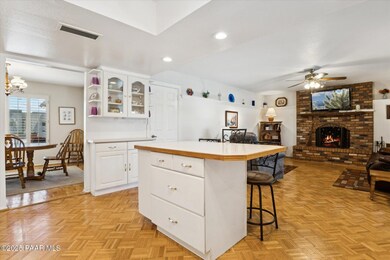5202 E Nisbet Rd Scottsdale, AZ 85254
Paradise Valley Village NeighborhoodEstimated payment $5,349/month
Highlights
- Outdoor Pool
- RV Access or Parking
- Corner Lot
- Liberty Elementary School Rated A
- Deck
- No HOA
About This Home
Lovingly maintained home with a unique floor plan. The Owner's Oasis includes an expanded sitting room retreat, dressing area, deluxe walk-in shower, dual sinks, walk-in closet and more! The poolside Bonus Room, adjacent to the Kitchen, Owner's Oasis and back Patio adds wonderful functionality. The redesigned Kitchen is centrally located to the Dining Room, Bonus Room and opens to the warm and inviting Family Room with wood burning fireplace. Step outside through French Doors to your sparkling Pool, private Patio and entertaining Deck surrounded by lush greenery for privacy! Two spacious Bedrooms with new laminate flooring are located down the hall. Re-imagine the large Office/Living Room near the front entrance.Take advantage of the convenience of the oversized walk-in Pantry/Laundry Room steps from the two-car Garage and Kitchen. Enjoy the mature neighborhood, minutes from everything in the magical 85254 zip code!
Listing Agent
Clark Realty Homes and Land License #SA576180000 Listed on: 11/06/2025
Home Details
Home Type
- Single Family
Est. Annual Taxes
- $2,789
Year Built
- Built in 1980
Lot Details
- 9,949 Sq Ft Lot
- Drip System Landscaping
- Corner Lot
Parking
- 2 Car Attached Garage
- Driveway
- RV Access or Parking
Home Design
- Block Foundation
- Slab Foundation
- Composition Roof
Interior Spaces
- 2,164 Sq Ft Home
- 1-Story Property
- Ceiling Fan
- Wood Burning Fireplace
- Double Pane Windows
- Window Screens
- Formal Dining Room
Kitchen
- Walk-In Pantry
- Range
- Dishwasher
- Kitchen Island
- Disposal
Flooring
- Parquet
- Carpet
- Laminate
Bedrooms and Bathrooms
- 3 Bedrooms
- Walk-In Closet
Laundry
- Laundry Room
- Washer and Dryer Hookup
Outdoor Features
- Outdoor Pool
- Deck
- Covered Patio or Porch
Utilities
- Forced Air Heating and Cooling System
- 220 Volts
- Electric Water Heater
Community Details
- No Home Owners Association
- Built by Ditz-Crane
Listing and Financial Details
- Assessor Parcel Number 233
- Seller Concessions Not Offered
Map
Home Values in the Area
Average Home Value in this Area
Tax History
| Year | Tax Paid | Tax Assessment Tax Assessment Total Assessment is a certain percentage of the fair market value that is determined by local assessors to be the total taxable value of land and additions on the property. | Land | Improvement |
|---|---|---|---|---|
| 2025 | $2,862 | $33,055 | -- | -- |
| 2024 | $2,725 | $31,481 | -- | -- |
| 2023 | $2,725 | $51,730 | $10,340 | $41,390 |
| 2022 | $2,700 | $40,110 | $8,020 | $32,090 |
| 2021 | $2,744 | $37,670 | $7,530 | $30,140 |
| 2020 | $2,650 | $34,930 | $6,980 | $27,950 |
| 2019 | $2,662 | $33,310 | $6,660 | $26,650 |
| 2018 | $2,566 | $30,700 | $6,140 | $24,560 |
| 2017 | $2,450 | $29,630 | $5,920 | $23,710 |
| 2016 | $2,691 | $29,280 | $5,850 | $23,430 |
| 2015 | $2,497 | $27,350 | $5,470 | $21,880 |
Property History
| Date | Event | Price | List to Sale | Price per Sq Ft |
|---|---|---|---|---|
| 11/01/2025 11/01/25 | For Sale | $969,000 | -- | $448 / Sq Ft |
Source: Prescott Area Association of REALTORS®
MLS Number: 1077601
APN: 215-66-233
- 15034 N 54th St
- 15020 N 54th Place
- 5123 E Beck Ln Unit 2
- 15240 N 51st St
- 5008 E Nisbet Rd
- 15424 N 52nd Place
- 5002 E Karen Dr
- 5401 E Beck Ln
- 5212 E Evans Dr
- 4981 E Acoma Dr
- 15440 N 54th St
- 5212 E Gelding Dr
- 5420 E Acoma Dr
- 5411 E Acoma Dr
- 4839 E Marilyn Rd
- 4826 E Blanche Dr
- 5319 E Gelding Dr
- 5330 E Tierra Buena Ln
- 5101 E Winchcomb Dr
- 14627 N 55th Place
- 5142 E Nisbet Rd
- 5234 E Blanche Dr
- 5202 E Karen Dr
- 5402 E Marilyn Rd
- 15035 N 49th Way
- 5253 E Beck Ln
- 15430 N 51st Place
- 5401 E Beck Ln
- 15406 N 50th Place
- 15440 N 50th Place
- 4924 E Hillery Dr
- 5312 E Gelding Dr
- 5301 E Tierra Buena Ln
- 4834 E Hillery Dr
- 5423 E Justine Rd
- 4936 E Evans Dr Unit 4
- 5337 E Gelding Dr
- 15434 N 55th St
- 15425 N Tatum Blvd
- 5109 E Kathleen Rd
