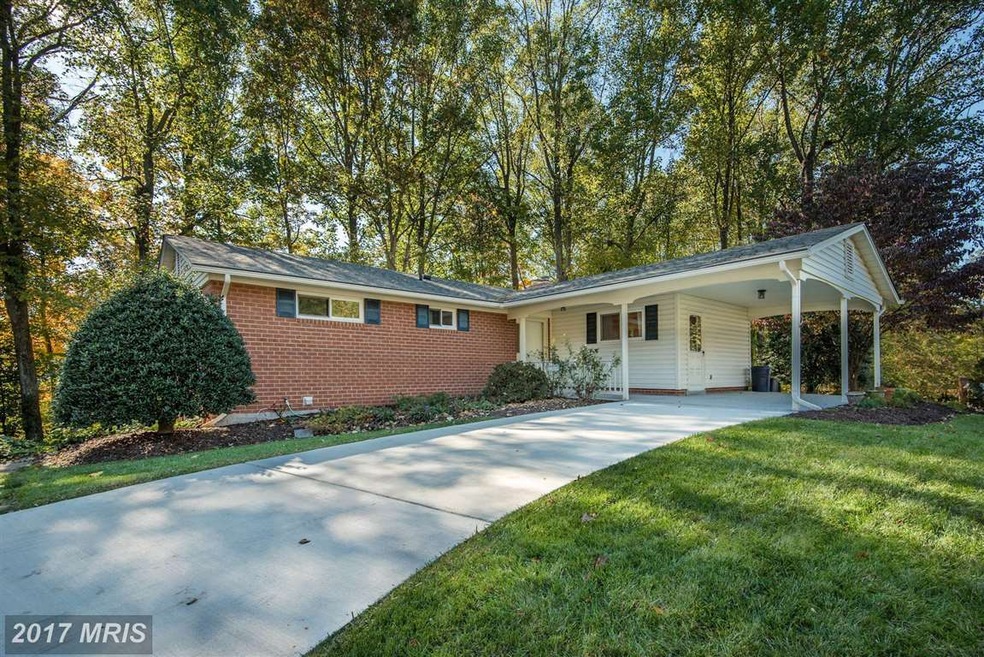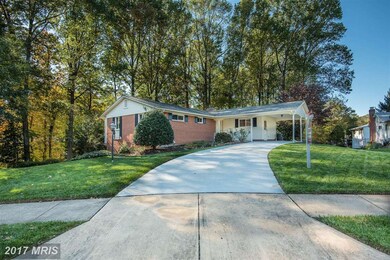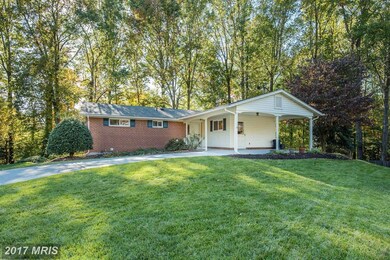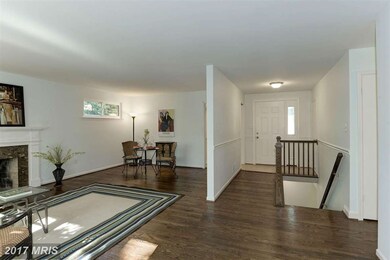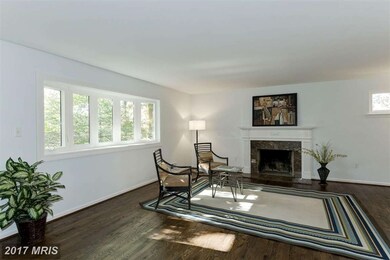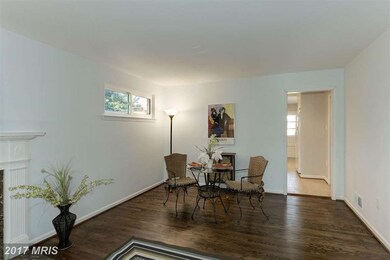
5202 Faraday Ct Fairfax, VA 22032
Highlights
- Traditional Floor Plan
- Rambler Architecture
- 2 Fireplaces
- Laurel Ridge Elementary School Rated A-
- Wood Flooring
- No HOA
About This Home
As of June 20253 BR/3 BA rambler on quiet cul-de-sac in Kings Park West! Formal LR w FP, DR+sunny kitchen w bfast room. Master suite, 2 BRs +hall BA. LL full BA+large fam room w new carpet+gas FP. Steps out to lovely stone patio&private yard. Large Laundry+storage rm. HW floors, updated roof and windows, covered front porch+attached carport! Easy access to Braddock Rd, Laurel Ridge ES + GMU campus! OPEN SUN 2-4!
Last Buyer's Agent
Patricia Harris
Washington Fine Properties, LLC
Home Details
Home Type
- Single Family
Est. Annual Taxes
- $5,617
Year Built
- Built in 1973
Lot Details
- 0.27 Acre Lot
- Cul-De-Sac
- Property is in very good condition
- Property is zoned 121
Home Design
- Rambler Architecture
- Brick Exterior Construction
- Shingle Roof
Interior Spaces
- Property has 2 Levels
- Traditional Floor Plan
- Recessed Lighting
- 2 Fireplaces
- Fireplace Mantel
- Gas Fireplace
- Sliding Doors
- Entrance Foyer
- Living Room
- Dining Room
- Game Room
- Storage Room
- Wood Flooring
Kitchen
- Breakfast Area or Nook
- Electric Oven or Range
- Microwave
- Ice Maker
- Dishwasher
- Disposal
Bedrooms and Bathrooms
- 3 Main Level Bedrooms
- En-Suite Primary Bedroom
- En-Suite Bathroom
- 3 Full Bathrooms
Laundry
- Laundry Room
- Dryer
- Washer
Finished Basement
- Walk-Out Basement
- Basement Fills Entire Space Under The House
- Exterior Basement Entry
Parking
- 1 Open Parking Space
- 1 Parking Space
- 1 Attached Carport Space
- Off-Street Parking
Accessible Home Design
- Level Entry For Accessibility
Outdoor Features
- Patio
- Porch
Schools
- Laurel Ridge Elementary School
- Robinson Secondary Middle School
- Robinson Secondary High School
Utilities
- Forced Air Heating and Cooling System
- Natural Gas Water Heater
Community Details
- No Home Owners Association
- Kings Park West Subdivision, Prince Floorplan
Listing and Financial Details
- Tax Lot 886
- Assessor Parcel Number 68-4-6- -886
Ownership History
Purchase Details
Home Financials for this Owner
Home Financials are based on the most recent Mortgage that was taken out on this home.Purchase Details
Home Financials for this Owner
Home Financials are based on the most recent Mortgage that was taken out on this home.Similar Homes in Fairfax, VA
Home Values in the Area
Average Home Value in this Area
Purchase History
| Date | Type | Sale Price | Title Company |
|---|---|---|---|
| Deed | $790,000 | Cardinal Title Group | |
| Deed | $515,000 | Commonwealth Land Title |
Mortgage History
| Date | Status | Loan Amount | Loan Type |
|---|---|---|---|
| Open | $761,757 | VA | |
| Previous Owner | $382,300 | New Conventional | |
| Previous Owner | $412,000 | New Conventional |
Property History
| Date | Event | Price | Change | Sq Ft Price |
|---|---|---|---|---|
| 06/18/2025 06/18/25 | Sold | $790,000 | 0.0% | $438 / Sq Ft |
| 05/15/2025 05/15/25 | Pending | -- | -- | -- |
| 05/08/2025 05/08/25 | For Sale | $789,999 | +53.4% | $438 / Sq Ft |
| 12/29/2017 12/29/17 | Sold | $515,000 | -1.9% | $285 / Sq Ft |
| 11/22/2017 11/22/17 | Pending | -- | -- | -- |
| 11/02/2017 11/02/17 | For Sale | $525,000 | -- | $291 / Sq Ft |
Tax History Compared to Growth
Tax History
| Year | Tax Paid | Tax Assessment Tax Assessment Total Assessment is a certain percentage of the fair market value that is determined by local assessors to be the total taxable value of land and additions on the property. | Land | Improvement |
|---|---|---|---|---|
| 2024 | $8,500 | $733,710 | $281,000 | $452,710 |
| 2023 | $7,810 | $692,080 | $281,000 | $411,080 |
| 2022 | $6,791 | $593,910 | $256,000 | $337,910 |
| 2021 | $6,409 | $546,150 | $236,000 | $310,150 |
| 2020 | $6,222 | $525,720 | $221,000 | $304,720 |
| 2019 | $6,060 | $512,040 | $216,000 | $296,040 |
| 2018 | $5,808 | $505,020 | $216,000 | $289,020 |
| 2017 | $5,617 | $483,790 | $206,000 | $277,790 |
| 2016 | $5,375 | $463,990 | $191,000 | $272,990 |
| 2015 | $5,178 | $463,990 | $191,000 | $272,990 |
| 2014 | $5,025 | $451,290 | $181,000 | $270,290 |
Agents Affiliated with this Home
-

Seller's Agent in 2025
Lauryn Eadie
Real Broker, LLC
(703) 898-4771
1 in this area
291 Total Sales
-

Buyer's Agent in 2025
Nancy Jackson
Samson Properties
(571) 213-3284
1 in this area
19 Total Sales
-

Seller's Agent in 2017
Will Gaskins
KW United
(703) 963-4216
233 Total Sales
-

Seller Co-Listing Agent in 2017
Andy Biggers
KW United
(202) 431-2515
255 Total Sales
-
P
Buyer's Agent in 2017
Patricia Harris
Washington Fine Properties
Map
Source: Bright MLS
MLS Number: 1004011209
APN: 0684-06-0886
- 5267 Pumphrey Dr
- 5228 Pumphrey Dr
- 5208 Gainsborough Dr
- 5209 Stonington Dr
- 10020 Eastlake Dr
- 4917 Wheatstone Dr
- 5386 Abernathy Ct
- 5354 Anchor Ct
- 5395 Gainsborough Dr
- 5377 Laura Belle Ln
- 5310 Orchardson Ct
- 5408 Kennington Place
- 5322 Stonington Dr
- 10217 Grovewood Way
- 10388 Hampshire Green Ave
- 4728 Carterwood Dr
- 10508 Linfield St
- 10462 Malone Ct
- 5415 New London Park Dr
- 5429 Crows Nest Ct
