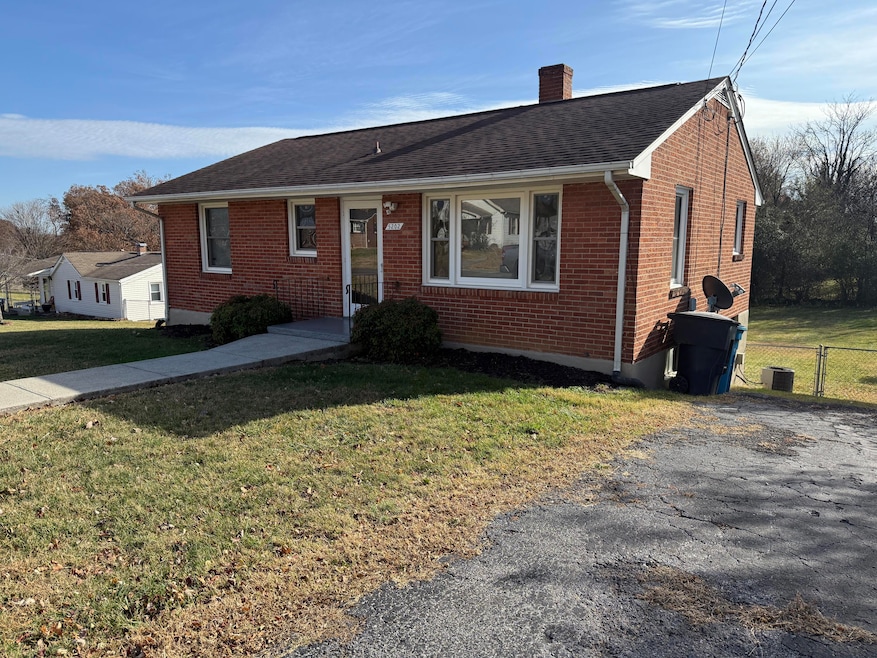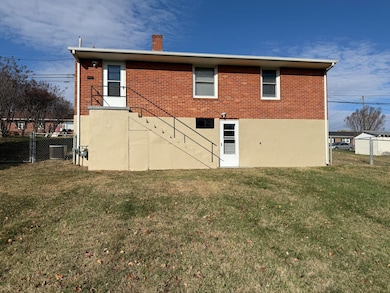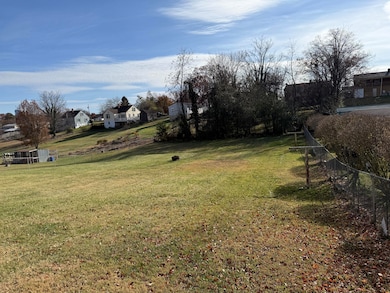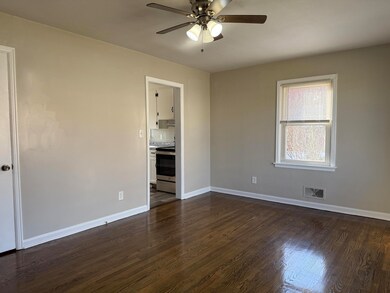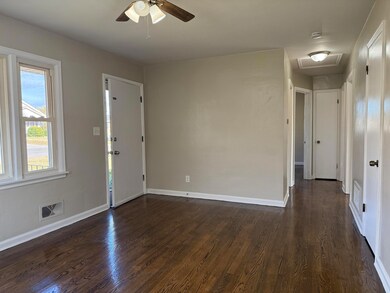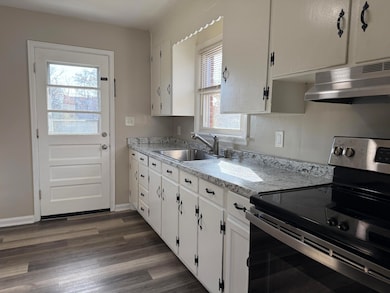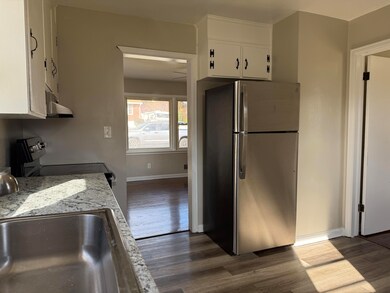5202 Morwanda St NW Roanoke, VA 24017
Edgewood-Summit Hills Neighborhood
3
Beds
1
Bath
900
Sq Ft
0.36
Acres
Highlights
- No HOA
- Garden
- Forced Air Heating System
- Storage
About This Home
Just turned 3 Bedroom 1 Bath Brick Ranch. Features a large backyard for entertaining that is fenced. Full unfinished basement for storage. Has a driveway for off street parking. Gas heat with central air. Utilities are paid for by the tenant along with upkeep of the yard. Leasing requirements that you have at least 3 times the rental amount in monthly income. A minimum credit score of 600 and no other prior judgements or evictions.
Home Details
Home Type
- Single Family
Est. Annual Taxes
- $1,985
Year Built
- Built in 1957
Lot Details
- 0.36 Acre Lot
- Lot Dimensions are 73x201
- Back Yard Fenced
- Chain Link Fence
- Garden
Parking
- Assigned Parking
Home Design
- Brick Exterior Construction
Interior Spaces
- 900 Sq Ft Home
- Storage
- Laundry on main level
- Basement
Kitchen
- Electric Range
- Built-In Microwave
Bedrooms and Bathrooms
- 3 Main Level Bedrooms
- 1 Full Bathroom
Schools
- Fairview Elementary School
- Woodrow Wilson Middle School
- William Fleming High School
Utilities
- Forced Air Heating System
- Cable TV Available
Community Details
- No Home Owners Association
- Application Fee Required
- Morwanda Park Subdivision
Listing and Financial Details
- Rent includes parking, trash disposal
- 12 Month Lease Term
- $50 Application Fee
Map
Source: Roanoke Valley Association of REALTORS®
MLS Number: 922979
APN: 608-0312
Nearby Homes
- 724 Peck St NW
- 5027 Morwanda St NW
- 5024 Morwanda St NW
- 5204 Salem Turnpike NW
- 5002 Morwanda St NW
- 0 Salem Turnpike NW
- 5003 Victoria St NW
- 348 Deaner Dr NW
- 473 Hemlock Rd
- 4915 Pomeroy Rd NW
- 1703 Springfield Ave
- 1926 E Main St Unit & 1928
- 0 Hemlock Rd NW
- 1701 Glendon Rd
- 0 Gaymol Dr NW
- 5105 Melrose Ave NW
- 1720 Pomeroy Rd Unit A & B
- 2005 E Main St
- 1019 Silverwood Rd NW
- 232 Eugene Dr NW
- 4230 Moomaw Ave NW
- 222 Ross St
- 900 Camelot Dr
- 3816 Panorama Ave NW
- 3924 Michigan Ave NW
- 1308 Turner St
- 4042 Tennessee Ave NW
- 815 Roanoke Blvd
- 410-1 Westside Blvd NW
- 777 Roanoke Blvd
- 928 Ohio Ave
- 128 Rutledge Dr
- 5204 Lancelot Ln NW
- 720 Tennessee St
- 356 Pennsylvania Ave
- 1650 Lancing Dr
- 3801-3819 Stratford Park Dr SW
- 510 Yorkshire St
- 733 29th St NW
- 2744 Melrose Ave NW Unit 1-214
