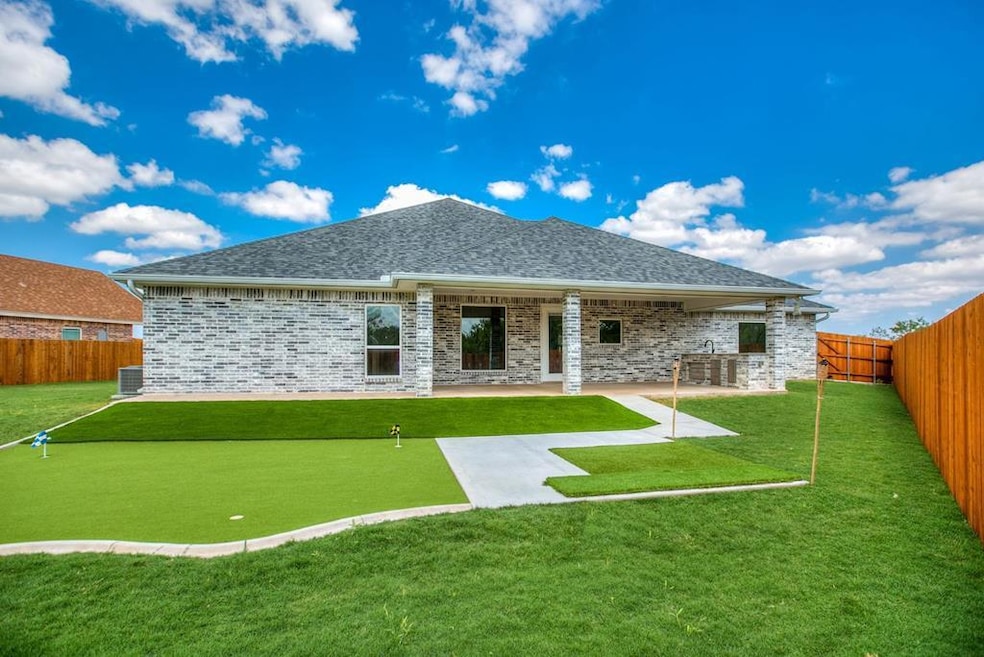5202 Riviera Ln San Angelo, TX 76904
Downtown San Angelo NeighborhoodEstimated payment $5,537/month
Highlights
- New Construction
- 1 Acre Lot
- Quartz Countertops
- Two Primary Bedrooms
- Outdoor Kitchen
- Breakfast Area or Nook
About This Home
Luxury Home in Bentwood! This modern home by Spider Homes sits on a quiet cul-de-sac in one of San Angelo's most desirable neighborhoods. Featuring 5 bedrooms, 4 full baths, and 3 master suites, it's perfect for multi-generational living or hosting guests. Enjoy 10' ceilings, an open floor plan, and a gourmet kitchen with stunning turquoise quartzite countertops, custom cabinets, wet bar/breakfast area, and two full-size refrigerators. The private laundry includes a third full-size fridge for ultimate convenience. Relax or entertain outdoors with a giant covered patio, outdoor kitchen, and custom putting green. Extras include: cedar privacy fence, sprinkler system, xeriscaped front yard with Vitex trees, foam insulation, and a 4-year paid EnerTel security system. Move-in ready with a 2-10 home warranty.
Listing Agent
Keller Williams Synergy Brokerage Email: 3252920800, kwsanangelo@gmail.com License #TREC #0760476 Listed on: 09/10/2025

Home Details
Home Type
- Single Family
Year Built
- Built in 2023 | New Construction
Lot Details
- 1 Acre Lot
- Cul-De-Sac
- Sprinkler System
Home Design
- Brick Exterior Construction
- Slab Foundation
- Shingle Roof
Interior Spaces
- 3,349 Sq Ft Home
- 1-Story Property
- Living Room
- Dining Room with Fireplace
- Fire and Smoke Detector
Kitchen
- Breakfast Area or Nook
- Microwave
- Dishwasher
- Quartz Countertops
Flooring
- Carpet
- Tile
Bedrooms and Bathrooms
- 5 Bedrooms
- Double Master Bedroom
- 4 Full Bathrooms
Laundry
- Laundry Room
- Washer and Dryer Hookup
Parking
- 2 Car Garage
- Carport
- Garage Door Opener
- Additional Parking
Outdoor Features
- Patio
- Outdoor Kitchen
Schools
- Lamar Elementary School
- Glenn Middle School
- Central High School
Utilities
- Central Heating and Cooling System
- Electric Water Heater
Community Details
- Property has a Home Owners Association
- Bentwood Country Club Est Subdivision
Listing and Financial Details
- Legal Lot and Block 5 / 109
Map
Home Values in the Area
Average Home Value in this Area
Property History
| Date | Event | Price | Change | Sq Ft Price |
|---|---|---|---|---|
| 09/10/2025 09/10/25 | For Sale | $875,000 | -- | $261 / Sq Ft |
Source: San Angelo Association of REALTORS®
MLS Number: 129009
- 1008 Claborne Ct
- 14011 Other
- 12595 S Hwy 277 Unit 34
- 0000 Fm 1828
- 12015 W Mule Deer Trail Unit 2
- 6820 Eugene Trail Unit 41
- 9270 Grayson Ln Unit 23
- 203 W Beauregard Ave Unit 19&20
- 220 W Twohig Ave
- 220-K W Twohig Ave
- 207 W 1st St
- 415 E Harris Ave
- 326 W Concho Ave
- 210 W Avenue B
- 323 E 6th St
- 441 E 8th St Unit 5
- 34 W 9th St
- 119 E 9th St
- 410 W Avenue C
- 8134 U S Highway 67
- 302 Allen St
- 437 Preusser St
- 39 W 9th St
- 213 W Avenue C
- 329 W Avenue D
- 621 Baker St Unit 38
- 418 S Adams St
- 1173 Benedict Dr
- 622 Scout St
- 1703 N Magdalen St
- 718 W 15th St
- 1314 Koberlin St
- 1420 W Avenue D
- 1521 S Bryant Blvd
- 121 N Madison St
- 517 S Monroe St
- 15 N Jackson St
- 1512 Willow St
- 1634 Coke St
- 1726 S Park St






