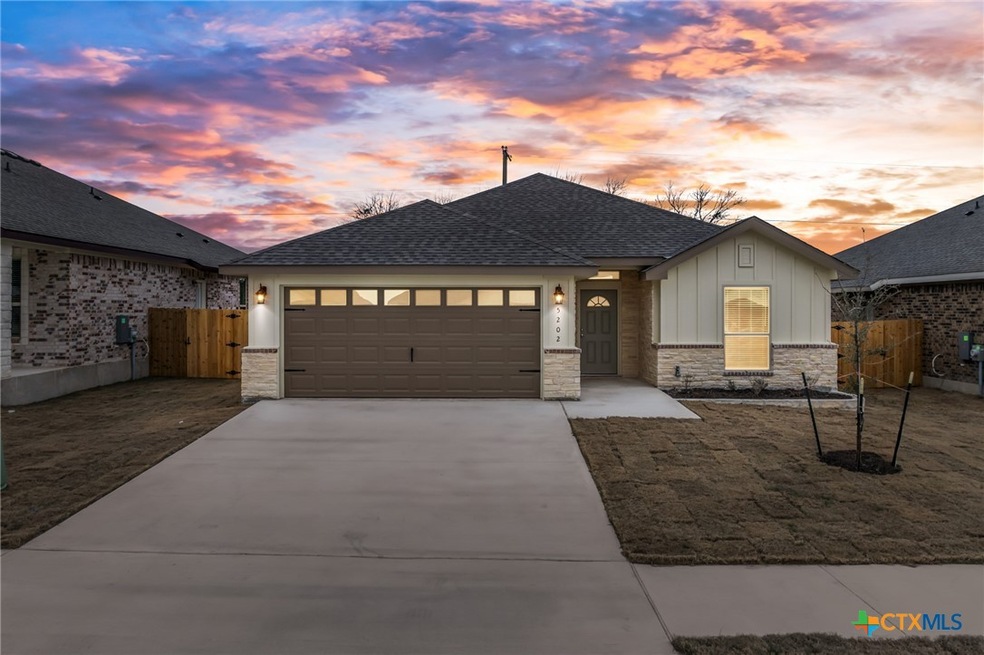5202 Rose Garden Killeen, TX 76542
Estimated payment $1,620/month
Highlights
- Open Floorplan
- Covered Patio or Porch
- Crown Molding
- Contemporary Architecture
- Breakfast Area or Nook
- Walk-In Closet
About This Home
**Up to 20K in concessions** Own this award winning Parade of Homes masterpiece, designed by The Master Builder, B.A.Emmons Homes! As you enter, you're greeted by a wide foyer that sets the tone. The kitchen is a chef's delight, featuring pendant lights that illuminate the space, complementing the sleek white cabinets and stylish herringbone backsplash and sparkling quartz countertops for sophistication . With an open layout connecting to the living room, entertaining guests becomes effortless, especially with the ambient fireplace that can change colors to suit any mood. Throughout the home, you'll find high-quality vinyl flooring that not only looks chic but also ensures easy maintenance. The three bedrooms offer ample space for relaxation, while the two baths boast modern fixtures and granite countertops . The piece de resistance awaits in the master bedroom, where you'll discover an extended spa shower that promises a retreat after a long day. And for added convenience, the junior suites are nestled in a separate hall, accompanied by a shared bathroom, providing privacy and comfort for family members or guests. Experience the epitome of contemporary living in this meticulously designed home, where every detail exudes moderness and functionality. This affluent neighborhood is filled with amenities to fit one's lifestyle: Walking & biking trails, and dog park. Don't miss the opportunity to make this your own!
Listing Agent
Prolific Realty Brokerage Phone: (254) 226-3152 License #0626994 Listed on: 09/12/2025
Home Details
Home Type
- Single Family
Est. Annual Taxes
- $524
Year Built
- Built in 2024
Lot Details
- 5,998 Sq Ft Lot
- Property is Fully Fenced
- Privacy Fence
- Wood Fence
- Paved or Partially Paved Lot
HOA Fees
- $32 Monthly HOA Fees
Parking
- 2 Car Garage
Home Design
- Contemporary Architecture
- Brick Exterior Construction
- Slab Foundation
- Masonry
Interior Spaces
- 1,507 Sq Ft Home
- Property has 1 Level
- Open Floorplan
- Crown Molding
- Ceiling Fan
- Recessed Lighting
- Pendant Lighting
- Self Contained Fireplace Unit Or Insert
- Electric Fireplace
- Entrance Foyer
- Living Room with Fireplace
- Combination Kitchen and Dining Room
- Inside Utility
- Vinyl Flooring
Kitchen
- Breakfast Area or Nook
- Breakfast Bar
- Electric Range
- Plumbed For Ice Maker
- Dishwasher
- Disposal
Bedrooms and Bathrooms
- 3 Bedrooms
- Walk-In Closet
- 2 Full Bathrooms
- Single Vanity
- Shower Only
- Walk-in Shower
Laundry
- Laundry Room
- Laundry on main level
- Washer and Electric Dryer Hookup
Schools
- Timber Ridge Elementary School
- Liberty Hill Middle School
- Ellison High School
Utilities
- Central Heating and Cooling System
- Electric Water Heater
Additional Features
- Covered Patio or Porch
- City Lot
Listing and Financial Details
- Legal Lot and Block 28 / 4
- Assessor Parcel Number 506862
Community Details
Overview
- Rose Wood Springs Association, Phone Number (254) 760-0665
- Built by B A Emmons Homes
- Rose Garden Estates Subdivision
Recreation
- Dog Park
Map
Home Values in the Area
Average Home Value in this Area
Tax History
| Year | Tax Paid | Tax Assessment Tax Assessment Total Assessment is a certain percentage of the fair market value that is determined by local assessors to be the total taxable value of land and additions on the property. | Land | Improvement |
|---|---|---|---|---|
| 2025 | $524 | $288,361 | $38,000 | $250,361 |
| 2024 | $524 | $26,600 | $26,600 | -- |
| 2023 | $327 | $17,500 | $17,500 | $0 |
| 2022 | $519 | $25,000 | $25,000 | $0 |
Property History
| Date | Event | Price | Change | Sq Ft Price |
|---|---|---|---|---|
| 09/12/2025 09/12/25 | For Sale | $289,900 | -- | $192 / Sq Ft |
Purchase History
| Date | Type | Sale Price | Title Company |
|---|---|---|---|
| Deed | -- | Monteith Abstract & Title |
Mortgage History
| Date | Status | Loan Amount | Loan Type |
|---|---|---|---|
| Closed | $1,427,787 | Construction |
Source: Central Texas MLS (CTXMLS)
MLS Number: 591258
APN: 506862
- 5222 Rose Garden Loop
- 5224 Rose Garden Loop
- 5007 Rose Garden Loop
- 6201 Emilie Ln
- 6207 Emilie Ln
- 5100 Rose Petal Ct
- 5102 Rose Petal Ct
- 5104 Rose Petal Ct
- 5106 Rose Petal Ct
- 5108 Rose Petal Ct
- 5110 Rose Petal Ct
- 5113 Rose Petal Ct
- 237 Scarlet Ln
- 4810 Rose Garden Loop Unit 4810
- 5516 Birmingham Cir
- 5111 White Rose Dr
- 5113 White Rose Dr
- 5201 White Rose Dr
- 5111 Birmingham Cir
- 5606 Birmingham Cir
- 5101 Rose Petal Ct
- 5107 Rose Petal Ct
- 5115 Rose Petal Ct
- 5117 Rose Petal Ct
- 5209 White Rose Dr
- 226 Lottie Ln
- 219 Scarlet Ln
- 3701 Rosewood Dr
- 3043 Rain Dance Loop
- 4914 Glenoak Dr
- 106 Snake Dance Dr
- 5705 Bald Ridge Ct
- 5011 White Rock Dr
- 5311 White Rock Dr
- 4505 Shawn Dr
- 3202 Green Valley Dr
- 2313 Modoc Dr
- 4714 Mesa Dr
- 5907 Drystone Ln
- 4502 Frontier Trail







