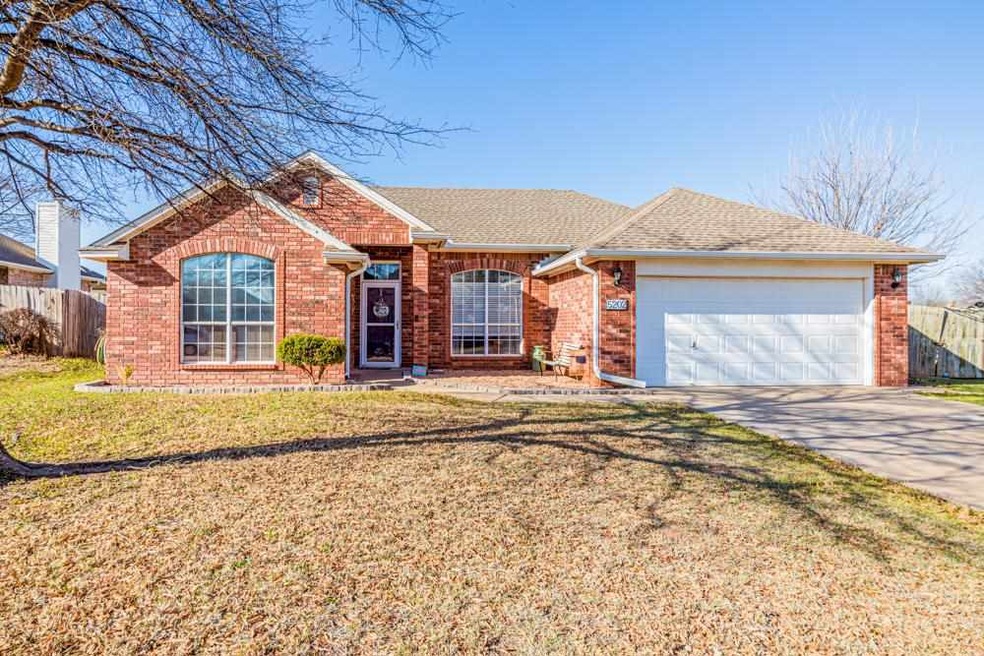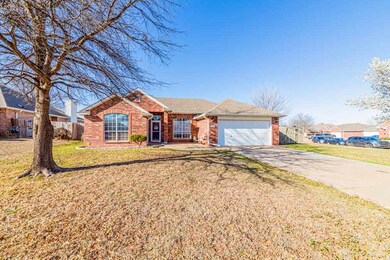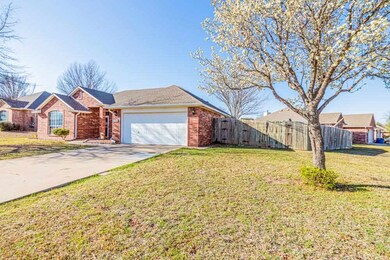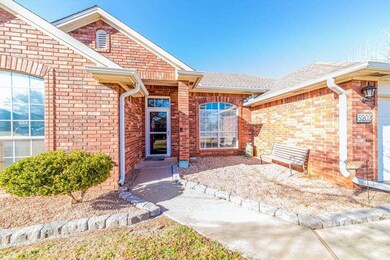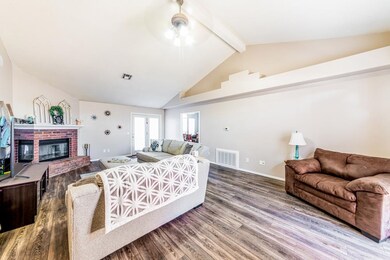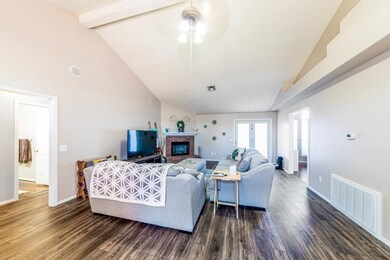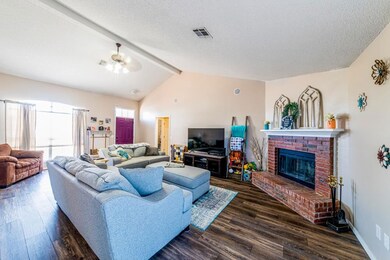
5202 W 3rd Ave Stillwater, OK 74074
Highlights
- Deck
- Fireplace
- Brick Veneer
- Westwood Elementary School Rated A
- 2 Car Attached Garage
- 1-Story Property
About This Home
As of May 2023Adorable updated home in the highly sought after Westpark neighborhood! Don't miss your chance to snag this spacious home on a corner lot with a great deck and backyard to entertain all summer! This home boasts 3 bedrooms, 2 bathrooms a large living area, and combined kitchen/dining space! The large living room features a corner fireplace and vaulted ceilings! The kitchen features painted cabinets and granite countertops. The primary suite is located at the back of the home for maximum privacy and is spacious enough for a king size bed. The primary bathroom has a double vanity, two closets, a soaker tub and a separate stand alone shower. Updates include new carpet in the primary bedroom, luxury vinyl plank in the living area, hallway and "office" or 3rd bedroom. New paint in most rooms, a new garbage disposal, and a new filter in the water filtration system under the kitchen sink. The home is also equipped with a water softener system! This home has so much to offer and under 250k!! Call today for your private showing!
Home Details
Home Type
- Single Family
Est. Annual Taxes
- $2,501
Year Built
- Built in 1997
Lot Details
- Privacy Fence
- Wood Fence
- Perimeter Fence
Home Design
- Brick Veneer
- Composition Roof
Interior Spaces
- 1,694 Sq Ft Home
- 1-Story Property
- Fireplace
Kitchen
- Range
- Microwave
- Dishwasher
- Disposal
Bedrooms and Bathrooms
- 3 Bedrooms
- 2 Full Bathrooms
Parking
- 2 Car Attached Garage
- Garage Door Opener
Outdoor Features
- Deck
Utilities
- Forced Air Heating and Cooling System
- Heating System Uses Natural Gas
Ownership History
Purchase Details
Home Financials for this Owner
Home Financials are based on the most recent Mortgage that was taken out on this home.Purchase Details
Home Financials for this Owner
Home Financials are based on the most recent Mortgage that was taken out on this home.Purchase Details
Home Financials for this Owner
Home Financials are based on the most recent Mortgage that was taken out on this home.Purchase Details
Purchase Details
Home Financials for this Owner
Home Financials are based on the most recent Mortgage that was taken out on this home.Similar Homes in Stillwater, OK
Home Values in the Area
Average Home Value in this Area
Purchase History
| Date | Type | Sale Price | Title Company |
|---|---|---|---|
| Warranty Deed | $242,000 | Community Escrow & Title | |
| Warranty Deed | $195,000 | American Eagle Title Ins Co | |
| Warranty Deed | $195,000 | American Eagle Title Ins Co | |
| Warranty Deed | $155,000 | None Available | |
| Warranty Deed | $155,000 | None Available | |
| Warranty Deed | $158,000 | -- |
Mortgage History
| Date | Status | Loan Amount | Loan Type |
|---|---|---|---|
| Open | $237,616 | FHA | |
| Previous Owner | $5,000 | New Conventional | |
| Previous Owner | $185,250 | New Conventional | |
| Previous Owner | $155,138 | FHA | |
| Previous Owner | $10,000 | Future Advance Clause Open End Mortgage | |
| Previous Owner | $123,350 | New Conventional | |
| Previous Owner | $20,000 | Unknown |
Property History
| Date | Event | Price | Change | Sq Ft Price |
|---|---|---|---|---|
| 05/12/2023 05/12/23 | Sold | $242,000 | -1.2% | $143 / Sq Ft |
| 04/02/2023 04/02/23 | Pending | -- | -- | -- |
| 03/30/2023 03/30/23 | For Sale | $244,900 | +25.6% | $145 / Sq Ft |
| 03/19/2021 03/19/21 | Sold | $195,000 | -7.1% | $115 / Sq Ft |
| 02/13/2021 02/13/21 | Pending | -- | -- | -- |
| 12/15/2020 12/15/20 | For Sale | $210,000 | +35.5% | $124 / Sq Ft |
| 08/26/2013 08/26/13 | Sold | $155,000 | -2.5% | $91 / Sq Ft |
| 08/05/2013 08/05/13 | Pending | -- | -- | -- |
| 08/05/2013 08/05/13 | For Sale | $159,000 | -- | $94 / Sq Ft |
Tax History Compared to Growth
Tax History
| Year | Tax Paid | Tax Assessment Tax Assessment Total Assessment is a certain percentage of the fair market value that is determined by local assessors to be the total taxable value of land and additions on the property. | Land | Improvement |
|---|---|---|---|---|
| 2024 | $2,642 | $25,979 | $3,990 | $21,989 |
| 2023 | $2,642 | $24,709 | $3,806 | $20,903 |
| 2022 | $2,382 | $23,533 | $3,990 | $19,543 |
| 2021 | $2,140 | $21,576 | $3,990 | $17,586 |
| 2020 | $2,045 | $20,612 | $3,415 | $17,197 |
| 2019 | $1,990 | $19,631 | $3,420 | $16,211 |
| 2018 | $1,970 | $19,474 | $3,393 | $16,081 |
| 2017 | $1,873 | $18,547 | $3,420 | $15,127 |
| 2016 | $1,913 | $18,547 | $3,420 | $15,127 |
| 2015 | $1,940 | $18,547 | $3,420 | $15,127 |
| 2014 | $1,957 | $18,547 | $3,420 | $15,127 |
Agents Affiliated with this Home
-

Seller's Agent in 2023
Erin Martens
Real Estate Connections GK, LLC
(405) 385-9227
59 Total Sales
-

Buyer's Agent in 2023
Brooke Stuart
RE/MAX
(405) 612-5733
105 Total Sales
-

Seller's Agent in 2021
Ann Morgan
REAL ESTATE PROFESSIONALS
(405) 614-9600
204 Total Sales
-
N
Buyer's Agent in 2021
Non Member
Non Member Office
-

Seller's Agent in 2013
Dennis Cyr
Coldwell Banker Team Stillwater
(405) 372-8326
33 Total Sales
Map
Source: Stillwater Board of REALTORS®
MLS Number: 127401
APN: 600014283
- 210 S 2nd Ct
- 5203 W 1st Ave
- 213 S Abbey Ln
- 42 Windsor Cir
- 212 S Abbey Ln
- 807 S Rock Hollow Ct
- 4706 W 8th Ave
- 620 S Range Rd
- 1101 Pecan Hill St
- 1105 Pecan Grove Ct
- 5324 W Country Club Dr
- 4500 W Aggie Dr
- 6012 E Elk Ln
- 4814 W Country Club Dr
- 1115 Richfield St
- 4705 W Country Club Dr
- 4725 W Country Club Dr
- 4224 Prescot Dr
- 4206 W Aggie Dr
- 1206 Martin St
