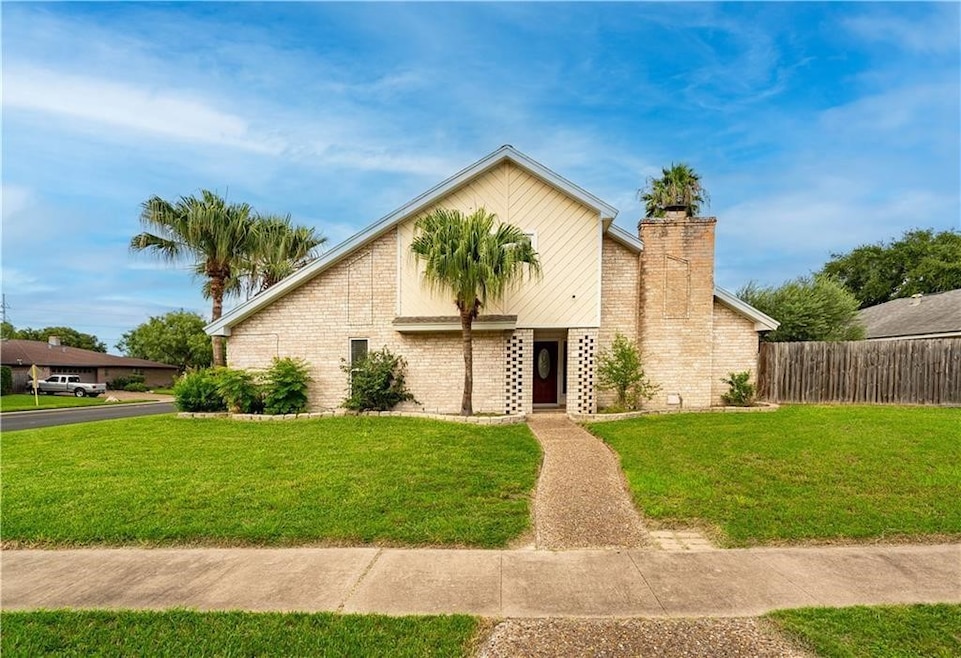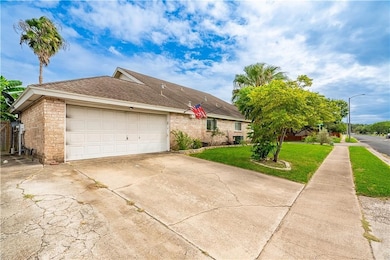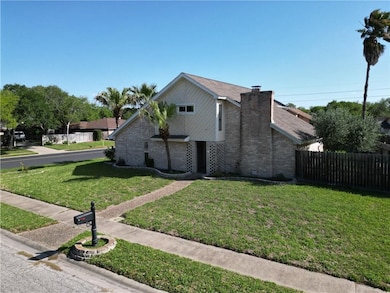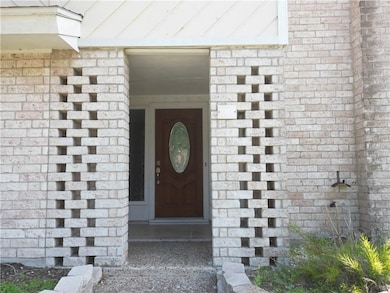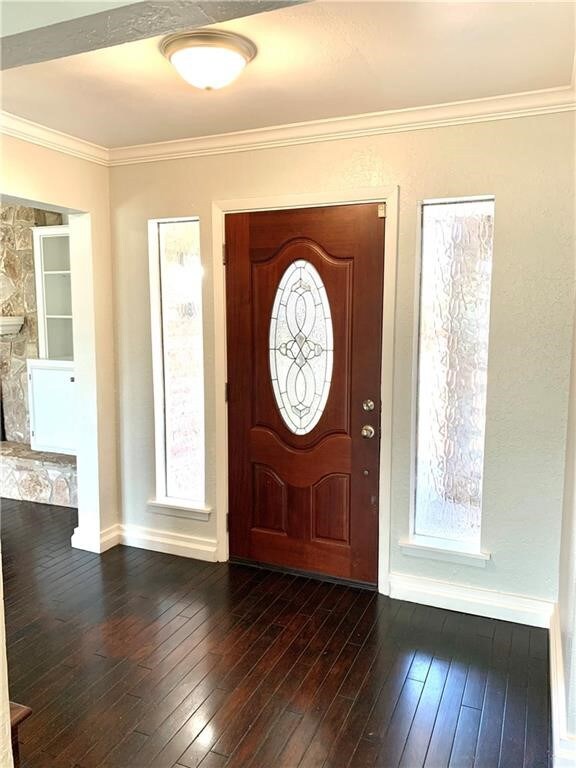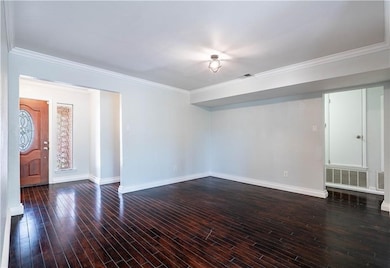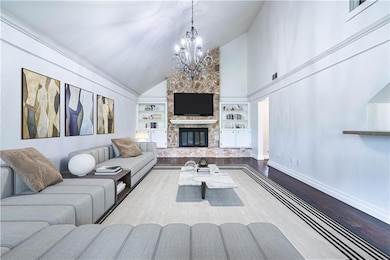5202 Wentworth Dr Unit 1 Corpus Christi, TX 78413
Southside NeighborhoodEstimated payment $2,207/month
Highlights
- RV Access or Parking
- Traditional Architecture
- Corner Lot
- Vaulted Ceiling
- Wood Flooring
- No HOA
About This Home
Elegant 4 Bedroom, 3 Bath Home with Modern Charm, Discover a perfect blend of modern elegance and comfortable living in this beautifully maintained home that's ready for you to move right in! The living room exudes style and warmth, featuring vaulted ceilings, built-in cabinetry, a breathtaking rock fireplace, and genuine wood flooring creating the ideal space for relaxation or entertaining. With two bedrooms downstairs and two upstairs, this layout is designed for versatility. One of the upstairs bedrooms stands out with its built-in double desk, making it perfect as a game room, home theater, or an impressive home office. The kitchen is a chef’s dream, granite countertops, a custom back-splash, elegant pendant lighting, and abundant counter space for cooking and gathering. Enjoy casual meals in the cozy dine-in kitchen area, or host formal dinners in the stylish dining room. Additional features include a wet bar for entertaining, a charming back patio for outdoor relaxation, and three full baths offering comfort and convenience to your lifestyle. Plus, with a brand-new HVAC system (2024) and a newly installed dishwasher (2024), you'll enjoy the benefits of energy efficiency and modern upgrades. Don’t miss out on this incredible property that blends style, functionality, and comfort. Contact us today for your private showing!
Home Details
Home Type
- Single Family
Est. Annual Taxes
- $7,378
Year Built
- Built in 1977
Lot Details
- 8,812 Sq Ft Lot
- Wood Fence
- Landscaped
- Corner Lot
- Interior Lot
Parking
- 2 Car Garage
- Off-Street Parking
- RV Access or Parking
Home Design
- Traditional Architecture
- Brick Exterior Construction
- Slab Foundation
- Shingle Roof
- Wood Siding
Interior Spaces
- 2,680 Sq Ft Home
- 2-Story Property
- Vaulted Ceiling
- Pendant Lighting
- Wood Burning Fireplace
- Window Treatments
- Fire and Smoke Detector
- Washer and Dryer Hookup
Kitchen
- Double Oven
- Electric Cooktop
- Microwave
- Dishwasher
- Disposal
Flooring
- Wood
- Tile
- Vinyl
Bedrooms and Bathrooms
- 4 Bedrooms
- 3 Full Bathrooms
Outdoor Features
- Covered Patio or Porch
Schools
- Schanen Elementary School
- Browne Middle School
- Carroll High School
Utilities
- Central Heating and Cooling System
- Underground Utilities
- Cable TV Available
Community Details
- No Home Owners Association
- Ridgewood Subdivision
Listing and Financial Details
- Legal Lot and Block 30 / 4
Map
Home Values in the Area
Average Home Value in this Area
Tax History
| Year | Tax Paid | Tax Assessment Tax Assessment Total Assessment is a certain percentage of the fair market value that is determined by local assessors to be the total taxable value of land and additions on the property. | Land | Improvement |
|---|---|---|---|---|
| 2025 | $7,378 | $326,995 | $21,593 | $305,402 |
| 2024 | $7,378 | $339,279 | $21,593 | $317,686 |
| 2023 | $6,687 | $313,738 | $21,593 | $292,145 |
| 2022 | $6,327 | $254,306 | $21,593 | $232,713 |
| 2021 | $6,096 | $233,146 | $21,593 | $211,553 |
| 2020 | $6,315 | $240,942 | $21,593 | $219,349 |
| 2019 | $6,161 | $233,034 | $21,593 | $211,441 |
| 2018 | $5,847 | $230,932 | $21,593 | $209,339 |
| 2017 | $6,333 | $250,840 | $21,593 | $229,247 |
| 2016 | $6,215 | $246,172 | $21,593 | $224,579 |
| 2015 | -- | $203,703 | $21,593 | $182,110 |
| 2014 | -- | $201,675 | $21,593 | $180,082 |
Property History
| Date | Event | Price | List to Sale | Price per Sq Ft | Prior Sale |
|---|---|---|---|---|---|
| 09/30/2025 09/30/25 | Price Changed | $299,900 | -4.8% | $112 / Sq Ft | |
| 08/15/2025 08/15/25 | Price Changed | $314,900 | -1.3% | $118 / Sq Ft | |
| 06/12/2025 06/12/25 | For Sale | $319,000 | +27.6% | $119 / Sq Ft | |
| 02/05/2020 02/05/20 | Sold | -- | -- | -- | View Prior Sale |
| 01/06/2020 01/06/20 | Pending | -- | -- | -- | |
| 09/02/2019 09/02/19 | For Sale | $249,999 | +5.7% | $90 / Sq Ft | |
| 06/07/2018 06/07/18 | Sold | -- | -- | -- | View Prior Sale |
| 05/08/2018 05/08/18 | Pending | -- | -- | -- | |
| 02/12/2018 02/12/18 | For Sale | $236,500 | +5.2% | $85 / Sq Ft | |
| 05/07/2015 05/07/15 | Sold | -- | -- | -- | View Prior Sale |
| 04/07/2015 04/07/15 | Pending | -- | -- | -- | |
| 01/20/2015 01/20/15 | For Sale | $224,900 | -- | $84 / Sq Ft |
Purchase History
| Date | Type | Sale Price | Title Company |
|---|---|---|---|
| Vendors Lien | -- | Texas National Title | |
| Vendors Lien | -- | None Available | |
| Vendors Lien | -- | First Title Co | |
| Vendors Lien | -- | First American Title Ins | |
| Trustee Deed | $138,500 | None Available | |
| Vendors Lien | -- | Security Title |
Mortgage History
| Date | Status | Loan Amount | Loan Type |
|---|---|---|---|
| Open | $156,800 | Commercial | |
| Previous Owner | $182,500 | New Conventional | |
| Previous Owner | $201,286 | FHA | |
| Previous Owner | $121,733 | FHA | |
| Previous Owner | $153,000 | Purchase Money Mortgage |
Source: South Texas MLS
MLS Number: 460506
APN: 291117
- 5301 Bromley Dr
- 5306 Crestwick Dr
- 5009 Crestwick Dr
- 5018 Olympia Dr
- 5050 Moultrie Dr
- 5611 Nelson Ln
- 5049 Moultrie Dr
- 5406 Sugar Creek Dr
- 5110 Cascade Dr
- 5218 Wooldridge Rd
- 5222 Wooldridge Rd
- 5417 Bonner Dr
- 5922 Parkland Dr
- 4822 Augusta Dr
- 4725 S Shea Pkwy
- 5129 Williams Dr
- 6113 Lost Creek Dr
- 5701 Glen Arbor Dr
- 5506 Curtis Clark Dr
- 5314 River Oaks Dr
- 5010 Royalton Dr
- 5121 Moultrie Dr
- 5802 Everhart Rd
- 5757 S Staples St
- 5410 Burton Ln Unit 4
- 5610 Tanglewood Dr
- 5701 Glen Arbor Dr
- 5729 Abby Dr
- 5725 Curtis Clark Dr
- 6218 S Staples St
- 5750 Curtis Clark Dr
- 4510 N Shea Pkwy
- 6433 S Staples St
- 5502 Saratoga Blvd
- 5757 Wooldridge Rd
- 5414 Parliament Dr
- 5030 Meandering Ln Unit 5034
- 5026 Meandering Ln Unit A
- 5014 Meandering Ln Unit C
- 5002 Meandering Ln Unit A
