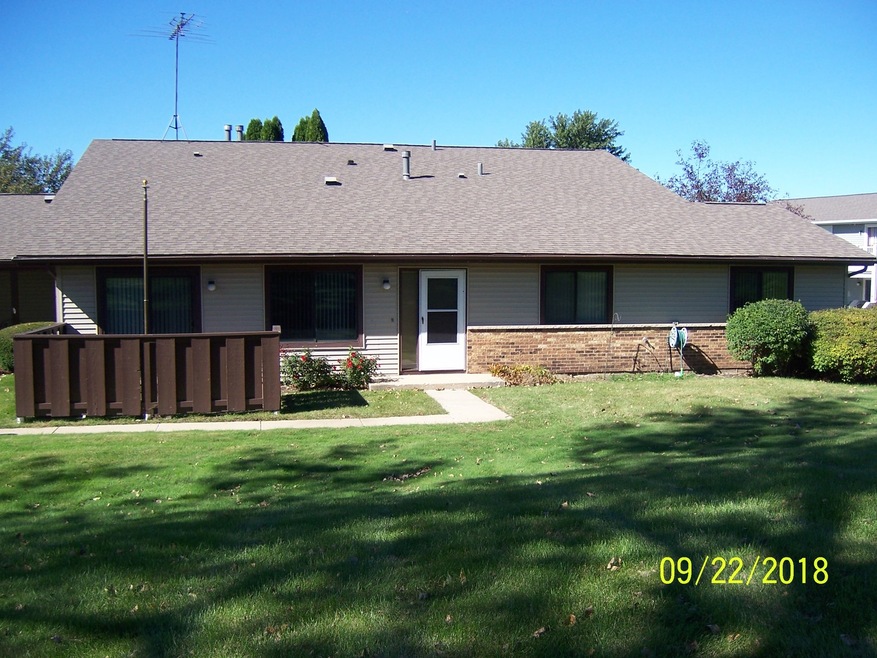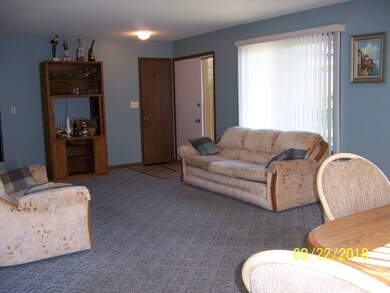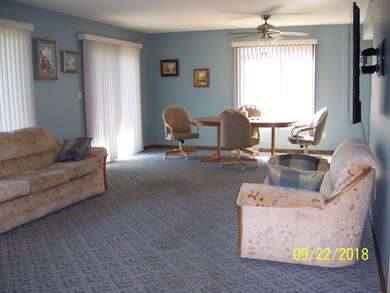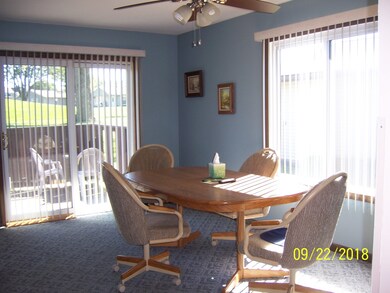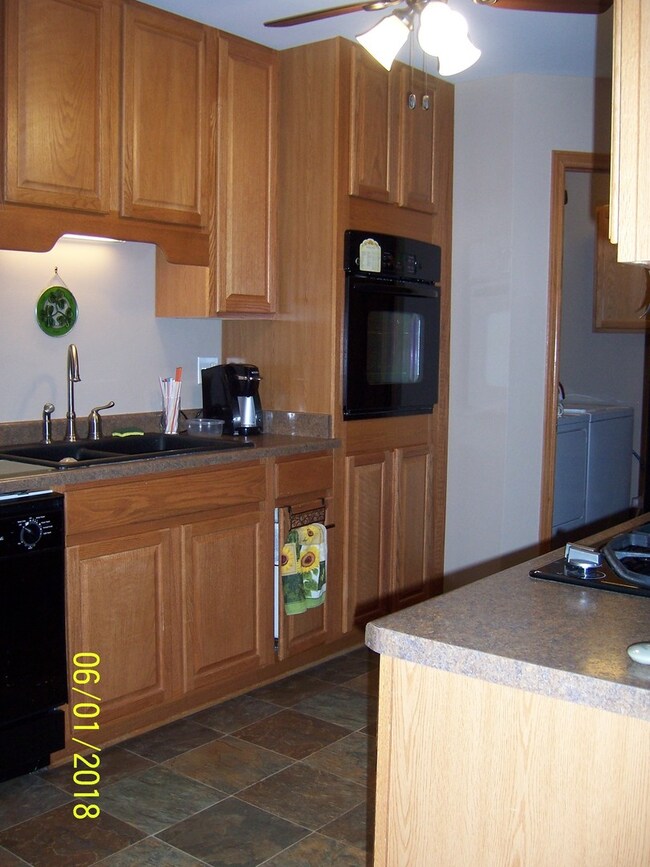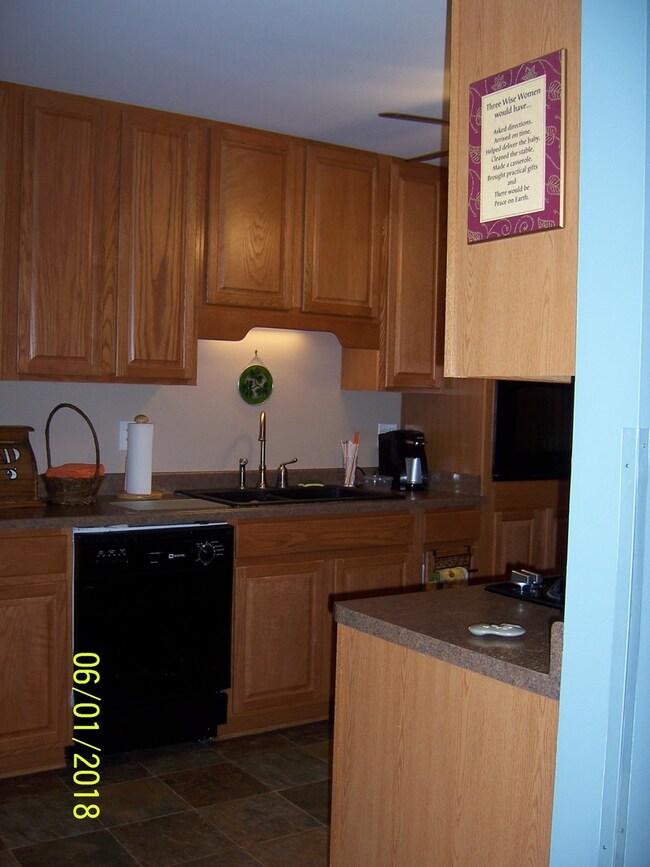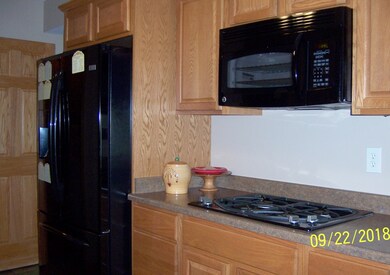
5202 Winslow Cir Unit 5202B McHenry, IL 60050
Highlights
- Main Floor Bedroom
- Whirlpool Bathtub
- Attached Garage
- McHenry Community High School - Upper Campus Rated A-
- Galley Kitchen
- Patio
About This Home
As of September 2025Open floor plan affords bright light streaming through this ground floor level home. Enclosed patio area just off the Dining room area. 42" tall kitchen cabinets, with built -in appliances. Laundry room off the kitchen allows for a full size washer and dryer in your new condo. 3 roomy bedrooms with the master bedroom offering a walk-in closet and private bath (with a walk-in tub) All windows and sliding glass door have been replaced. Garage offers extra storage area. **** BOY, THAT 3RD BEDROOM JUST GIVES YOU THAT LITTLE MORE WIGGLY ROOM FOR PEOPLE THAT ARE DOWN SIZING**** Nice cul-de-sac location.
Last Agent to Sell the Property
Get Moving Realty, LLC License #471007632 Listed on: 09/24/2018
Property Details
Home Type
- Condominium
Est. Annual Taxes
- $4,695
Year Renovated
- 2008
HOA Fees
- $213 per month
Parking
- Attached Garage
- Parking Available
- Garage Transmitter
- Garage Door Opener
- Driveway
- Parking Included in Price
- Garage Is Owned
- Assigned Parking
Home Design
- Slab Foundation
- Frame Construction
- Asphalt Shingled Roof
- Vinyl Siding
Kitchen
- Galley Kitchen
- Built-In Oven
- Cooktop
- Microwave
- Dishwasher
Bedrooms and Bathrooms
- Main Floor Bedroom
- Primary Bathroom is a Full Bathroom
- Bathroom on Main Level
- Whirlpool Bathtub
Laundry
- Laundry on main level
- Dryer
- Washer
Home Security
Utilities
- Forced Air Heating and Cooling System
- Heating System Uses Gas
Additional Features
- Storage
- Handicap Shower
- Patio
- East or West Exposure
Listing and Financial Details
- Senior Tax Exemptions
- Homeowner Tax Exemptions
Community Details
Pet Policy
- Pets Allowed
Additional Features
- Common Area
- Storm Screens
Ownership History
Purchase Details
Home Financials for this Owner
Home Financials are based on the most recent Mortgage that was taken out on this home.Purchase Details
Home Financials for this Owner
Home Financials are based on the most recent Mortgage that was taken out on this home.Purchase Details
Purchase Details
Home Financials for this Owner
Home Financials are based on the most recent Mortgage that was taken out on this home.Similar Homes in McHenry, IL
Home Values in the Area
Average Home Value in this Area
Purchase History
| Date | Type | Sale Price | Title Company |
|---|---|---|---|
| Deed | $123,000 | Precision Title Company | |
| Deed | $120,000 | Heritage Title Co | |
| Interfamily Deed Transfer | -- | -- | |
| Warranty Deed | $95,000 | First American Title |
Mortgage History
| Date | Status | Loan Amount | Loan Type |
|---|---|---|---|
| Previous Owner | $70,000 | No Value Available |
Property History
| Date | Event | Price | Change | Sq Ft Price |
|---|---|---|---|---|
| 09/08/2025 09/08/25 | Sold | $215,000 | +2.4% | $168 / Sq Ft |
| 08/12/2025 08/12/25 | Pending | -- | -- | -- |
| 08/08/2025 08/08/25 | For Sale | $209,900 | +70.7% | $164 / Sq Ft |
| 06/06/2019 06/06/19 | Sold | $123,000 | -5.3% | $96 / Sq Ft |
| 05/19/2019 05/19/19 | Pending | -- | -- | -- |
| 04/20/2019 04/20/19 | For Sale | $129,900 | +7.4% | $101 / Sq Ft |
| 11/29/2018 11/29/18 | Sold | $121,000 | -3.2% | $94 / Sq Ft |
| 11/27/2018 11/27/18 | For Sale | $125,000 | 0.0% | $98 / Sq Ft |
| 11/14/2018 11/14/18 | Pending | -- | -- | -- |
| 11/02/2018 11/02/18 | Pending | -- | -- | -- |
| 09/24/2018 09/24/18 | For Sale | $125,000 | -- | $98 / Sq Ft |
Tax History Compared to Growth
Tax History
| Year | Tax Paid | Tax Assessment Tax Assessment Total Assessment is a certain percentage of the fair market value that is determined by local assessors to be the total taxable value of land and additions on the property. | Land | Improvement |
|---|---|---|---|---|
| 2024 | $4,695 | $55,505 | $5,554 | $49,951 |
| 2023 | $3,855 | $49,727 | $4,976 | $44,751 |
| 2022 | $3,298 | $40,718 | $4,616 | $36,102 |
| 2021 | $3,123 | $37,920 | $4,299 | $33,621 |
| 2020 | $3,004 | $36,339 | $4,120 | $32,219 |
| 2019 | $2,424 | $34,506 | $3,912 | $30,594 |
| 2018 | $1,799 | $28,698 | $3,735 | $24,963 |
| 2017 | $1,645 | $26,933 | $3,505 | $23,428 |
| 2016 | $1,497 | $25,171 | $3,276 | $21,895 |
| 2013 | -- | $21,574 | $6,495 | $15,079 |
Agents Affiliated with this Home
-
Claire Einhorn

Seller's Agent in 2025
Claire Einhorn
Brokerocity Inc
(630) 935-5020
2 in this area
70 Total Sales
-
Kimberley Lauten

Buyer's Agent in 2025
Kimberley Lauten
Keller Williams Success Realty
(847) 890-9653
1 in this area
35 Total Sales
-
Roger Fox

Seller's Agent in 2019
Roger Fox
RE/MAX Suburban
(630) 877-7777
108 Total Sales
-
Peter Klocek

Buyer's Agent in 2019
Peter Klocek
Berkshire Hathaway HomeServices Starck Real Estate
(815) 338-3850
4 in this area
79 Total Sales
-
Janet Lee-McCormick
J
Seller's Agent in 2018
Janet Lee-McCormick
Get Moving Realty, LLC
(815) 455-5533
3 Total Sales
Map
Source: Midwest Real Estate Data (MRED)
MLS Number: MRD10092777
APN: 09-33-279-070
- 408 Waters Edge Dr Unit D
- 5206 W Dartmoor Dr
- 5201 W Dartmoor Dr
- 205 Augusta Dr
- 404 Kensington Dr
- 816 Melrose Ct
- 203 N Huntington Dr
- 126 Oakton St
- 714 Whitmore Trail
- 615 Cartwright Trail
- 4710 W Northfox Ln Unit 3
- 5403 Abbey Dr
- 5232 Cobblers Crossing Unit 204
- 4716 W Northfox Ln Unit 3
- 205 S Cross Trail Unit 4
- 4716 Crystal Trail
- 4602 W Northfox Ln Unit 7
- 1246 Draper Rd
- 316 Brookwood Trail
- 4718 W Cumberland Cir
