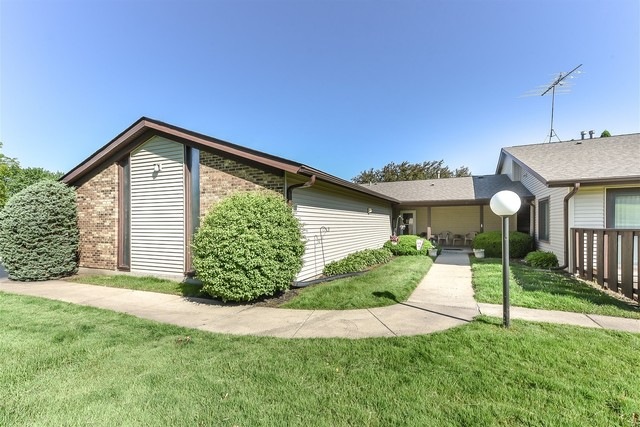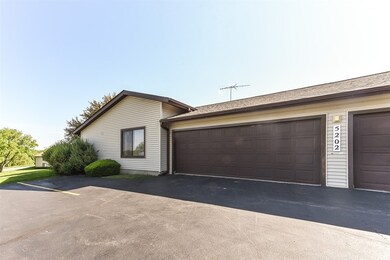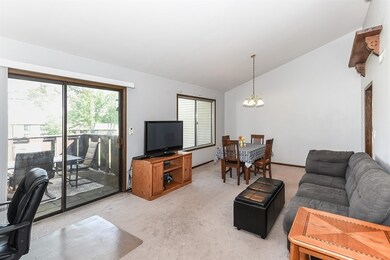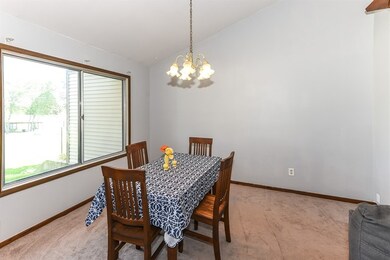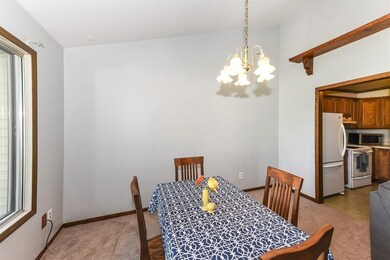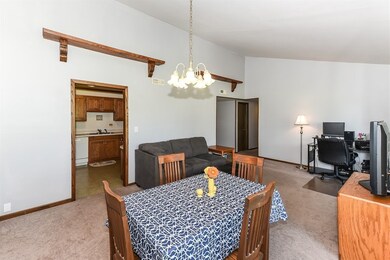
5202 Winslow Cir Unit A McHenry, IL 60050
Highlights
- Vaulted Ceiling
- End Unit
- Attached Garage
- McHenry Community High School - Upper Campus Rated A-
- Porch
- Breakfast Bar
About This Home
As of December 2024BEAUTIFUL GROUND LEVEL RANCH WITH NO STAIRS! HARD TO FIND A UNIT W/ 3 BEDROOMS , 2 BATH, PRIVATE ENTRANCE, & 1 CAR GARAGE! VAULTED CEILINGS IN FAMILY ROOM. LARGE MASTER BEDROOM W/PRIVATE BATH. REMODELED MASTER BATH WITH CERAMIC FLOORS, NEW VANITY, AND STEP IN SHOWER. NEWER ROOF AND SIDING. NEW WATER HEATER. SLIDING DOORS TO PRIVATE FENCED PATIO. QUIET AND PEACEFUL AREA ADJACENT TO A BEAUTIFUL WOODED AREA WITH AMAZING SUNSETS. A MUST SEE!
Last Agent to Sell the Property
RE/MAX Suburban License #475103036 Listed on: 06/13/2019

Property Details
Home Type
- Condominium
Est. Annual Taxes
- $1,744
Year Built
- 1977
HOA Fees
- $206 per month
Parking
- Attached Garage
- Garage Transmitter
- Driveway
- Parking Included in Price
Home Design
- Brick Exterior Construction
- Vinyl Siding
Interior Spaces
- Primary Bathroom is a Full Bathroom
- Vaulted Ceiling
- Entrance Foyer
- Storage Room
Kitchen
- Breakfast Bar
- Oven or Range
- Dishwasher
- Disposal
Laundry
- Dryer
- Washer
Home Security
Outdoor Features
- Patio
- Porch
Utilities
- Forced Air Heating and Cooling System
- Heating System Uses Gas
Additional Features
- North or South Exposure
- End Unit
Listing and Financial Details
- Homeowner Tax Exemptions
Community Details
Pet Policy
- Pets Allowed
Additional Features
- Common Area
- Storm Screens
Ownership History
Purchase Details
Home Financials for this Owner
Home Financials are based on the most recent Mortgage that was taken out on this home.Purchase Details
Home Financials for this Owner
Home Financials are based on the most recent Mortgage that was taken out on this home.Purchase Details
Home Financials for this Owner
Home Financials are based on the most recent Mortgage that was taken out on this home.Purchase Details
Home Financials for this Owner
Home Financials are based on the most recent Mortgage that was taken out on this home.Purchase Details
Purchase Details
Home Financials for this Owner
Home Financials are based on the most recent Mortgage that was taken out on this home.Purchase Details
Home Financials for this Owner
Home Financials are based on the most recent Mortgage that was taken out on this home.Purchase Details
Similar Homes in McHenry, IL
Home Values in the Area
Average Home Value in this Area
Purchase History
| Date | Type | Sale Price | Title Company |
|---|---|---|---|
| Deed | $215,000 | None Listed On Document | |
| Interfamily Deed Transfer | -- | None Available | |
| Warranty Deed | $126,000 | Heritage Title Company | |
| Deed | $152,500 | Ticor | |
| Quit Claim Deed | -- | -- | |
| Interfamily Deed Transfer | $99,000 | -- | |
| Warranty Deed | $90,000 | -- | |
| Warranty Deed | $84,500 | Fox Title Company |
Mortgage History
| Date | Status | Loan Amount | Loan Type |
|---|---|---|---|
| Open | $204,250 | New Conventional | |
| Previous Owner | $114,000 | New Conventional | |
| Previous Owner | $142,000 | New Conventional | |
| Previous Owner | $152,500 | Unknown | |
| Previous Owner | $78,000 | Unknown | |
| Previous Owner | $79,200 | No Value Available | |
| Previous Owner | $42,000 | No Value Available |
Property History
| Date | Event | Price | Change | Sq Ft Price |
|---|---|---|---|---|
| 12/02/2024 12/02/24 | Sold | $215,000 | 0.0% | $187 / Sq Ft |
| 11/10/2024 11/10/24 | Pending | -- | -- | -- |
| 11/06/2024 11/06/24 | For Sale | $215,000 | +70.6% | $187 / Sq Ft |
| 09/03/2019 09/03/19 | Sold | $126,000 | -3.0% | -- |
| 08/12/2019 08/12/19 | Pending | -- | -- | -- |
| 08/09/2019 08/09/19 | For Sale | $129,900 | 0.0% | -- |
| 07/12/2019 07/12/19 | Pending | -- | -- | -- |
| 06/29/2019 06/29/19 | Price Changed | $129,900 | -1.6% | -- |
| 06/13/2019 06/13/19 | For Sale | $132,000 | -- | -- |
Tax History Compared to Growth
Tax History
| Year | Tax Paid | Tax Assessment Tax Assessment Total Assessment is a certain percentage of the fair market value that is determined by local assessors to be the total taxable value of land and additions on the property. | Land | Improvement |
|---|---|---|---|---|
| 2024 | $1,744 | $47,301 | $5,554 | $41,747 |
| 2023 | $1,904 | $42,377 | $4,976 | $37,401 |
| 2022 | $2,690 | $39,314 | $4,616 | $34,698 |
| 2021 | $2,506 | $36,612 | $4,299 | $32,313 |
| 2020 | $2,385 | $35,086 | $4,120 | $30,966 |
| 2019 | $2,649 | $33,317 | $3,912 | $29,405 |
| 2018 | $2,490 | $27,728 | $3,735 | $23,993 |
| 2017 | $2,364 | $26,023 | $3,505 | $22,518 |
| 2016 | $2,253 | $24,321 | $3,276 | $21,045 |
| 2013 | $946 | $20,590 | $6,495 | $14,095 |
Agents Affiliated with this Home
-

Seller's Agent in 2024
Heidi Peterson
RE/MAX
(847) 878-8406
36 in this area
297 Total Sales
-
M
Buyer's Agent in 2024
Michael Pandocchi
Smart Home Realty
(847) 483-4059
1 in this area
14 Total Sales
-

Seller's Agent in 2019
Julie Bushore
RE/MAX Suburban
(847) 401-7713
68 Total Sales
Map
Source: Midwest Real Estate Data (MRED)
MLS Number: MRD10415870
APN: 09-33-279-069
- 5201 W Dartmoor Dr
- 404 Kensington Dr
- 714 Whitmore Trail
- 4716 W Oakwood Dr Unit 2
- 5801 Castlewood Trail
- 5410 W Winding Creek Dr
- 5305 Abbey Dr
- 305 S Carriage Trail
- 5403 Abbey Dr
- 5232 Cobblers Crossing Unit 204
- 4708 W Northfox Ln Unit 7
- 5227 Cobblers Crossing
- 318 Inverness Trail
- 1246 Draper Rd
- 707 Wedgewood Trail
- 316 Brookwood Trail
- 1413 N Scully Dr
- 519 Kresswood Dr Unit 28C
- 4621 Bonner Dr
- 509 Legend Ln Unit 224
