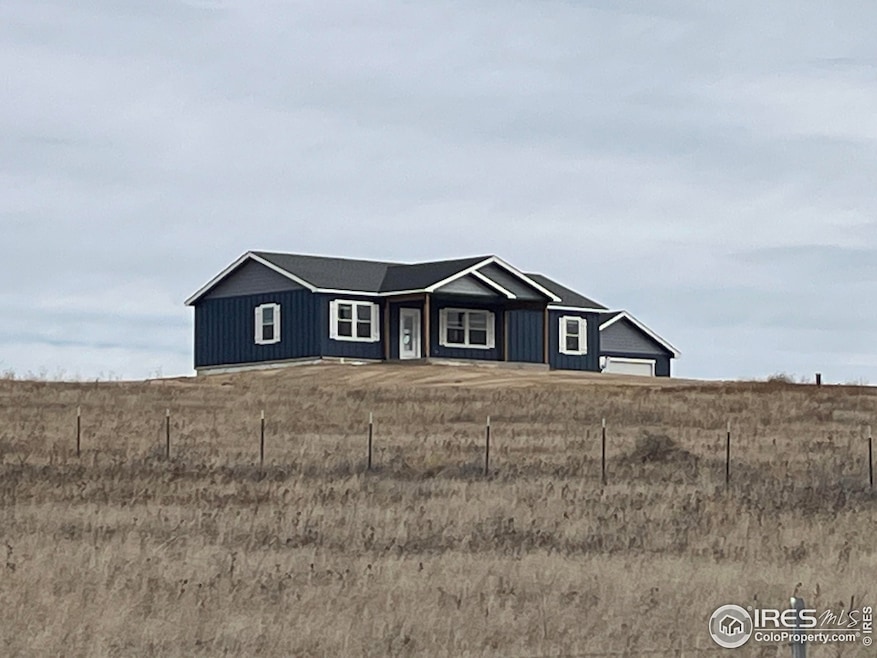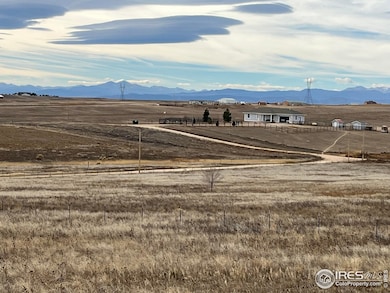COMING SOON
NEW CONSTRUCTION
Estimated payment $4,554/month
Total Views
16
3
Beds
3
Baths
3,360
Sq Ft
35
Acres
Highlights
- New Construction
- 35 Acre Lot
- 2 Car Detached Garage
- Solar Power System
- No HOA
- Forced Air Heating System
About This Home
Almost finished on Builder's premium lot, ask about rate buydown, spectacular views, less than 30 minutes to downtown Fort Collins, owned solar, fenced garden with water supply & amended soil, fully fenced property, septic system designed & permitted for 6 bedrooms, extra tall ceilings in basement, domestic well.
Home Details
Home Type
- Single Family
Year Built
- Built in 2025 | New Construction
Lot Details
- 35 Acre Lot
- Property is zoned AG
Parking
- 2 Car Detached Garage
Home Design
- Wood Frame Construction
- Composition Roof
Interior Spaces
- 3,360 Sq Ft Home
- 1-Story Property
- Basement Fills Entire Space Under The House
Kitchen
- Electric Oven or Range
- Gas and Electric Range
Flooring
- Carpet
- Vinyl
Bedrooms and Bathrooms
- 3 Bedrooms
- 3 Full Bathrooms
Schools
- Highland Elementary And Middle School
- Highland School
Additional Features
- Solar Power System
- Forced Air Heating System
Community Details
- No Home Owners Association
- Built by The S and J Company, Inc.
Map
Create a Home Valuation Report for This Property
The Home Valuation Report is an in-depth analysis detailing your home's value as well as a comparison with similar homes in the area
Home Values in the Area
Average Home Value in this Area
Source: IRES MLS
MLS Number: 1047670
Nearby Homes
- 51359 County Road 21
- 52936 County Road 21
- 52924 County Road 21
- 0 County Road 21 Unit Parcel 1
- 0 County Road 21 Unit Parcel 2
- 9221 County Road 110
- 54435 County Road 21
- 0 Weld County Road 104 Rd Unit 1046722
- 7322 County Road 104
- 7186 County Road 106
- 10401 County Road 112
- 0 Tbd County Rd 21
- 12905 County Road 108
- 0 County Road 21 Unit REC8548107
- 54175 County Road 27
- 0 County Road 100 Unit 1036753
- 7557 County Road 100
- 7548 County Road 100
- 55343 County Road 15
- 6233 County Road 100
- 7591 Little Fox Ln
- 3761 Mt Flora St
- 5000 Co Rd 92
- 2507 Lynnhaven Ln
- 2426 Summerpark Ln
- 3757 Celtic Ln
- 1021 Elgin Ct
- 2920 Barnstormer St
- 450 Fairchild St
- 180 N Aria Way
- 2720 Barnstormer St
- 820 Merganser Dr
- 3260 Crusader St
- 5383 Homeward Dr
- 2214 Lager St
- 2168 Bock St
- 2103 Mackinac St
- 813 Sherry Dr
- 403 Bannock St
- 804 Horizon Ave


