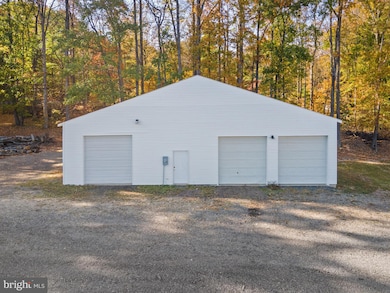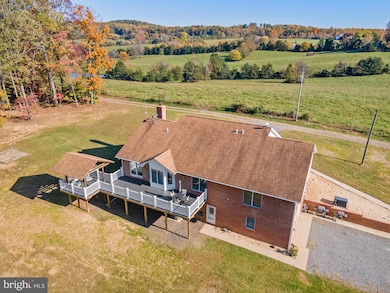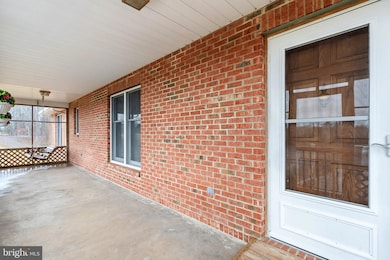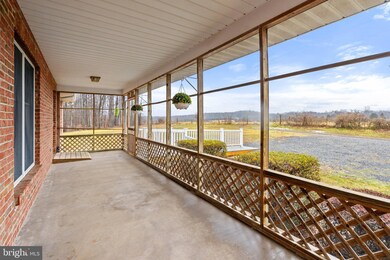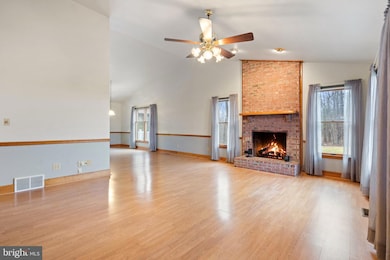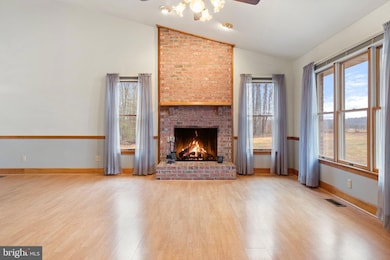
Highlights
- Open Floorplan
- Deck
- Recreation Room
- Pasture Views
- Secluded Lot
- Vaulted Ceiling
About This Home
As of April 2025Welcome to this rare brick bombshell nestled on 4.8 picturesque acres in Reva! This expansive home offers 6 spacious bedrooms and 4 full bathrooms across two finished levels, totaling approximately 4,000 sq. ft. of elegant living space. Step onto the maintenance-free deck with a charming gazebo or relax in the screened-in front porch, taking in the stunning & private views surrounding the property.Inside, you’ll find:Gleaming wood floors, ceramic tile, and granite countertopsA central vac system and generator for convenience and peace of mindA cozy gas fireplace with a classic brick surroundVaulted ceilings and a dining room with French doors leading to the deckTwo laundry rooms—one on each level—plus a built-in bookcasesPerfect for hobbyists or anyone needing extra storage, this property boasts both a 2-car attached garage with a sizable storage room and a 30x60 detached 3-car garage/workshop with electric, 10ft doors, and ample shelving. Expanded long driveway allows for numerous cars to park! Recent updates include leaf gutters, an updated kitchen and bathrooms (2023), and a new roof (2013).With a huge rec room (pool table included!) and all the comforts of home, this all-brick beauty is ready for you to move right in. Don’t miss out on this exceptional property that combines luxury, space, and style—your dream home awaits!
Last Agent to Sell the Property
RE/MAX Gateway License #0225047635 Listed on: 02/03/2025

Home Details
Home Type
- Single Family
Est. Annual Taxes
- $2,390
Year Built
- Built in 1990
Lot Details
- 4.81 Acre Lot
- Stone Retaining Walls
- Secluded Lot
- Backs to Trees or Woods
- Property is in very good condition
- Property is zoned A1
Parking
- 5 Garage Spaces | 2 Attached and 3 Detached
- 6 Driveway Spaces
- Basement Garage
- Parking Storage or Cabinetry
- Side Facing Garage
- Garage Door Opener
- Gravel Driveway
Property Views
- Pasture
- Mountain
Home Design
- Rambler Architecture
- Brick Exterior Construction
- Brick Foundation
- Architectural Shingle Roof
Interior Spaces
- Property has 2 Levels
- Open Floorplan
- Central Vacuum
- Built-In Features
- Vaulted Ceiling
- Ceiling Fan
- Recessed Lighting
- Fireplace Mantel
- Gas Fireplace
- Window Treatments
- Bay Window
- Window Screens
- French Doors
- Six Panel Doors
- Family Room
- Formal Dining Room
- Recreation Room
- Storage Room
- Storm Doors
Kitchen
- Breakfast Area or Nook
- Eat-In Kitchen
- Electric Oven or Range
- Stove
- Built-In Microwave
- Freezer
- Ice Maker
- Dishwasher
- Upgraded Countertops
Flooring
- Wood
- Ceramic Tile
- Vinyl
Bedrooms and Bathrooms
- En-Suite Primary Bedroom
- En-Suite Bathroom
- Walk-In Closet
- Walk-in Shower
Laundry
- Laundry Room
- Laundry on lower level
- Stacked Washer and Dryer
Finished Basement
- Walk-Out Basement
- Garage Access
- Rear Basement Entry
- Basement Windows
Accessible Home Design
- Grab Bars
- Mobility Improvements
- Level Entry For Accessibility
- Ramp on the main level
Outdoor Features
- Deck
- Screened Patio
- Exterior Lighting
- Gazebo
- Outbuilding
- Rain Gutters
- Porch
Utilities
- Central Air
- Heat Pump System
- Vented Exhaust Fan
- Well
- Electric Water Heater
- On Site Septic
Community Details
- No Home Owners Association
Listing and Financial Details
- Assessor Parcel Number 37 29E
Ownership History
Purchase Details
Home Financials for this Owner
Home Financials are based on the most recent Mortgage that was taken out on this home.Similar Homes in Reva, VA
Home Values in the Area
Average Home Value in this Area
Purchase History
| Date | Type | Sale Price | Title Company |
|---|---|---|---|
| Deed | $725,000 | Ratified Title |
Property History
| Date | Event | Price | Change | Sq Ft Price |
|---|---|---|---|---|
| 04/23/2025 04/23/25 | Sold | $725,000 | -2.7% | $183 / Sq Ft |
| 04/01/2025 04/01/25 | Pending | -- | -- | -- |
| 02/03/2025 02/03/25 | For Sale | $745,000 | -- | $188 / Sq Ft |
Tax History Compared to Growth
Tax History
| Year | Tax Paid | Tax Assessment Tax Assessment Total Assessment is a certain percentage of the fair market value that is determined by local assessors to be the total taxable value of land and additions on the property. | Land | Improvement |
|---|---|---|---|---|
| 2024 | $2,459 | $523,100 | $107,400 | $415,700 |
| 2023 | $2,406 | $523,100 | $107,400 | $415,700 |
| 2022 | $2,390 | $434,500 | $102,400 | $332,100 |
| 2021 | $2,390 | $434,500 | $102,400 | $332,100 |
| 2020 | $2,444 | $394,200 | $90,800 | $303,400 |
| 2019 | $2,444 | $394,200 | $90,800 | $303,400 |
| 2018 | $2,466 | $368,100 | $87,500 | $280,600 |
| 2017 | $2,466 | $368,100 | $87,500 | $280,600 |
| 2016 | $2,513 | $344,300 | $87,500 | $256,800 |
| 2015 | $2,513 | $344,300 | $87,500 | $256,800 |
| 2014 | $2,344 | $282,400 | $80,300 | $202,100 |
Agents Affiliated with this Home
-

Seller's Agent in 2025
Candice Southard
RE/MAX
(540) 718-7328
133 Total Sales
-

Buyer's Agent in 2025
Meg Czapiewski
EXP Realty, LLC
(571) 264-1867
466 Total Sales
-

Buyer Co-Listing Agent in 2025
Renee Conrad
EXP Realty, LLC
(703) 705-1212
166 Total Sales
Map
Source: Bright MLS
MLS Number: VACU2009680
APN: 37-29-E
- 16395 Bruce Mountain Dr
- Lot 1 Holly Hill Farm Ln
- 00 TBD W Hoover Rd
- 0 Shanktown Rd
- 18075 Safe Haven Way
- 6632 James Monroe Hwy
- 6360 Tennis Ct
- 6273 Tatum Rd
- 0 Woods View Ln
- LOT A 12 AC Kovi Ridge Trail
- 12 AC LOT Kovi Ridge Trail
- 7183 Oak Dr
- 4257 Cabin Rd
- 5205 W Hoover Rd
- 15395 Rillhurst Dr
- 8060 James Monroe Hwy
- 0 Novum Rd Unit D VAMA2002338
- 0 Novum Rd Unit E VAMA2002336
- 8261 Tinsley Place
- 18305 Fox Mountain Ln

