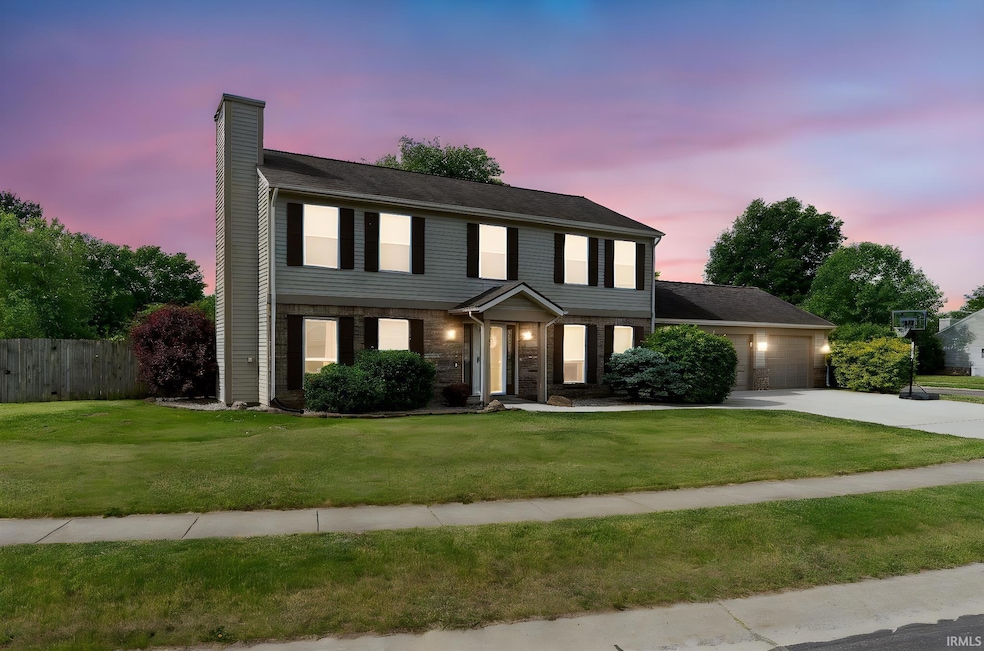
5203 Goldersgreen Dr Lafayette, IN 47905
Highlights
- Spa
- Traditional Architecture
- Solid Surface Countertops
- Wyandotte Elementary School Rated A-
- Corner Lot
- Formal Dining Room
About This Home
As of June 2025Welcome to this meticulously maintained 4-bedroom, 2.5-bath home nestled on a spacious corner lot in a sought-after Brookfield Heights Subdivision. From the moment you arrive, you’ll appreciate the care and attention given to every detail. Step inside to discover a beautifully updated kitchen featuring stunning quartz countertops, brand-new stainless steel appliances, and ample cabinetry—perfect for both everyday living and entertaining. The home offers generous living spaces, with a functional layout ideal for hosting. Upstairs, you'll find four comfortable bedrooms, including a serene primary suite with an en-suite bath. Additional features include pull-down attic storage and a 3-car garage offering plenty of room for vehicles, tools, and hobbies. Out back, relax or entertain in your private, fenced-in yard complete with a hot tub—your own personal retreat. Located just a short walk from the neighborhood park and Faith Community Center/ Christin School , this home offers both privacy and accessibility in a vibrant, welcoming area. Don’t miss the opportunity to make this move-in-ready gem yours!
Home Details
Home Type
- Single Family
Est. Annual Taxes
- $1,802
Year Built
- Built in 1993
Lot Details
- 0.26 Acre Lot
- Lot Dimensions are 81x140
- Privacy Fence
- Wood Fence
- Corner Lot
- Level Lot
HOA Fees
- $10 Monthly HOA Fees
Parking
- 3 Car Attached Garage
- Garage Door Opener
- Driveway
- Off-Street Parking
Home Design
- Traditional Architecture
- Brick Exterior Construction
- Slab Foundation
- Shingle Roof
- Asphalt Roof
- Vinyl Construction Material
Interior Spaces
- 1,920 Sq Ft Home
- 2-Story Property
- Entrance Foyer
- Living Room with Fireplace
- Formal Dining Room
- Pull Down Stairs to Attic
Kitchen
- Eat-In Kitchen
- Breakfast Bar
- Solid Surface Countertops
- Disposal
Flooring
- Carpet
- Laminate
Bedrooms and Bathrooms
- 4 Bedrooms
- Walk-In Closet
- Bathtub with Shower
Outdoor Features
- Spa
- Patio
Location
- Suburban Location
Schools
- Wyandotte Elementary School
- East Tippecanoe Middle School
- William Henry Harrison High School
Utilities
- Forced Air Heating and Cooling System
- Cable TV Available
Community Details
- Brookfield Heights Subdivision
Listing and Financial Details
- Assessor Parcel Number 79-08-19-326-019.000-010
Ownership History
Purchase Details
Home Financials for this Owner
Home Financials are based on the most recent Mortgage that was taken out on this home.Purchase Details
Purchase Details
Home Financials for this Owner
Home Financials are based on the most recent Mortgage that was taken out on this home.Purchase Details
Similar Homes in Lafayette, IN
Home Values in the Area
Average Home Value in this Area
Purchase History
| Date | Type | Sale Price | Title Company |
|---|---|---|---|
| Warranty Deed | -- | Metropolitan Title | |
| Quit Claim Deed | -- | -- | |
| Warranty Deed | $275,000 | Metropolitan Title | |
| Warranty Deed | $262,000 | Associated Attorney Title |
Mortgage History
| Date | Status | Loan Amount | Loan Type |
|---|---|---|---|
| Open | $280,000 | New Conventional | |
| Previous Owner | $150,000 | New Conventional |
Property History
| Date | Event | Price | Change | Sq Ft Price |
|---|---|---|---|---|
| 06/23/2025 06/23/25 | Sold | $350,000 | +1.4% | $182 / Sq Ft |
| 05/22/2025 05/22/25 | For Sale | $345,000 | +31.7% | $180 / Sq Ft |
| 08/23/2021 08/23/21 | Sold | $262,000 | +4.2% | $136 / Sq Ft |
| 06/29/2021 06/29/21 | Pending | -- | -- | -- |
| 06/25/2021 06/25/21 | For Sale | $251,475 | -- | $131 / Sq Ft |
Tax History Compared to Growth
Tax History
| Year | Tax Paid | Tax Assessment Tax Assessment Total Assessment is a certain percentage of the fair market value that is determined by local assessors to be the total taxable value of land and additions on the property. | Land | Improvement |
|---|---|---|---|---|
| 2024 | $1,803 | $272,900 | $60,000 | $212,900 |
| 2023 | $1,504 | $237,300 | $28,300 | $209,000 |
| 2022 | $1,466 | $215,000 | $28,300 | $186,700 |
| 2021 | $1,240 | $189,400 | $28,300 | $161,100 |
| 2020 | $1,019 | $168,200 | $28,300 | $139,900 |
| 2019 | $953 | $158,300 | $28,300 | $130,000 |
| 2018 | $861 | $152,500 | $28,300 | $124,200 |
| 2017 | $1,014 | $169,400 | $28,300 | $141,100 |
| 2016 | $994 | $165,500 | $28,300 | $137,200 |
| 2014 | $884 | $155,900 | $28,300 | $127,600 |
| 2013 | $931 | $156,300 | $28,300 | $128,000 |
Agents Affiliated with this Home
-
Adriane Henderson

Seller's Agent in 2025
Adriane Henderson
Raeco Realty
(765) 404-9714
73 Total Sales
-
Susan Ricci

Buyer's Agent in 2025
Susan Ricci
Keller Williams Lafayette
(309) 229-6419
22 Total Sales
-
Amy Junius-Humbaugh

Seller's Agent in 2021
Amy Junius-Humbaugh
F.C. Tucker/Shook
(765) 714-1499
171 Total Sales
-
Calvin Dykhuizen

Buyer's Agent in 2021
Calvin Dykhuizen
Trueblood Real Estate
(765) 426-3928
160 Total Sales
Map
Source: Indiana Regional MLS
MLS Number: 202518994
APN: 79-08-19-326-019.000-010
- 54 Churchill Ct
- 44 Churchill Ct
- 105 Marble Arch Way
- 332 N Brookfield Dr
- 5525 Lux Blvd
- 326 Double Tree Dr
- 5688 Frederick Dr
- 209 N Wilmington Ln
- 301 Gallop Dr
- 5116 Stable Dr
- 379 Chapelhill Dr
- 397 Bluegrass Dr
- 115 Pineview Ln
- Lot #2 8961 Firefly Ln
- Lot #6 8881 Firefly Ln
- Lot #1 8981 Firefly Ln
- TBD E 500 N
- 457 Elbridge Ln
- 197 Folkston Way
- 570 Golden Place






