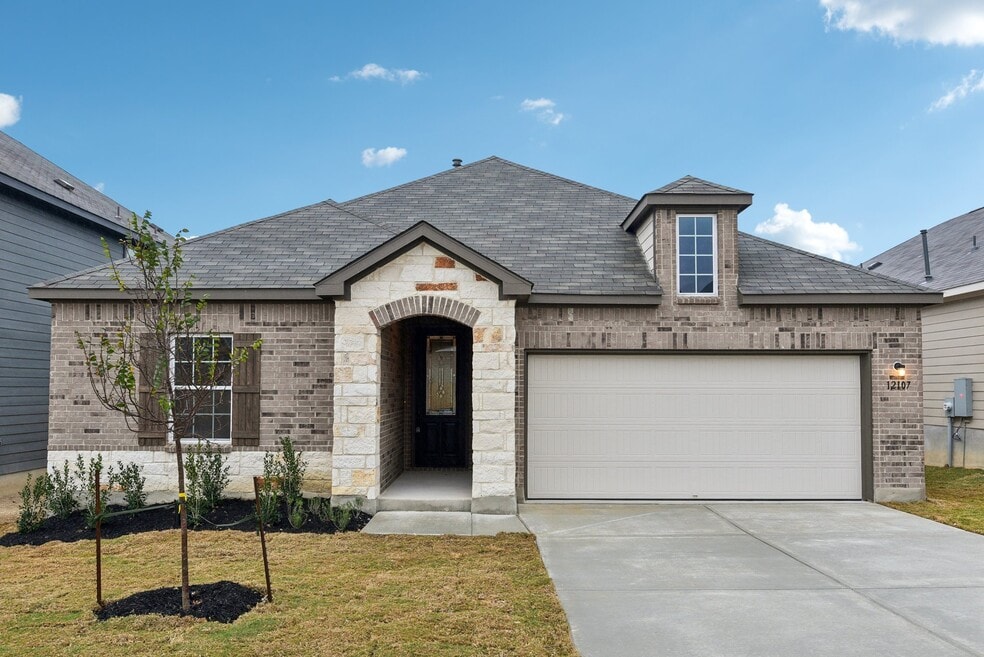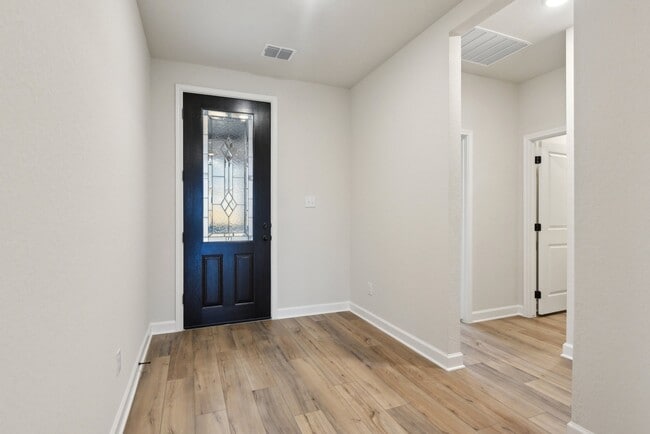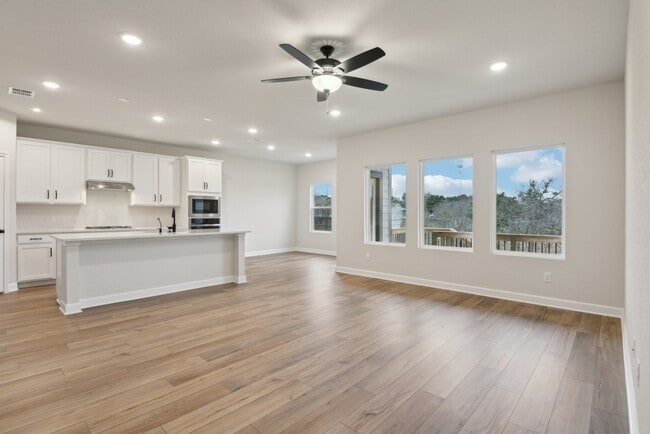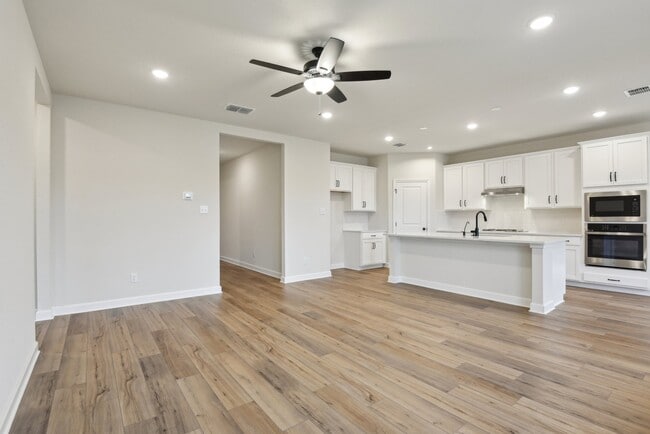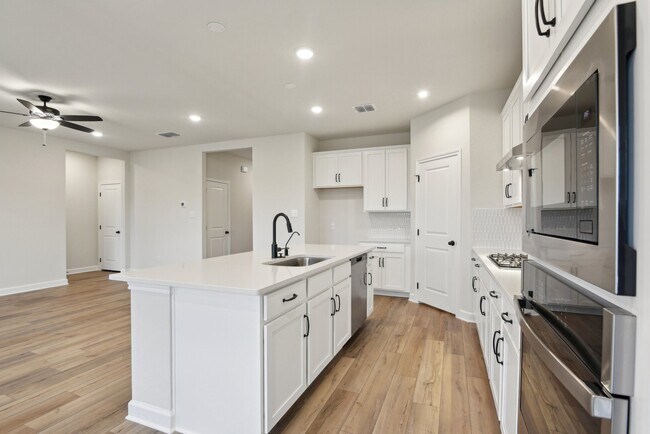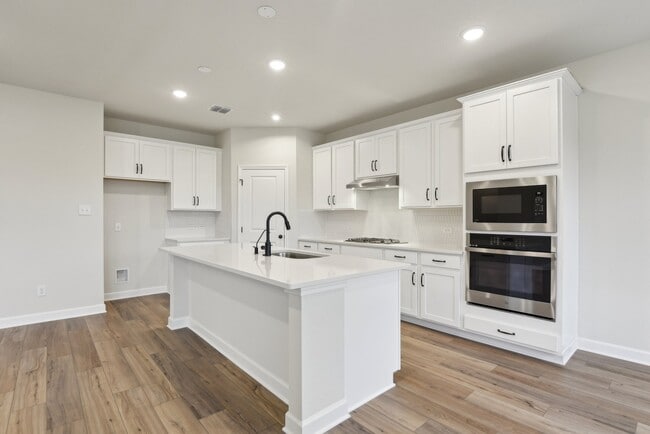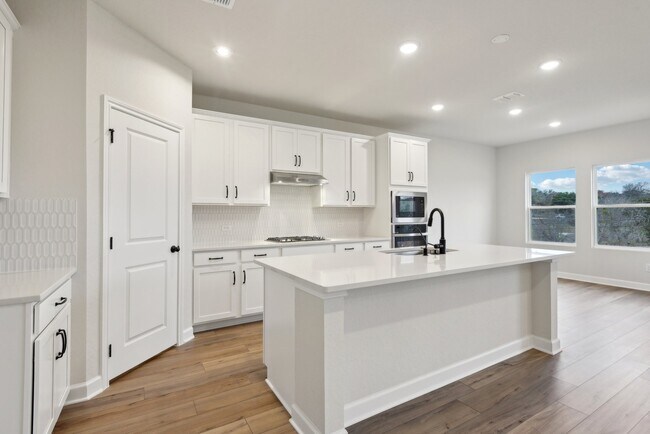
Estimated payment starting at $2,185/month
Highlights
- New Construction
- Community Pool
- Breakfast Area or Nook
- No HOA
- Community Center
- Walk-In Pantry
About This Floor Plan
This charming one-story home blends thoughtful design with everyday comfort, offering a layout that perfectly suits both lively gatherings and quiet moments at home. At its heart is a gourmet kitchen, complete with a walk-in pantry and a spacious center island that doubles as the perfect spot for meal prep, casual dining, or late-night conversations. The kitchen flows effortlessly into the expansive family room, creating a warm, open space ideal for entertaining or spending quality time together.Three large windows in the family room bring in abundant natural light and provide peaceful views of the backyard—making the indoors feel even more connected to the outside. Whether you're enjoying a weekend brunch, hosting a game night, or relaxing with a book, this space is designed to adapt to your lifestyle.Tucked away for privacy, the primary suite offers a serene retreat at the end of each day. The luxurious bath features an oversized walk-in shower and leads into a generous walk-in closet, offering comfort and convenience in equal measure.Two additional bedrooms, each with their own walk-in closet, are thoughtfully positioned to provide privacy and flexibility—ideal for children, guests, or a dedicated hobby space. A shared full bath is centrally located for easy access.Whether you're starting a new chapter or growing into your next one, this home offers a beautiful balance of function, style, and comfort—all in a single-story layout designed to welcome you home.
Builder Incentives
Fall is all about cozy nights, hearty meals, and moments shared with the people you love. Step into a home designed for the way you want to live — and harvest incredible savings while they last.Move-In Ready Homes: Get rates as low as 3.49% (4.42%
Sales Office
| Monday |
1:00 PM - 6:00 PM
|
| Tuesday |
10:00 AM - 6:00 PM
|
| Wednesday |
10:00 AM - 6:00 PM
|
| Thursday |
10:00 AM - 6:00 PM
|
| Friday |
10:00 AM - 6:00 PM
|
| Saturday |
10:00 AM - 6:00 PM
|
| Sunday |
12:00 PM - 6:00 PM
|
Home Details
Home Type
- Single Family
Parking
- 2 Car Garage
Home Design
- New Construction
Kitchen
- Breakfast Area or Nook
- Walk-In Pantry
Bedrooms and Bathrooms
- 3 Bedrooms
- 2 Full Bathrooms
Additional Features
- 1-Story Property
- Green Certified Home
Community Details
Overview
- No Home Owners Association
- Greenbelt
Amenities
- Community Center
Recreation
- Community Playground
- Community Pool
Map
Other Plans in Nopal Valley
About the Builder
- Nopal Valley
- Nopal Valley
- Nopal Valley
- 5123 Cindy Brook
- 5115 Cindy Brook
- 5111 Cindy Brook
- 15530 Suess Hill
- 158 Desert Cactus
- Morgan Heights - Cottage Collection
- 5270 Morgan Crest
- 5266 Morgan Crest
- 5262 Morgan Crest
- 15027 Homing Meadow
- 15034 Homing Meadow
- 15019 Homing Meadow
- Haby Hill - 50'
- 14966 Fischer Garden
- 14982 Fischer Garden
- 14974 Fischer Garden
- 14994 Fischer Garden
