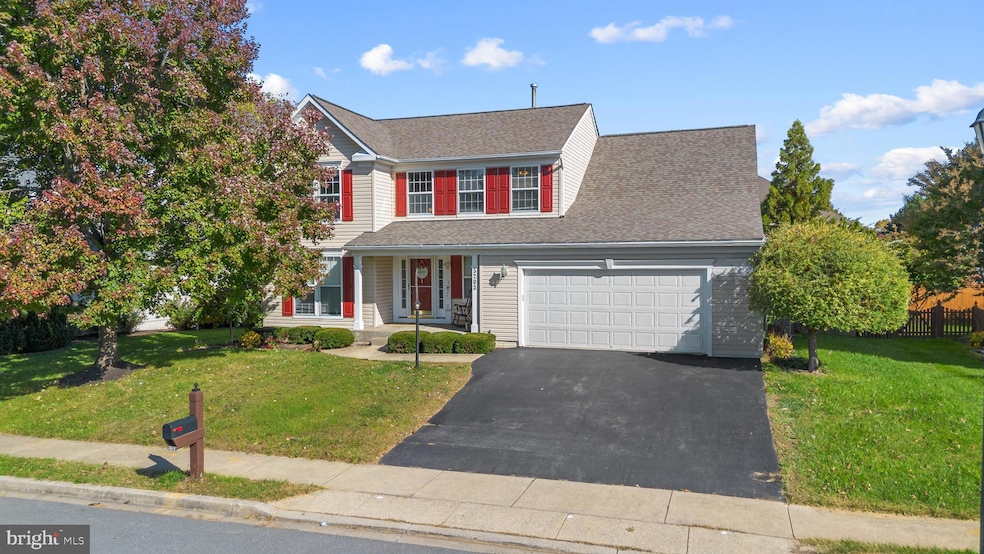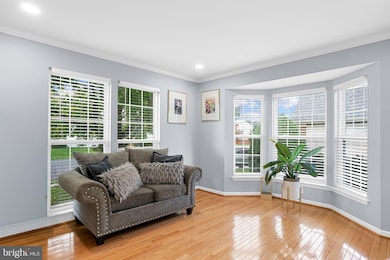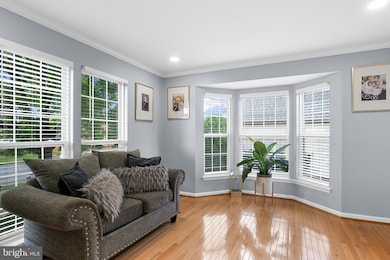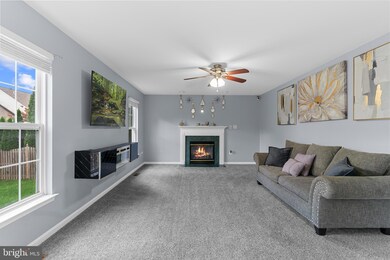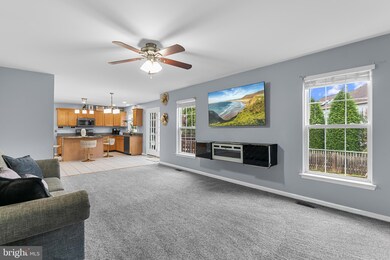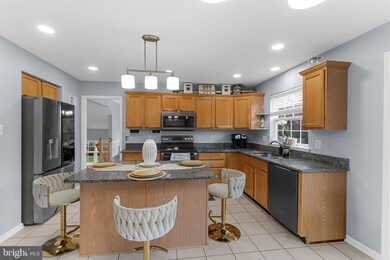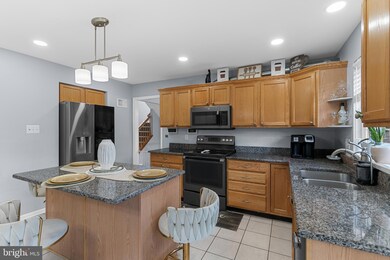5203 Ivywood Dr S Frederick, MD 21703
Estimated payment $4,016/month
Highlights
- Colonial Architecture
- 1 Fireplace
- 90% Forced Air Heating System
- Ballenger Creek Elementary Rated A-
- 2 Car Attached Garage
About This Home
This charming and wonderfully maintained 4 bed/3.5 bath is located in the highly desirable Ballenger Crossing Community! You are just minutes from everything that Frederick has to offer! Beautiful hardwoods greet you as you enter, leading you to the expansive and kitchen, which beautifully cabinets and countertops, an impressive kitchen island, stainless steel appliances, and an abundance of natural light, as well as views of the backyard. Upstairs features 4 spacious bedrooms, and 2 full bathrooms. Downstairs perfect for the basement with a second kitchen 2 extra bonus room and full bath. Enjoy the views along with the peace and quiet as you relax outside on your deck, with plenty of space for outdoor grilling! This home has it all, so don't miss out. Call us today!
Listing Agent
(240) 888-4908 dalilacamposb@gmail.com EXP Realty, LLC License #659858 Listed on: 11/26/2025

Home Details
Home Type
- Single Family
Est. Annual Taxes
- $6,528
Year Built
- Built in 2000
Lot Details
- 8,000 Sq Ft Lot
- Property is zoned PUD
HOA Fees
- $62 Monthly HOA Fees
Parking
- 2 Car Attached Garage
- Garage Door Opener
Home Design
- Colonial Architecture
- Vinyl Siding
Interior Spaces
- Property has 3 Levels
- 1 Fireplace
- Basement
Bedrooms and Bathrooms
- 4 Bedrooms
Utilities
- 90% Forced Air Heating System
- Natural Gas Water Heater
Community Details
- Ballenger Crossing Subdivision
Listing and Financial Details
- Tax Lot 4125
- Assessor Parcel Number 1128583893
Map
Home Values in the Area
Average Home Value in this Area
Tax History
| Year | Tax Paid | Tax Assessment Tax Assessment Total Assessment is a certain percentage of the fair market value that is determined by local assessors to be the total taxable value of land and additions on the property. | Land | Improvement |
|---|---|---|---|---|
| 2025 | $6,098 | $538,600 | $121,300 | $417,300 |
| 2024 | $6,098 | $496,300 | $0 | $0 |
| 2023 | $5,177 | $454,000 | $0 | $0 |
| 2022 | $4,869 | $411,700 | $99,000 | $312,700 |
| 2021 | $4,792 | $408,367 | $0 | $0 |
| 2020 | $4,792 | $405,033 | $0 | $0 |
| 2019 | $4,753 | $401,700 | $99,000 | $302,700 |
| 2018 | $4,723 | $395,467 | $0 | $0 |
| 2017 | $4,609 | $401,700 | $0 | $0 |
| 2016 | $4,267 | $383,000 | $0 | $0 |
| 2015 | $4,267 | $383,000 | $0 | $0 |
| 2014 | $4,267 | $383,000 | $0 | $0 |
Property History
| Date | Event | Price | List to Sale | Price per Sq Ft | Prior Sale |
|---|---|---|---|---|---|
| 11/26/2025 11/26/25 | For Sale | $649,000 | +0.6% | $216 / Sq Ft | |
| 05/15/2024 05/15/24 | Sold | $645,000 | +4.9% | $214 / Sq Ft | View Prior Sale |
| 04/15/2024 04/15/24 | Pending | -- | -- | -- | |
| 04/10/2024 04/10/24 | For Sale | $615,000 | +53.8% | $204 / Sq Ft | |
| 07/15/2016 07/15/16 | Sold | $400,000 | 0.0% | $152 / Sq Ft | View Prior Sale |
| 05/31/2016 05/31/16 | Pending | -- | -- | -- | |
| 04/29/2016 04/29/16 | For Sale | $399,900 | -- | $152 / Sq Ft |
Purchase History
| Date | Type | Sale Price | Title Company |
|---|---|---|---|
| Deed | $400,000 | Rgs Title Llc | |
| Deed | $227,970 | -- | |
| Deed | $58,500 | -- |
Mortgage History
| Date | Status | Loan Amount | Loan Type |
|---|---|---|---|
| Open | $400,000 | VA |
Source: Bright MLS
MLS Number: MDFR2073984
APN: 28-583893
- 6909 Baron Ct
- 6489 Corporate Dr
- 6459 Corporate Dr
- 6715 Manorly Ct
- 6905 Chokeberry Ct
- 6666 Ballenger Run Blvd
- 6813 Farmbrook Ct
- 5813 Planters Ct
- 5245 Red Maple Dr
- 6633 Ballenger Run Blvd
- 6503 Montalto Crossing Unit A
- 6911 Doublebrand Ct
- 6616 Pebble Ct
- 5306 Regal Ct
- 6508 C Wiltshire Dr Unit 205
- 5247 Bamburg Ct
- 6502 Montalto Crossing Unit H
- 6506 C Wiltshire Dr Unit 205
- 6795 Snow Goose Ct
- 7214 Black Creek Ln
- 6712 Grainary Ct
- 6959 Castle Ct
- 6820 Farmbrook Ct
- 5211 Duke Ct
- 5180 Duke Ct
- 7167 Glenmeadow Ct
- 6702 Mallard Ct
- 6781 Brace Ct
- 6413 Weatherby Ct Unit D
- 5708 Trailview Ct
- 5820 Genesis Ln Unit 607
- 5737 Sunset View Ln
- 6391 Rutherford Ct Unit Rutherford C
- 5769 Sweet Bay Ct
- 5792 Brook Hill Ln
- 5770 Katsura Ct
- 5792 Fringetree Ct
- 7103 Delegate Place
- 5006 Croydon Terrace
- 5039 Macdonough Place
