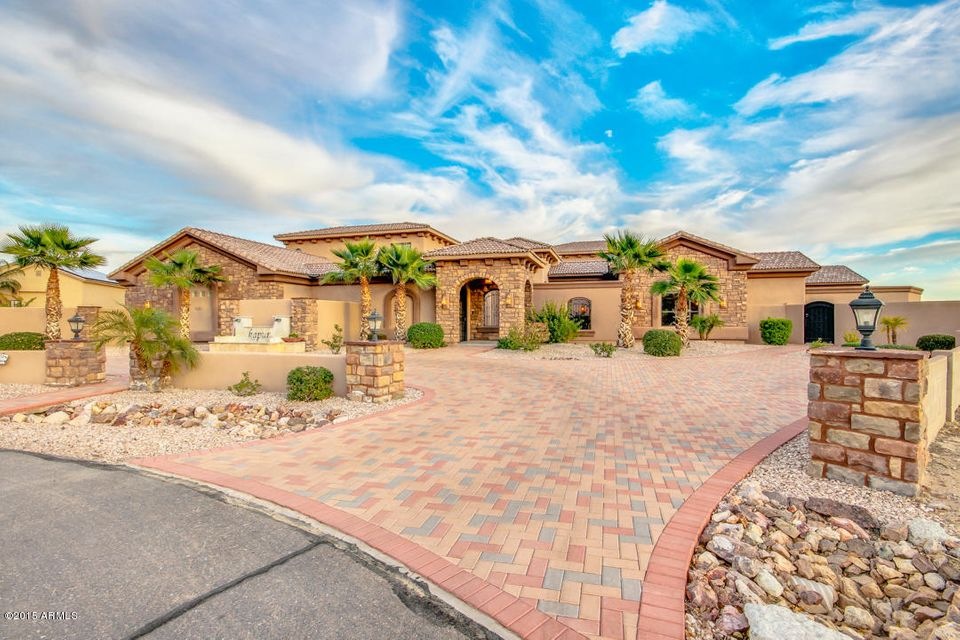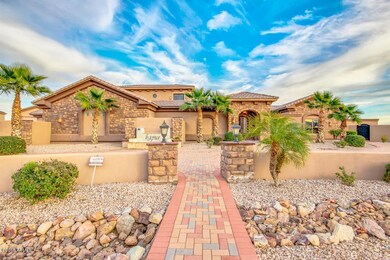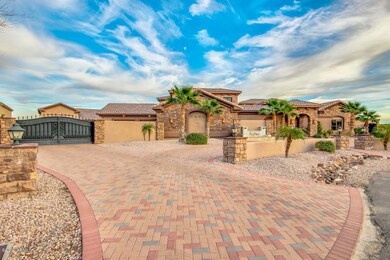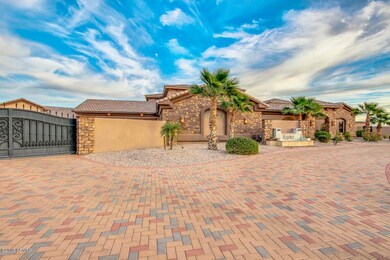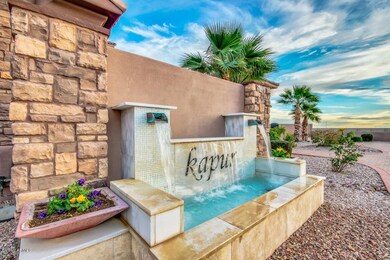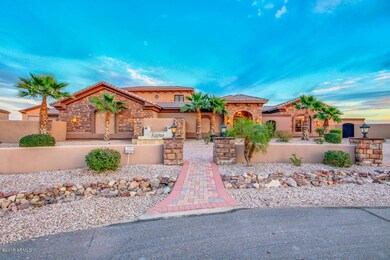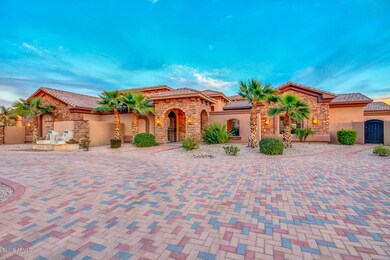
5203 N 179th Dr Litchfield Park, AZ 85340
Citrus Park NeighborhoodHighlights
- Private Pool
- RV Garage
- Mountain View
- Canyon View High School Rated A-
- 1.46 Acre Lot
- Vaulted Ceiling
About This Home
As of August 2025PERHAPS THE BEST PRICED HOME IN ARIZONA TODAY!!! Elegance and beauty come together in this impressive estate that will take your breath away. This stunning estate boasts fabulous features and amenities you will absolutely love, including a gorgeous chandelier at the entrance, beautiful custom tile designs throughout, huge courtyard in the center of the home, dream kitchen with upgraded cabinets, granite countertops, breakfast bar, elegant pendant lighting, and 6-burner gas range, enormous wine cellar, fantastic theater room, spacious master suite with 3-way fireplace, home automation and smart systems throughout, sparkling pool with water features and fire bowls, and a 12-car garage! You absolutely have to see this home to truly experience all of it's beauty.
Last Agent to Sell the Property
Russ Lyon Sotheby's International Realty License #SA544887000 Listed on: 01/30/2015

Home Details
Home Type
- Single Family
Est. Annual Taxes
- $10,184
Year Built
- Built in 2006
Lot Details
- 1.46 Acre Lot
- Desert faces the front of the property
- Block Wall Fence
- Corner Lot
- Front and Back Yard Sprinklers
- Sprinklers on Timer
- Private Yard
- Grass Covered Lot
HOA Fees
- $67 Monthly HOA Fees
Parking
- 12 Car Garage
- Garage ceiling height seven feet or more
- Garage Door Opener
- RV Garage
Home Design
- Santa Barbara Architecture
- Wood Frame Construction
- Tile Roof
- Stone Exterior Construction
- Stucco
Interior Spaces
- 10,080 Sq Ft Home
- 2-Story Property
- Wet Bar
- Vaulted Ceiling
- Ceiling Fan
- 2 Fireplaces
- Double Pane Windows
- Mountain Views
- Washer and Dryer Hookup
Kitchen
- Eat-In Kitchen
- Breakfast Bar
- Built-In Microwave
- Kitchen Island
- Granite Countertops
Flooring
- Carpet
- Stone
- Tile
Bedrooms and Bathrooms
- 6 Bedrooms
- Primary Bedroom on Main
- Primary Bathroom is a Full Bathroom
- 8.5 Bathrooms
- Dual Vanity Sinks in Primary Bathroom
- Bathtub With Separate Shower Stall
Home Security
- Security System Owned
- Intercom
Outdoor Features
- Private Pool
- Balcony
- Covered patio or porch
- Outdoor Storage
Schools
- Scott L Libby Elementary School
- Verrado Elementary Middle School
Utilities
- Zoned Heating and Cooling System
- Water Purifier
- Water Softener
- High Speed Internet
- Cable TV Available
Community Details
- Association fees include ground maintenance
- Tmg Services Association, Phone Number (480) 829-7400
- Built by Designers Choice Custom Homes
- Russell Ranch Subdivision, Custom Home Floorplan
Listing and Financial Details
- Tax Lot 451
- Assessor Parcel Number 502-27-162
Ownership History
Purchase Details
Home Financials for this Owner
Home Financials are based on the most recent Mortgage that was taken out on this home.Purchase Details
Home Financials for this Owner
Home Financials are based on the most recent Mortgage that was taken out on this home.Purchase Details
Purchase Details
Purchase Details
Home Financials for this Owner
Home Financials are based on the most recent Mortgage that was taken out on this home.Similar Homes in Litchfield Park, AZ
Home Values in the Area
Average Home Value in this Area
Purchase History
| Date | Type | Sale Price | Title Company |
|---|---|---|---|
| Warranty Deed | $1,200,000 | Greystone Title Agency Llc | |
| Warranty Deed | $980,000 | Accommodation | |
| Warranty Deed | -- | Fidelity National Title | |
| Trustee Deed | $1,469,778 | None Available | |
| Warranty Deed | $135,000 | Lawyers Title Of Arizona Inc |
Mortgage History
| Date | Status | Loan Amount | Loan Type |
|---|---|---|---|
| Open | $250,000 | Credit Line Revolving | |
| Open | $810,000 | New Conventional | |
| Closed | $810,000 | New Conventional | |
| Closed | $840,000 | New Conventional | |
| Previous Owner | $500,000 | Credit Line Revolving | |
| Previous Owner | $175,000 | Credit Line Revolving | |
| Previous Owner | $234,217 | New Conventional | |
| Previous Owner | $413,000 | New Conventional | |
| Previous Owner | $122,000 | New Conventional | |
| Previous Owner | $417,000 | New Conventional | |
| Previous Owner | $1,432,000 | Unknown | |
| Previous Owner | $121,500 | New Conventional |
Property History
| Date | Event | Price | Change | Sq Ft Price |
|---|---|---|---|---|
| 08/01/2025 08/01/25 | Sold | $2,600,000 | -13.3% | $258 / Sq Ft |
| 04/08/2025 04/08/25 | Price Changed | $2,999,000 | -6.0% | $298 / Sq Ft |
| 03/13/2025 03/13/25 | Price Changed | $3,190,000 | -8.8% | $316 / Sq Ft |
| 02/18/2025 02/18/25 | For Sale | $3,499,000 | +191.6% | $347 / Sq Ft |
| 09/27/2017 09/27/17 | Sold | $1,200,000 | -15.8% | $119 / Sq Ft |
| 04/18/2017 04/18/17 | Price Changed | $1,425,000 | -3.4% | $141 / Sq Ft |
| 04/02/2017 04/02/17 | Price Changed | $1,475,000 | -1.7% | $146 / Sq Ft |
| 10/21/2016 10/21/16 | For Sale | $1,500,000 | 0.0% | $149 / Sq Ft |
| 10/21/2016 10/21/16 | Price Changed | $1,500,000 | +25.0% | $149 / Sq Ft |
| 10/13/2016 10/13/16 | Off Market | $1,200,000 | -- | -- |
| 06/16/2016 06/16/16 | For Sale | $1,699,999 | +41.7% | $169 / Sq Ft |
| 06/09/2016 06/09/16 | Off Market | $1,200,000 | -- | -- |
| 05/10/2016 05/10/16 | Price Changed | $1,699,999 | -2.9% | $169 / Sq Ft |
| 03/26/2016 03/26/16 | Price Changed | $1,750,000 | -2.8% | $174 / Sq Ft |
| 12/08/2015 12/08/15 | For Sale | $1,799,999 | 0.0% | $179 / Sq Ft |
| 12/08/2015 12/08/15 | Price Changed | $1,799,999 | +50.0% | $179 / Sq Ft |
| 11/30/2015 11/30/15 | Off Market | $1,200,000 | -- | -- |
| 07/21/2015 07/21/15 | Price Changed | $1,899,999 | -5.0% | $188 / Sq Ft |
| 04/11/2015 04/11/15 | Price Changed | $2,000,000 | -9.1% | $198 / Sq Ft |
| 01/30/2015 01/30/15 | For Sale | $2,200,000 | -- | $218 / Sq Ft |
Tax History Compared to Growth
Tax History
| Year | Tax Paid | Tax Assessment Tax Assessment Total Assessment is a certain percentage of the fair market value that is determined by local assessors to be the total taxable value of land and additions on the property. | Land | Improvement |
|---|---|---|---|---|
| 2025 | $12,077 | $141,329 | -- | -- |
| 2024 | $11,768 | $134,599 | -- | -- |
| 2023 | $11,768 | $177,720 | $35,540 | $142,180 |
| 2022 | $11,258 | $137,160 | $27,430 | $109,730 |
| 2021 | $11,866 | $120,970 | $24,190 | $96,780 |
| 2020 | $11,532 | $122,270 | $24,450 | $97,820 |
| 2019 | $11,220 | $122,150 | $24,430 | $97,720 |
| 2018 | $11,013 | $126,900 | $25,380 | $101,520 |
| 2017 | $10,482 | $125,030 | $25,000 | $100,030 |
| 2016 | $9,736 | $122,830 | $24,560 | $98,270 |
| 2015 | $9,430 | $125,900 | $25,180 | $100,720 |
Agents Affiliated with this Home
-
J
Seller's Agent in 2025
Jill Gee
MAR Realty, L.L.C.
(602) 550-3145
1 in this area
16 Total Sales
-
K
Seller Co-Listing Agent in 2025
Kelly Farrell
MAR Realty, L.L.C.
(917) 847-6633
1 in this area
9 Total Sales
-
D
Buyer's Agent in 2025
Dylan Dalton
Platinum Realty Group
(623) 332-5208
2 in this area
33 Total Sales
-

Seller's Agent in 2017
Dinesh Wilson
Russ Lyon Sotheby's International Realty
(480) 287-5200
51 Total Sales
Map
Source: Arizona Regional Multiple Listing Service (ARMLS)
MLS Number: 5229593
APN: 502-27-162
- 17841 W Windsor Blvd
- 17827 W Medlock Dr
- 17836 W Pasadena Ave
- 17837 W Pasadena Ave
- 17831 W Pasadena Ave
- 17825 W Pasadena Ave
- 17819 W Pasadena Ave
- 17807 W Pasadena Ave
- 17819 W Georgia Ave
- 17636 W Pasadena Ave
- 5314 N 176th Ln
- 17846 W Pierson St
- 17840 W Pierson St
- 17834 W Pierson St
- 17633 W Colter St
- 18009 W Denton Ave
- 17828 W Pierson St
- 18100 W College Dr
- 17815 W Denton Ave
- 17620 W Pasadena Ave
