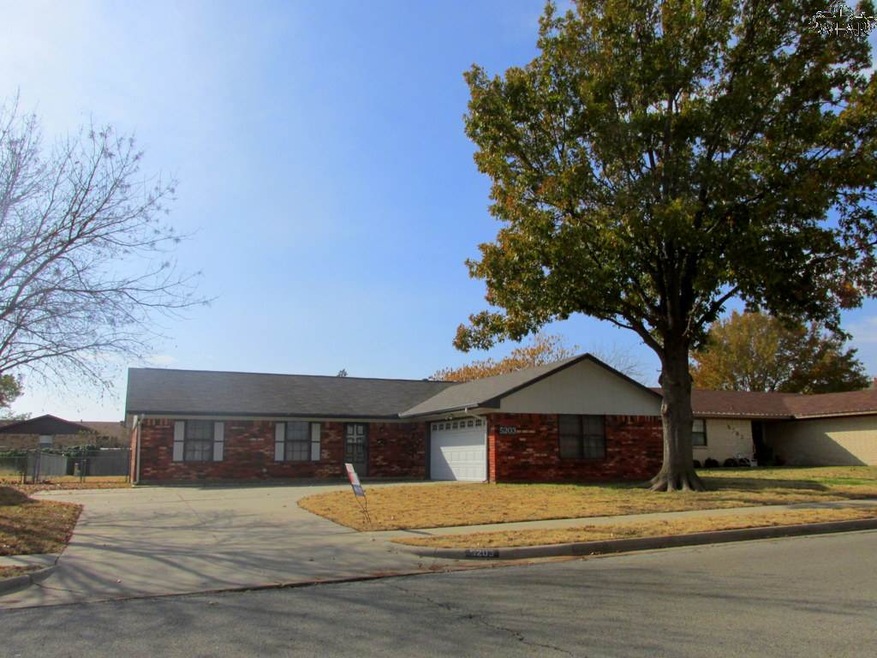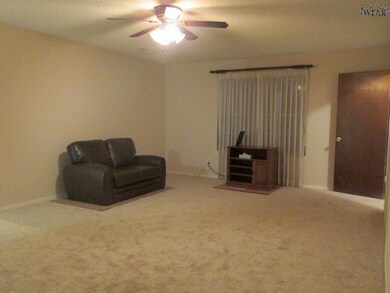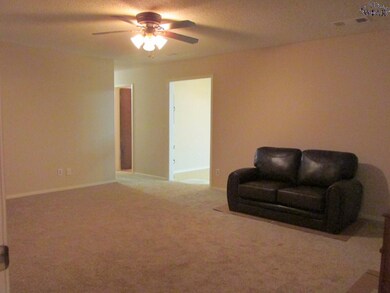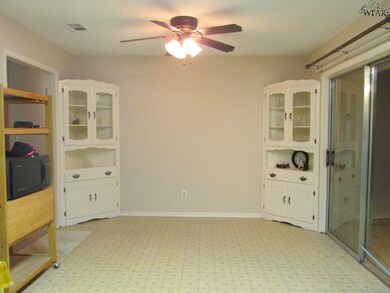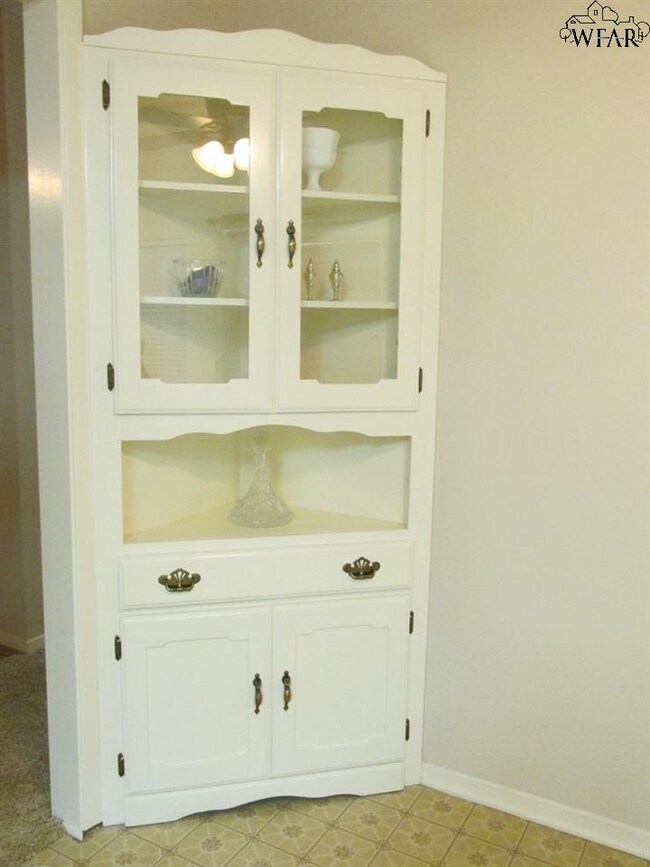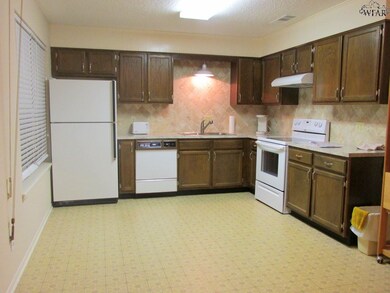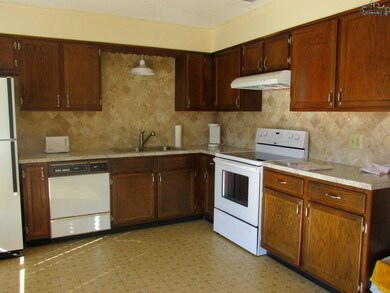
5203 Tower Dr Wichita Falls, TX 76310
Highlights
- Breakfast Area or Nook
- 2 Car Attached Garage
- Central Air
- Fowler Elementary School Rated 9+
- 1-Story Property
- Utility Room
About This Home
As of March 2025Move-in ready 3 bedroom, 2 bath, 2-car garage home. Living room has ceiling fan. Dining area has two built-in corner hutches & glass sliding doors to the backyard. Kitchen has new backsplash, new faux granite countertops, free-standing electric range/oven, vent-a-hood, & dishwasher. Master bedroom has two closets & en suite bath with shower. Hall bath has a shower/tub combo. Fenced backyard. Recent updates include: new carpet, paint, backsplash & counters (November 2013), roof (2013), & HVAC & HWH (2012).
Last Agent to Sell the Property
KEYTERRA REALTY GROUP License #0257339 Listed on: 12/04/2013
Home Details
Home Type
- Single Family
Est. Annual Taxes
- $3,961
Year Built
- Built in 1980
Lot Details
- Lot Dimensions are 70 x 132
- North Facing Home
- Sprinkler System
Home Design
- Brick Exterior Construction
- Slab Foundation
- Composition Roof
Interior Spaces
- 1,316 Sq Ft Home
- 1-Story Property
- Utility Room
- Washer and Electric Dryer Hookup
Kitchen
- Breakfast Area or Nook
- Oven
- Free-Standing Range
- Range Hood
- Dishwasher
- Disposal
Flooring
- Carpet
- Vinyl
Bedrooms and Bathrooms
- 3 Bedrooms
- 2 Full Bathrooms
Parking
- 2 Car Attached Garage
- Garage Door Opener
Utilities
- Central Air
Listing and Financial Details
- Legal Lot and Block 3 / 10
Ownership History
Purchase Details
Home Financials for this Owner
Home Financials are based on the most recent Mortgage that was taken out on this home.Purchase Details
Home Financials for this Owner
Home Financials are based on the most recent Mortgage that was taken out on this home.Purchase Details
Home Financials for this Owner
Home Financials are based on the most recent Mortgage that was taken out on this home.Similar Homes in Wichita Falls, TX
Home Values in the Area
Average Home Value in this Area
Purchase History
| Date | Type | Sale Price | Title Company |
|---|---|---|---|
| Deed | -- | None Listed On Document | |
| Deed | -- | -- | |
| Vendors Lien | -- | None Available |
Mortgage History
| Date | Status | Loan Amount | Loan Type |
|---|---|---|---|
| Open | $170,905 | New Conventional | |
| Previous Owner | $77,600 | No Value Available | |
| Previous Owner | -- | No Value Available | |
| Previous Owner | $89,351 | FHA |
Property History
| Date | Event | Price | Change | Sq Ft Price |
|---|---|---|---|---|
| 03/13/2025 03/13/25 | Sold | -- | -- | -- |
| 02/16/2025 02/16/25 | For Sale | $179,900 | 0.0% | $137 / Sq Ft |
| 01/31/2025 01/31/25 | Pending | -- | -- | -- |
| 01/27/2025 01/27/25 | For Sale | $179,900 | +85.5% | $137 / Sq Ft |
| 11/29/2016 11/29/16 | Sold | -- | -- | -- |
| 10/28/2016 10/28/16 | Pending | -- | -- | -- |
| 10/26/2016 10/26/16 | For Sale | $97,000 | -8.5% | $74 / Sq Ft |
| 05/30/2014 05/30/14 | Sold | -- | -- | -- |
| 05/09/2014 05/09/14 | Pending | -- | -- | -- |
| 12/04/2013 12/04/13 | For Sale | $106,000 | -- | $81 / Sq Ft |
Tax History Compared to Growth
Tax History
| Year | Tax Paid | Tax Assessment Tax Assessment Total Assessment is a certain percentage of the fair market value that is determined by local assessors to be the total taxable value of land and additions on the property. | Land | Improvement |
|---|---|---|---|---|
| 2025 | $3,961 | $176,715 | $16,000 | $160,715 |
| 2024 | $3,961 | $170,565 | $16,000 | $154,565 |
| 2023 | $3,925 | $165,957 | $16,000 | $149,957 |
| 2022 | $3,800 | $148,944 | $10,000 | $138,944 |
| 2021 | $2,914 | $114,112 | $10,000 | $104,112 |
| 2020 | $2,740 | $105,972 | $10,000 | $95,972 |
| 2019 | $2,750 | $105,500 | $10,000 | $95,500 |
| 2018 | $2,459 | $94,332 | $10,000 | $84,332 |
| 2017 | $2,276 | $89,512 | $10,000 | $79,512 |
| 2016 | $2,325 | $91,423 | $10,000 | $81,423 |
| 2015 | $2,009 | $89,642 | $10,000 | $79,642 |
| 2014 | $2,009 | $87,354 | $0 | $0 |
Agents Affiliated with this Home
-
Carla Rogers

Seller's Agent in 2025
Carla Rogers
HIRSCHI REALTORS
(940) 733-0404
136 Total Sales
-
CHRIS MULLINS

Buyer's Agent in 2025
CHRIS MULLINS
EPIPHANY REAL ESTATE SERVICES LLC
(940) 642-1612
82 Total Sales
-
Stephanie Hurley

Seller's Agent in 2016
Stephanie Hurley
940 REALTY
(940) 386-3400
58 Total Sales
-
VIVIAN KIRKPATRICK

Seller's Agent in 2014
VIVIAN KIRKPATRICK
KEYTERRA REALTY GROUP
(940) 733-5688
287 Total Sales
Map
Source: Wichita Falls Association of REALTORS®
MLS Number: 130261
APN: 127596
- 4836 Trinidad Dr
- 5113 Wildflower Ln
- 5217 Jamaica Dr
- 5009 Whisper Wind Dr
- 5113 Jamaica Dr
- 5119 Ridgecrest Dr
- 4937 Trinidad Dr
- 5009 Trinidad Dr
- 4839 Cypress Ave
- 4657 Bunny Run Dr
- 5012 L B Dr
- 4661 Briarwood Dr
- 4937 Silver Crest Dr
- 4663 Mistletoe Dr
- 3 Shady Brook Ct
- 4633 Sierra Madre Dr
- 4623 Karla St
- 4615 Monterrey Dr
- 5697 Blackstone Dr
- 1 Shady Brook Ct
