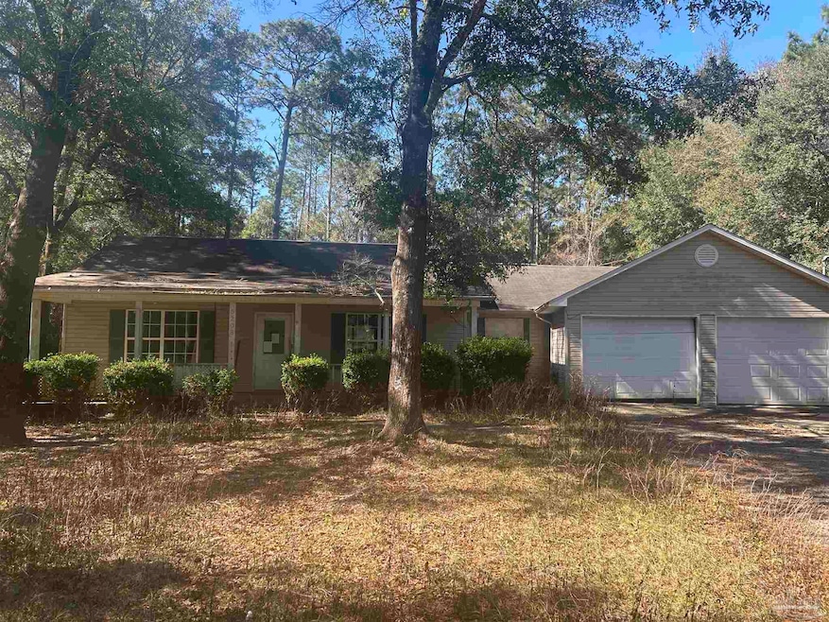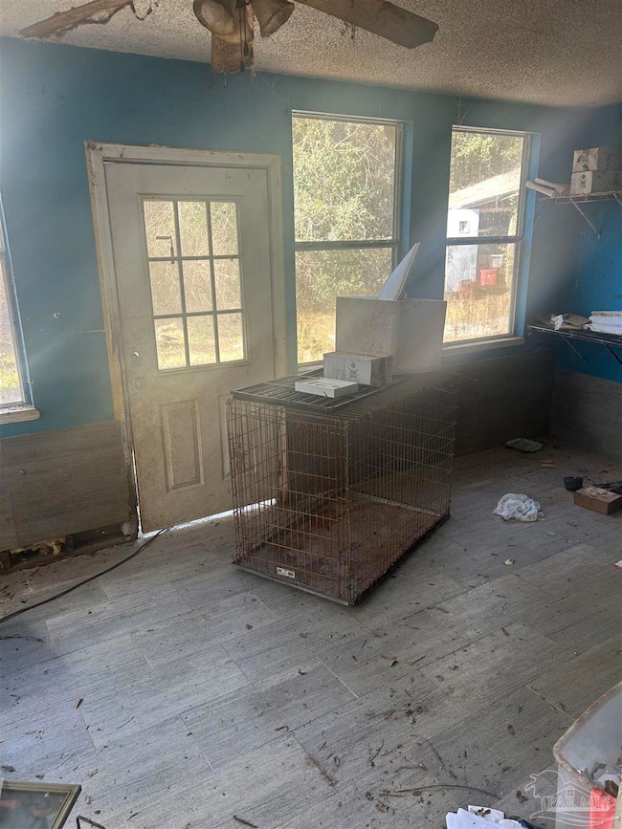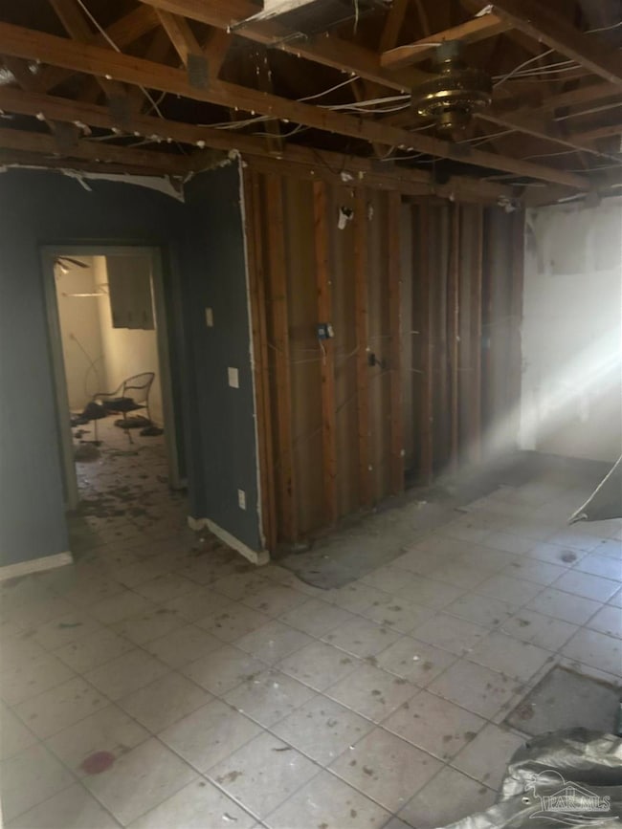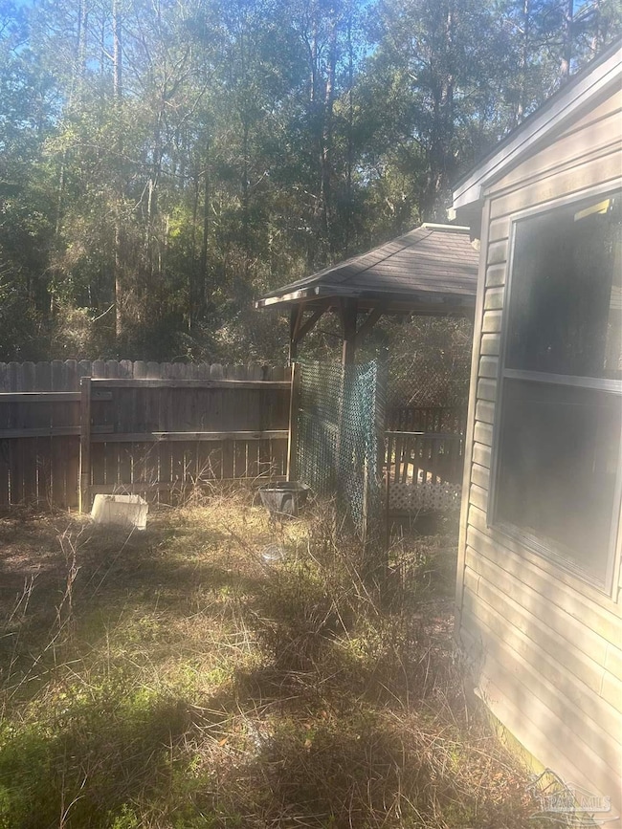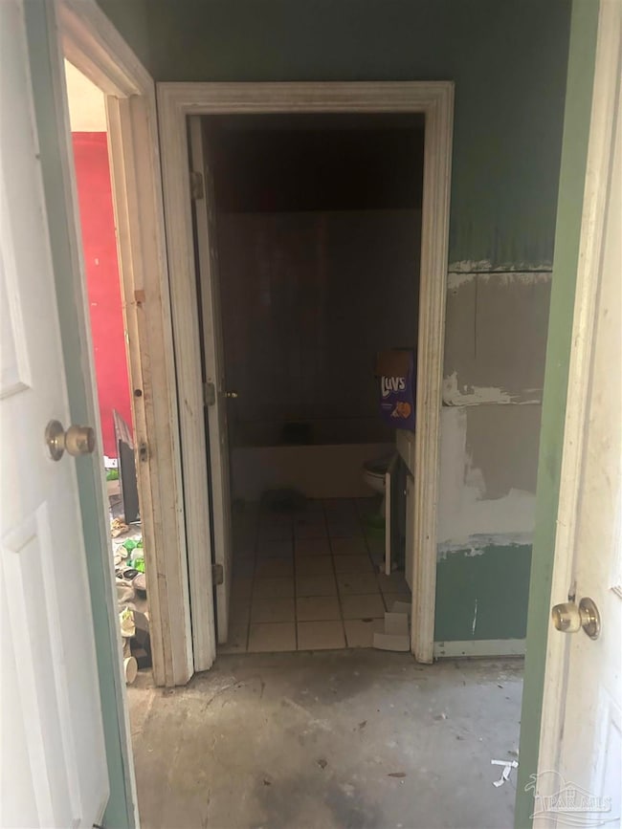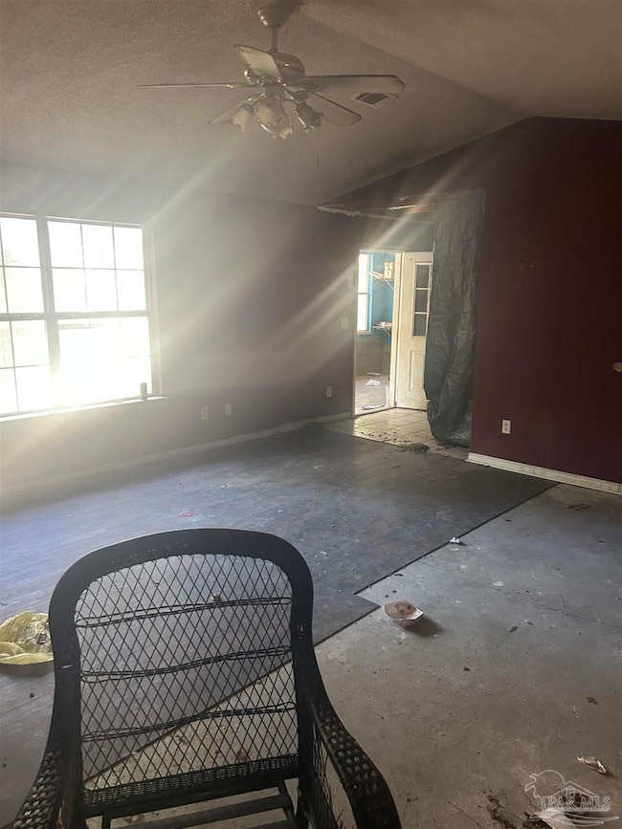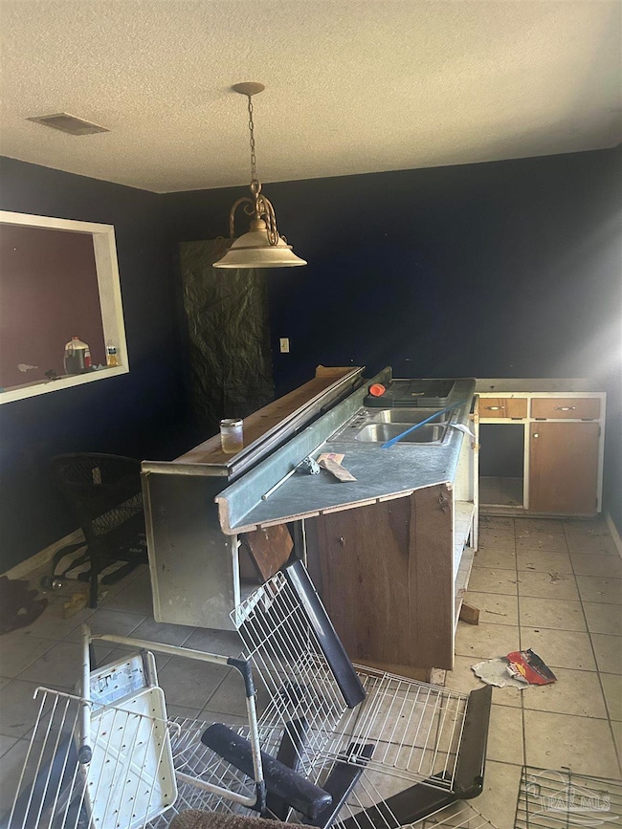5203 Tupelo Ln Milton, FL 32570
Estimated payment $881/month
Highlights
- 1.14 Acre Lot
- Softwood Flooring
- Formal Dining Room
- Contemporary Architecture
- No HOA
- 2 Car Garage
About This Home
Fixer-Upper with Endless Potential – Bring Your Toolbox and Imagination! Attention, dreamers, DIYers, and HGTV enthusiasts—this is your chance to turn a diamond in the VERY rough into the home of your dreams! I guess you can say good bones and maybe a few creaky ones. Let’s be honest—this home has seen better days. The floors have stories to tell; the walls may need a little extra love and the kitchen? Well, let’s say it’s got “character.” But this place could shine like new with some elbow grease (okay, maybe a lot)! You’re getting a solid structure (probably) and a spacious yard that may or may not need work, too. Some will call it charm, but let’s call it "dated." Endless potential (and possibly a few surprises along the way!) If you’ve been waiting for a project that will test your patience and your creativity—this is it! Whether you’re flipping, restoring, or embracing the “lived-in look,” this home is ready for its next chapter. Are you the one to write it? Take a look—but maybe bring a flashlight, just in case.
Listing Agent
Levin Rinke Realty Brokerage Email: dreamhomeswithdylan@gmail.com Listed on: 02/21/2025

Home Details
Home Type
- Single Family
Est. Annual Taxes
- $1,378
Year Built
- Built in 2001
Lot Details
- 1.14 Acre Lot
Parking
- 2 Car Garage
Home Design
- Contemporary Architecture
- Slab Foundation
- Frame Construction
- Composition Roof
Interior Spaces
- 1,788 Sq Ft Home
- 1-Story Property
- Formal Dining Room
- Softwood Flooring
Bedrooms and Bathrooms
- 3 Bedrooms
Schools
- Berryhill Elementary School
- R. Hobbs Middle School
- Milton High School
Utilities
- No Cooling
- No Heating
- No Water Heater
- Sewer Not Available
Community Details
- No Home Owners Association
- Highlands Subdivision
Listing and Financial Details
- Assessor Parcel Number 061N28185000A000120
Map
Home Values in the Area
Average Home Value in this Area
Tax History
| Year | Tax Paid | Tax Assessment Tax Assessment Total Assessment is a certain percentage of the fair market value that is determined by local assessors to be the total taxable value of land and additions on the property. | Land | Improvement |
|---|---|---|---|---|
| 2024 | $1,378 | $159,196 | -- | -- |
| 2023 | $1,378 | $152,901 | $0 | $0 |
| 2022 | $1,393 | $148,448 | $0 | $0 |
| 2021 | $1,384 | $144,124 | $0 | $0 |
| 2020 | $1,370 | $142,134 | $0 | $0 |
| 2019 | $1,336 | $138,938 | $0 | $0 |
| 2018 | $1,327 | $136,347 | $0 | $0 |
| 2017 | $1,721 | $129,933 | $0 | $0 |
| 2016 | $1,587 | $115,821 | $0 | $0 |
| 2015 | $1,637 | $116,410 | $0 | $0 |
| 2014 | $1,645 | $114,922 | $0 | $0 |
Property History
| Date | Event | Price | Change | Sq Ft Price |
|---|---|---|---|---|
| 09/12/2025 09/12/25 | Price Changed | $145,000 | -3.3% | $81 / Sq Ft |
| 08/28/2025 08/28/25 | Price Changed | $150,000 | -3.2% | $84 / Sq Ft |
| 08/14/2025 08/14/25 | Price Changed | $155,000 | -3.1% | $87 / Sq Ft |
| 08/08/2025 08/08/25 | Price Changed | $160,000 | -3.0% | $89 / Sq Ft |
| 07/29/2025 07/29/25 | Price Changed | $165,000 | -2.9% | $92 / Sq Ft |
| 07/22/2025 07/22/25 | Price Changed | $170,000 | -2.9% | $95 / Sq Ft |
| 07/16/2025 07/16/25 | Price Changed | $175,000 | -2.8% | $98 / Sq Ft |
| 07/14/2025 07/14/25 | Price Changed | $180,000 | -2.7% | $101 / Sq Ft |
| 07/02/2025 07/02/25 | Price Changed | $185,000 | -2.6% | $103 / Sq Ft |
| 06/17/2025 06/17/25 | Price Changed | $190,000 | +111.1% | $106 / Sq Ft |
| 06/16/2025 06/16/25 | Price Changed | $90,000 | -56.1% | $50 / Sq Ft |
| 02/21/2025 02/21/25 | For Sale | $205,000 | -- | $115 / Sq Ft |
Purchase History
| Date | Type | Sale Price | Title Company |
|---|---|---|---|
| Certificate Of Transfer | $185,600 | -- | |
| Warranty Deed | $113,500 | -- | |
| Warranty Deed | $11,900 | -- |
Mortgage History
| Date | Status | Loan Amount | Loan Type |
|---|---|---|---|
| Previous Owner | $23,557 | Credit Line Revolving | |
| Previous Owner | $120,000 | New Conventional | |
| Previous Owner | $115,000 | Purchase Money Mortgage |
Source: Pensacola Association of REALTORS®
MLS Number: 659535
APN: 06-1N-28-1850-00A00-0120
- 5033 Sanborn Dr
- 5066 Sanborn Dr
- 5750 Windham Rd
- 5530 Hamilton Bridge Rd
- 5435 Lucy Ln
- 5091 Sanborn Dr
- 5772 Windham Rd
- 5264 Sewell Rd
- 5457 Windham Rd
- Hamilton Plan at Sanborn Hill - Cornerstone
- Eden Plan at Sanborn Hill - Cornerstone
- Caliza Plan at Sanborn Hill - Cornerstone
- Ariana Plan at Sanborn Hill - Cornerstone
- Carlton Plan at Sanborn Hill - Cornerstone
- Rosemary Plan at Sanborn Hill - Cornerstone
- 5437 Camille Gardens Cir
- 5021 Sanborn Dr
- 5918 Gillum Rd
- 5017 Sanborn Dr
- 5117 Westport Dr
- 5001 Ridgeway Blvd
- 5060 Saints Ln
- 5427 Lucy Ln
- 5558 Pine Ridge Dr
- 5757 Melrose Dr
- 5905 Pamela Dr
- 4820 Malay Cir
- 6250 Hamilton Bridge Rd Unit B
- 4804 Malay Cir
- 4784 Malay Cir
- 6288 Hamilton Bridge Rd Unit 501
- 6288 Hamilton Bridge Rd Unit 206
- 4624 Malay Cir
- 5864 Tanglewood Dr
- 5176 Carmell Ridge Cir
- 4698 Malay Cir
- 4690 Malay Cir
- 5574 Vega Dr
- 5124 Carmell Ridge Cir
- 5871 Locust St
