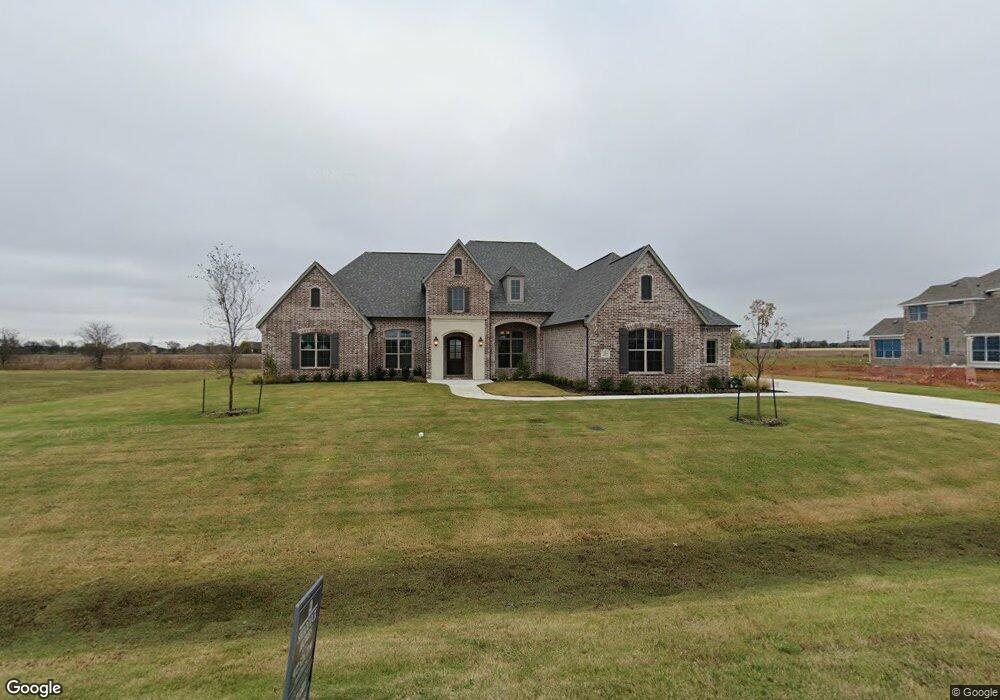Estimated Value: $1,275,000 - $1,563,811
4
Beds
5
Baths
4,951
Sq Ft
$292/Sq Ft
Est. Value
About This Home
This home is located at 5203 Westfield Dr, Allen, TX 75002 and is currently estimated at $1,443,453, approximately $291 per square foot. 5203 Westfield Dr is a home located in Collin County with nearby schools including Carlena Chandler Elementary School, W.E. Pete Ford Middle School, and Lowery Freshman Center.
Ownership History
Date
Name
Owned For
Owner Type
Purchase Details
Closed on
Dec 27, 2018
Sold by
Shaddock Homes Ltd
Bought by
Gowdy Randall A and Gowdy Cindy D
Current Estimated Value
Home Financials for this Owner
Home Financials are based on the most recent Mortgage that was taken out on this home.
Original Mortgage
$639,200
Outstanding Balance
$565,357
Interest Rate
4.9%
Mortgage Type
Purchase Money Mortgage
Estimated Equity
$878,096
Purchase Details
Closed on
Apr 28, 2017
Sold by
Parker Bedell Farms Ltd
Bought by
Shaddock Homes Ltd
Home Financials for this Owner
Home Financials are based on the most recent Mortgage that was taken out on this home.
Original Mortgage
$648,343
Interest Rate
4.14%
Mortgage Type
Purchase Money Mortgage
Create a Home Valuation Report for This Property
The Home Valuation Report is an in-depth analysis detailing your home's value as well as a comparison with similar homes in the area
Home Values in the Area
Average Home Value in this Area
Purchase History
| Date | Buyer | Sale Price | Title Company |
|---|---|---|---|
| Gowdy Randall A | -- | Capital Title | |
| Shaddock Homes Ltd | -- | None Available |
Source: Public Records
Mortgage History
| Date | Status | Borrower | Loan Amount |
|---|---|---|---|
| Open | Gowdy Randall A | $639,200 | |
| Previous Owner | Shaddock Homes Ltd | $648,343 |
Source: Public Records
Tax History Compared to Growth
Tax History
| Year | Tax Paid | Tax Assessment Tax Assessment Total Assessment is a certain percentage of the fair market value that is determined by local assessors to be the total taxable value of land and additions on the property. | Land | Improvement |
|---|---|---|---|---|
| 2025 | $18,328 | $1,308,025 | $325,000 | $1,117,648 |
| 2024 | $18,328 | $1,189,114 | $325,000 | $1,221,006 |
| 2023 | $18,328 | $1,081,013 | $300,000 | $1,288,770 |
| 2022 | $18,607 | $982,739 | $300,000 | $1,053,040 |
| 2021 | $18,065 | $893,399 | $200,000 | $693,399 |
| 2020 | $16,504 | $793,074 | $200,000 | $593,074 |
| 2019 | $17,300 | $794,303 | $160,000 | $634,303 |
| 2018 | $8,007 | $362,612 | $126,400 | $236,212 |
| 2017 | $2,190 | $99,200 | $99,200 | $0 |
| 2016 | $2,611 | $116,250 | $116,250 | $0 |
Source: Public Records
Map
Nearby Homes
- 5302 Westfield Dr
- 5506 Middleton Dr
- 4906 Middleton Dr
- 4615 Canterbury Ct
- 5306 Ravensthorpe Dr
- 725 Inverness Ln
- 808 Inverness Ln
- 809 Inverness Ln
- 420 Bee Caves Rd
- 385 Bee Caves Rd
- 5403 Englenook Dr
- 5303 Eastgate Ln
- 5915 Frenzel Dr
- 6600 Estados Dr
- 5901 Cox Farm Estates
- 5809 Frenzel Dr
- 1505 Barton Creek Ct
- Fairfield - SH 9306 Plan at Kings Crossing - King's Crossing - Phase 5
- Hillsboro - SH 9309 Plan at Kings Crossing - King's Crossing - Phase 5
- Wimberley - 6225PR Plan at Kings Crossing - King's Crossing - Phase 5
- 5205 Westfield Dr
- 5201 Westfield Dr
- 5207 Westfield Dr
- 5202 Westfield Dr
- 5300 Ashford Ct
- 5204 Westfield Dr
- 5206 Westfield Dr
- 5302 Ashford Ct
- 5209 Westfield Dr
- 5304 Ashford Ct
- 5203 Middleton Dr
- 5211 Westfield Dr
- 5201 Middleton Dr
- 4406 Dover Dr
- 6503 Holbrook Cir
- 5306 Ashford Ct
- 5205 Middleton Dr
- TBD Lewis Ln
- 5.227 Lewis Ln
- 000 Lewis Ln
