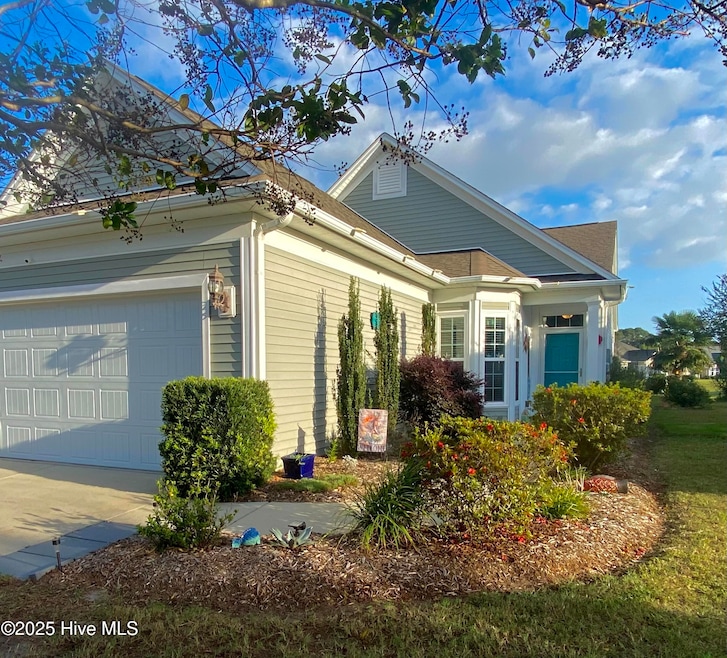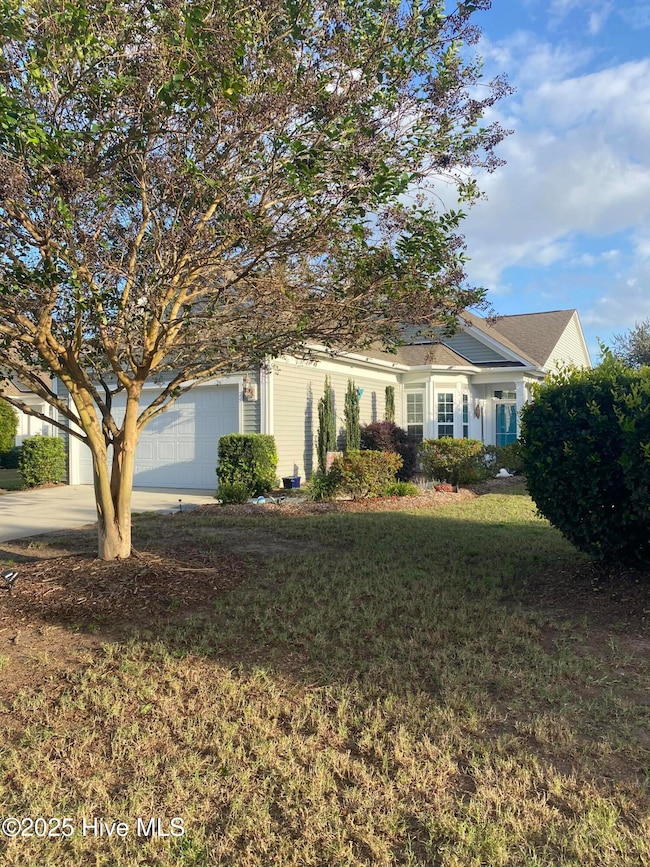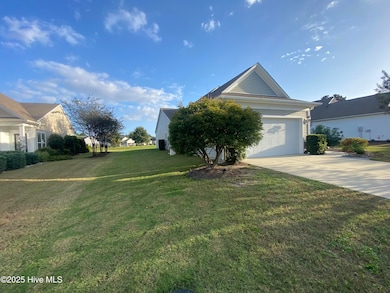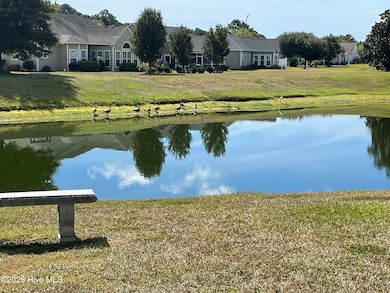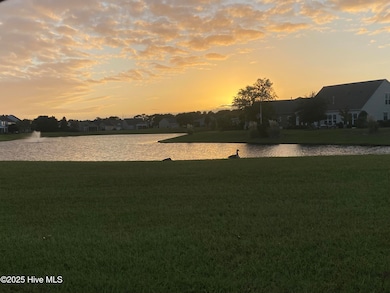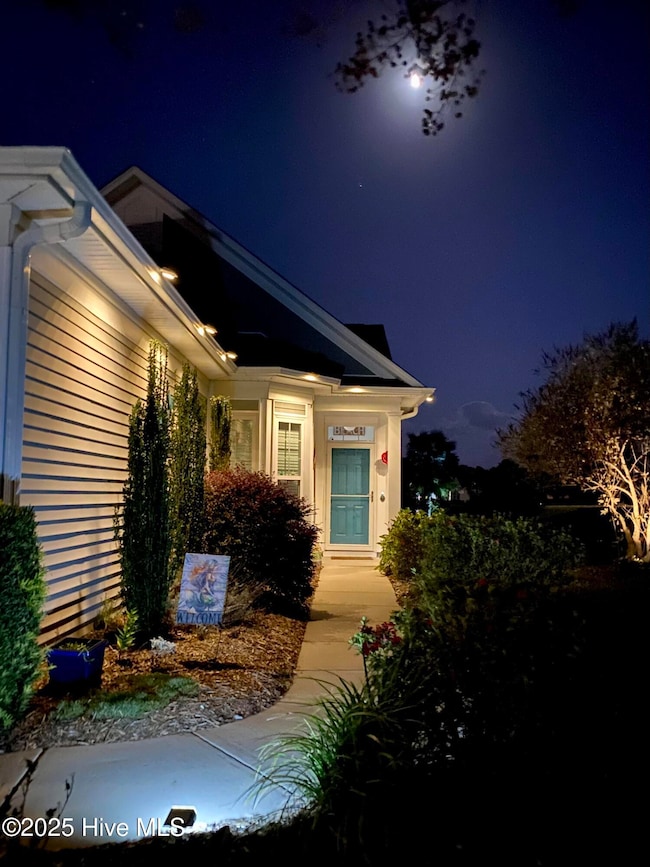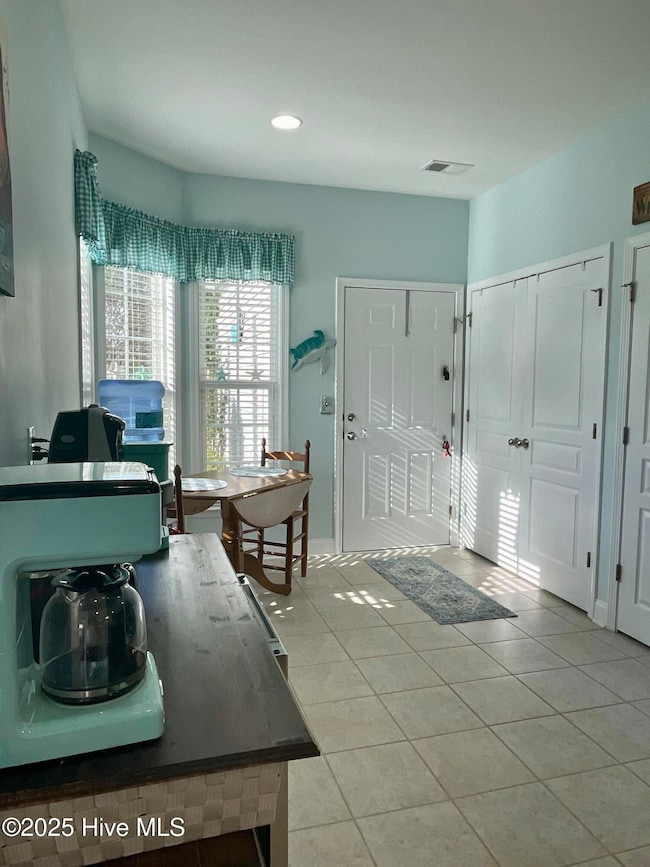5203 Windward Way Southport, NC 28461
Estimated payment $2,190/month
Highlights
- Water Views
- Fitness Center
- Clubhouse
- Southport Elementary School Rated 9+
- Home fronts a pond
- Wood Flooring
About This Home
Enjoy your wildlife and pond views from the screened in porch in this meticulously maintained one-level home! Located in the wonderful Southport community of Rivermist at Dutchman Village only minutes from historic downtown Southport and the beautiful Oak Island beaches. This home offers 3 bedrooms, 2 full bathrooms, walk-in shower, 9' ceilings, well equipped kitchen with newer appliances. Recent updates include newer HVAC, paint, carpet in the bedrooms, and recently insulated garage walls. Other features include loads of natural light, hardwood flooring in the main areas, and irrigation system (featuring a second meter for cost efficiency). Rivermist offers fantastic community amenities, including a pool, clubhouse with scheduled activities, fitness center, tennis, pickleball courts, playground, ponds, and sidewalks. This is truly an exceptional home so schedule your showing today!
Listing Agent
Jamie Boykin
Eaves Realty, Inc. License #328417 Listed on: 10/03/2025
Open House Schedule
-
Saturday, November 22, 20252:00 to 4:00 pm11/22/2025 2:00:00 PM +00:0011/22/2025 4:00:00 PM +00:00Add to Calendar
-
Sunday, November 23, 20251:00 to 3:00 pm11/23/2025 1:00:00 PM +00:0011/23/2025 3:00:00 PM +00:00Add to Calendar
Home Details
Home Type
- Single Family
Est. Annual Taxes
- $2,327
Year Built
- Built in 2013
Lot Details
- 8,668 Sq Ft Lot
- Lot Dimensions are 66x130
- Home fronts a pond
- Irrigation
- Property is zoned Sp-Pud
HOA Fees
- $99 Monthly HOA Fees
Home Design
- Slab Foundation
- Wood Frame Construction
- Shingle Roof
- Vinyl Siding
- Stick Built Home
Interior Spaces
- 1,404 Sq Ft Home
- 1-Story Property
- Ceiling Fan
- Blinds
- Combination Dining and Living Room
- Water Views
- Dishwasher
Flooring
- Wood
- Carpet
- Tile
Bedrooms and Bathrooms
- 3 Bedrooms
- 2 Full Bathrooms
- Walk-in Shower
Attic
- Pull Down Stairs to Attic
- Partially Finished Attic
Parking
- 2 Car Attached Garage
- Front Facing Garage
- Garage Door Opener
- Driveway
Outdoor Features
- Screened Patio
Schools
- Southport Elementary School
- South Brunswick Middle School
- South Brunswick High School
Utilities
- Heat Pump System
- Electric Water Heater
- Municipal Trash
Listing and Financial Details
- Tax Lot 175
- Assessor Parcel Number 205na063
Community Details
Overview
- Cams Association, Phone Number (910) 256-2021
- Rivermist At Dutchma Subdivision
- Maintained Community
Amenities
- Clubhouse
Recreation
- Tennis Courts
- Pickleball Courts
- Community Playground
- Fitness Center
- Community Pool
- Community Spa
Map
Home Values in the Area
Average Home Value in this Area
Tax History
| Year | Tax Paid | Tax Assessment Tax Assessment Total Assessment is a certain percentage of the fair market value that is determined by local assessors to be the total taxable value of land and additions on the property. | Land | Improvement |
|---|---|---|---|---|
| 2025 | $2,327 | $307,370 | $70,000 | $237,370 |
| 2024 | $2,327 | $307,370 | $70,000 | $237,370 |
| 2023 | $2,207 | $307,370 | $70,000 | $237,370 |
| 2022 | $2,207 | $218,010 | $50,000 | $168,010 |
| 2021 | $1,926 | $218,010 | $50,000 | $168,010 |
| 2020 | $1,922 | $217,410 | $50,000 | $167,410 |
| 2019 | $1,922 | $51,010 | $50,000 | $1,010 |
| 2018 | $1,543 | $26,150 | $25,000 | $1,150 |
| 2017 | $1,531 | $26,150 | $25,000 | $1,150 |
| 2016 | $1,420 | $26,150 | $25,000 | $1,150 |
| 2015 | $1,420 | $171,290 | $25,000 | $146,290 |
| 2014 | $1,218 | $153,585 | $20,000 | $133,585 |
Property History
| Date | Event | Price | List to Sale | Price per Sq Ft | Prior Sale |
|---|---|---|---|---|---|
| 10/23/2025 10/23/25 | Price Changed | $359,900 | -1.4% | $256 / Sq Ft | |
| 10/03/2025 10/03/25 | For Sale | $365,000 | +14.1% | $260 / Sq Ft | |
| 08/11/2023 08/11/23 | Sold | $320,000 | -4.5% | $230 / Sq Ft | View Prior Sale |
| 07/10/2023 07/10/23 | Pending | -- | -- | -- | |
| 07/05/2023 07/05/23 | For Sale | $335,000 | +45.7% | $241 / Sq Ft | |
| 03/12/2020 03/12/20 | Sold | $229,900 | 0.0% | $164 / Sq Ft | View Prior Sale |
| 02/08/2020 02/08/20 | Pending | -- | -- | -- | |
| 12/31/2019 12/31/19 | For Sale | $229,900 | +8.4% | $164 / Sq Ft | |
| 06/21/2018 06/21/18 | Sold | $212,000 | -3.6% | $153 / Sq Ft | View Prior Sale |
| 04/06/2018 04/06/18 | Pending | -- | -- | -- | |
| 02/02/2018 02/02/18 | For Sale | $220,000 | +40.4% | $158 / Sq Ft | |
| 08/15/2013 08/15/13 | Sold | $156,640 | +1.3% | $120 / Sq Ft | View Prior Sale |
| 08/15/2013 08/15/13 | Pending | -- | -- | -- | |
| 08/14/2013 08/14/13 | For Sale | $154,640 | -- | $119 / Sq Ft |
Purchase History
| Date | Type | Sale Price | Title Company |
|---|---|---|---|
| Warranty Deed | $320,000 | None Listed On Document | |
| Warranty Deed | $320,000 | None Listed On Document | |
| Warranty Deed | $230,000 | Spt | |
| Warranty Deed | $212,000 | None Available | |
| Warranty Deed | $175,000 | None Available | |
| Warranty Deed | $154,500 | None Available |
Mortgage History
| Date | Status | Loan Amount | Loan Type |
|---|---|---|---|
| Open | $217,500 | New Conventional | |
| Closed | $217,500 | New Conventional | |
| Previous Owner | $150,000 | Adjustable Rate Mortgage/ARM | |
| Previous Owner | $171,830 | FHA | |
| Previous Owner | $123,712 | New Conventional |
Source: Hive MLS
MLS Number: 100534104
APN: 205NA063
- 5234 Windlass Rd
- 4008 Norseman Loop Unit 4
- 5066 Capstan Ct
- 5002 Harbour Way
- 5172 Swashbuckler Way
- 4010 Norseman Loop Unit 6
- 5170 Swashbuckler Way
- 5081 Ballast Rd
- Lot 31 Southport-Supply Rd SE
- 00 Southport-Supply Rd SE
- 00 Southport-Supply Rd SE Unit 31
- 3819 Berkeley Ct
- 5291 Marco Dr SE
- 4936 Pine Island Dr
- 5305 Marco Dr SE
- 5307 Marco Dr SE
- 5311 Marco Dr SE
- 5323 Marco Dr SE
- Tr 2a Southport-Supply Rd SE
- 4779 Acres Ln SE
- 3839 Berkeley Ct
- 4925 Abbington Oaks Way
- 4850 Tobago Dr SE
- 1330 N Howe St Unit 4
- 4279 Ashfield Place
- 4458 Maritime Oak Dr
- 130 Park Ave
- 422 E Leonard St Unit B
- 3929 Harmony Cir
- 5118 Elton Dr SE
- 3025 Headwater Dr SE
- 3201 Wild Azalea Way SE
- 302 Norton St Unit Guest House Apartment
- 3030 Marsh Winds Cir Unit 1103
- 3030 Marsh Winds Cir Unit 102
- 3350 Club Villas Dr Unit 806
- 321 NE 59th St Unit ID1266304P
- 1045 Woodsia Way
- 201 NE 48th St
- 1361 Forest Lake Dr
