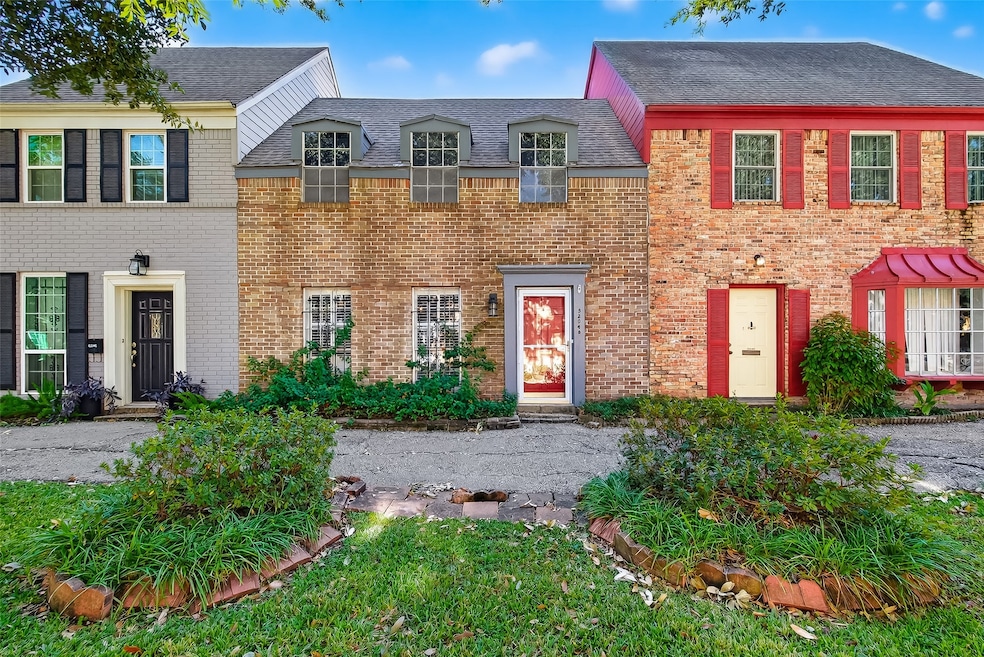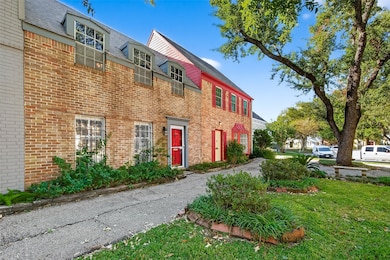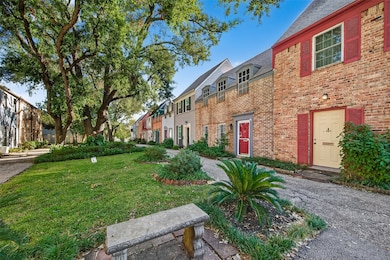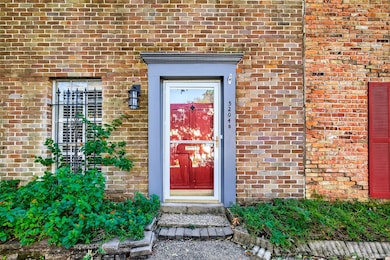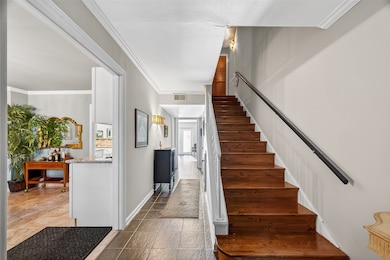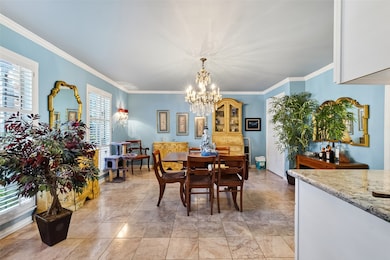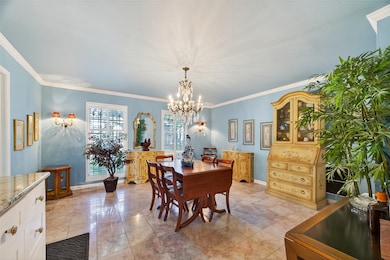
5204 Arboles Dr Unit B Houston, TX 77035
Westbury NeighborhoodEstimated payment $2,179/month
Highlights
- 411,301 Sq Ft lot
- Deck
- Hydromassage or Jetted Bathtub
- Parker Elementary School Rated A-
- Traditional Architecture
- 4-minute walk to Chimney Rock Park
About This Home
This Grand 3 bedroom and 2.5 bath Townhome is tucked away in a charming courtyard at the end of cul-de-sac. As you step inside, you'll find a well-appointed large dining room with a gorgeous chandelier. The first floor offers an open floor plan perfect for entertaining. French doors lead to a welcoming patio and steps away from your 2 carports. Beautiful, updated kitchen and dining buffet (2016). Custom staircase with large steps leads you to 3 bedrooms, Primary is huge, and two updated bathrooms (2021). Some updates included in this meticulously maintained home: HVAC (both of them 2019), all appliance (2023), G/D (2025), electric panel (2020), roof (rear roof 2024) roof (front roof 3 yrs). NEVER FLOODED! Convenient to Med Center, Downtown, Galleria, and Museum District.
Listing Agent
Coldwell Banker Realty - Bellaire-Metropolitan License #0490303 Listed on: 11/22/2025

Open House Schedule
-
Sunday, November 30, 202512:00 to 2:00 pm11/30/2025 12:00:00 PM +00:0011/30/2025 2:00:00 PM +00:00This Grand 3 bedroom and 2.5 bath Townhome is tucked away in a charming courtyard at the end of cul-de-sac. As you step inside, you'll find a well-appointed large dining room with a gorgeous chandelier. The first floor offers an open floor plan perfect for entertaining. French doors lead to a welcoming patio and steps away from your 2 carports. Beautiful, updated kitchen and dining buffet (2016). Custom staircase with large steps leads you to 3 bedrooms, Primary is huge, and two updated bathroomAdd to Calendar
Property Details
Home Type
- Condominium
Est. Annual Taxes
- $3,289
Year Built
- Built in 1965
HOA Fees
- $770 Monthly HOA Fees
Home Design
- Traditional Architecture
- Brick Exterior Construction
- Slab Foundation
- Composition Roof
- Cement Siding
Interior Spaces
- 1,968 Sq Ft Home
- 2-Story Property
- Window Treatments
- Family Room Off Kitchen
- Living Room
- Dining Room
- Dishwasher
Flooring
- Tile
- Vinyl
Bedrooms and Bathrooms
- 3 Bedrooms
- En-Suite Primary Bedroom
- Hydromassage or Jetted Bathtub
- Bathtub with Shower
Home Security
Parking
- 2 Detached Carport Spaces
- Additional Parking
- Assigned Parking
- Unassigned Parking
Eco-Friendly Details
- Energy-Efficient Thermostat
Outdoor Features
- Deck
- Patio
Schools
- Parker Elementary School
- Meyerland Middle School
- Westbury High School
Utilities
- Central Heating and Cooling System
- Heating System Uses Gas
- Programmable Thermostat
Listing and Financial Details
- Exclusions: Shelf attached to wall.
Community Details
Overview
- Association fees include maintenance structure, recreation facilities, sewer, water
- Randall Management Association
- Westbury Gardens Condo Subdivision
- Maintained Community
Recreation
- Community Pool
Security
- Fire and Smoke Detector
Map
Home Values in the Area
Average Home Value in this Area
Tax History
| Year | Tax Paid | Tax Assessment Tax Assessment Total Assessment is a certain percentage of the fair market value that is determined by local assessors to be the total taxable value of land and additions on the property. | Land | Improvement |
|---|---|---|---|---|
| 2025 | $1,762 | $150,000 | $28,500 | $121,500 |
| 2024 | $1,762 | $157,453 | $29,916 | $127,537 |
| 2023 | $1,762 | $157,453 | $29,916 | $127,537 |
| 2022 | $2,985 | $140,387 | $26,674 | $113,713 |
| 2021 | $2,747 | $117,874 | $22,396 | $95,478 |
| 2020 | $2,850 | $113,041 | $21,478 | $91,563 |
| 2019 | $2,814 | $113,041 | $21,478 | $91,563 |
| 2018 | $1,677 | $97,258 | $18,479 | $78,779 |
| 2017 | $2,556 | $97,258 | $18,479 | $78,779 |
| 2016 | $2,422 | $106,882 | $20,308 | $86,574 |
| 2015 | $1,395 | $90,297 | $17,156 | $73,141 |
| 2014 | $1,395 | $76,150 | $14,469 | $61,681 |
Property History
| Date | Event | Price | List to Sale | Price per Sq Ft |
|---|---|---|---|---|
| 11/22/2025 11/22/25 | For Sale | $215,000 | -- | $109 / Sq Ft |
Purchase History
| Date | Type | Sale Price | Title Company |
|---|---|---|---|
| Warranty Deed | -- | Alamo Title |
About the Listing Agent

Katherine Boddeker grew up in New York and loves the bustle of the big city, so her move to the more southern climate of Houston was a smooth transition. She studied dance at the High School of Performing and Visual Arts, and later attended University of Houston for business.
After college, Katherine entered the real estate world in 1989 and has never wanted to do anything else. If you're searching for an expert in the Houston housing market, look no further. She can help you buy, sell,
Katherine's Other Listings
Source: Houston Association of REALTORS®
MLS Number: 56781775
APN: 1134250000010
- 5230 Arboles Dr Unit 4
- 5202 Arboles Dr Unit 3
- 5207 Arboles Dr Unit 3
- 5208 Arboles Dr Unit A4
- 5244 Arboles Dr Unit 6
- 11607 Chimney Rock Rd Unit C
- 11609 Chimney Rock Rd Unit B
- 5237 Arboles Dr Unit C
- 5239 Arboles Dr Unit A
- 5239 Arboles Dr Unit G
- 5239 Arboles Dr Unit M
- 11519 Endicott Ln
- 11529 Chimney Rock Rd
- 11515 Endicott Ln
- 11550 Chimney Rock Unit 400 Rd
- 11426 Endicott Ln
- 11550 Chimney Rock Rd Unit 321
- 11550 Chimney Rock Rd Unit 312
- 11550 Chimney Rock Rd Unit 324
- 11525 Burdine St Unit 403
- 11649 Chimney Rock Rd Unit D
- 5237 Arboles Dr Unit C
- 11550 Chimney Rock Rd Unit 321
- 11550 Chimney Rock Rd Unit 205
- 11515 Burdine St Unit 536
- 11540 Chimney Rock Rd Unit 108
- 5519 Burlinghall Dr
- 5422 Spellman Rd
- 5611 Arboles Dr
- 5211 Hummingbird St
- 5226 Kinglet St
- 12133 Stone East Dr Unit B
- 5511 Kinglet St
- 5451 Redstart St
- 5650 Ludington Dr
- 5638 Spellman Rd
- 5022 S Willow Dr
- 5215 Stillbrooke Dr
- 5730 Cartagena St
- 5807 Burlinghall Dr
